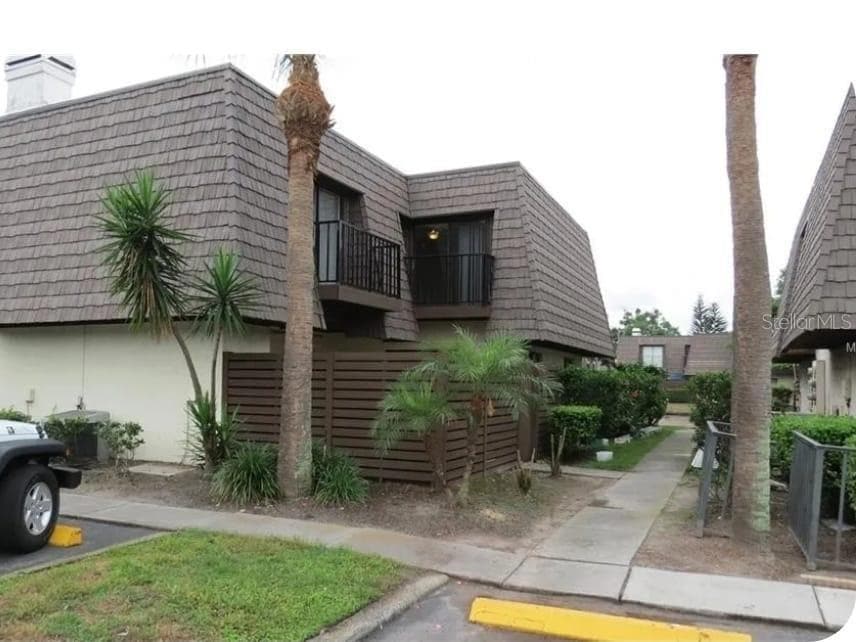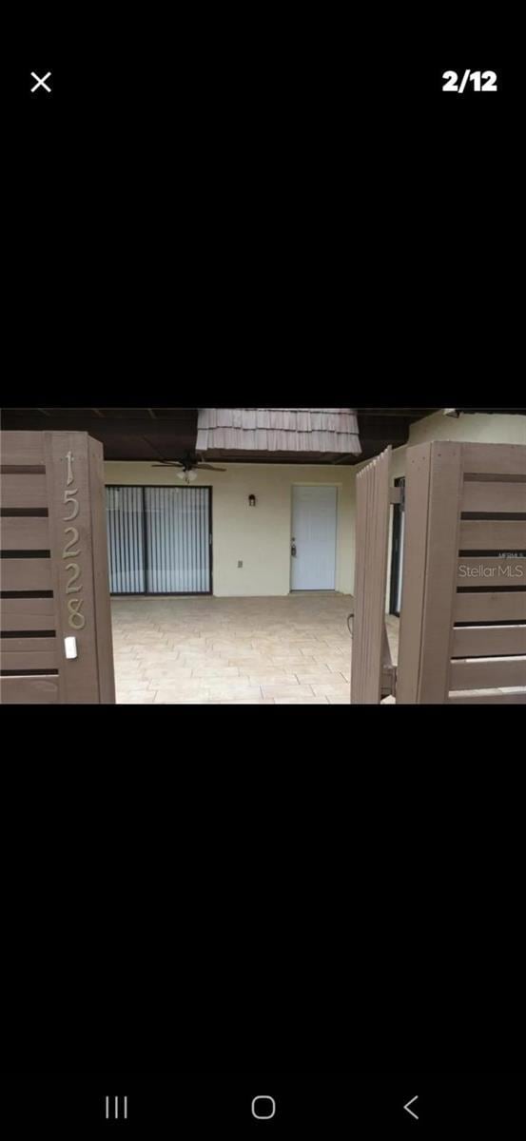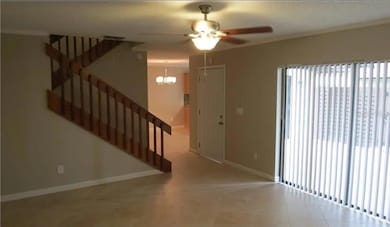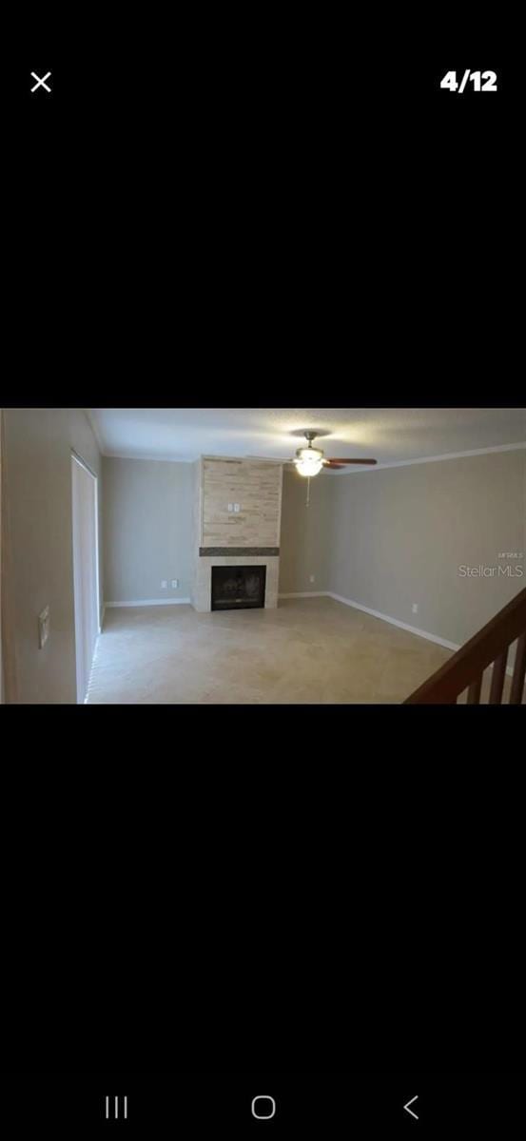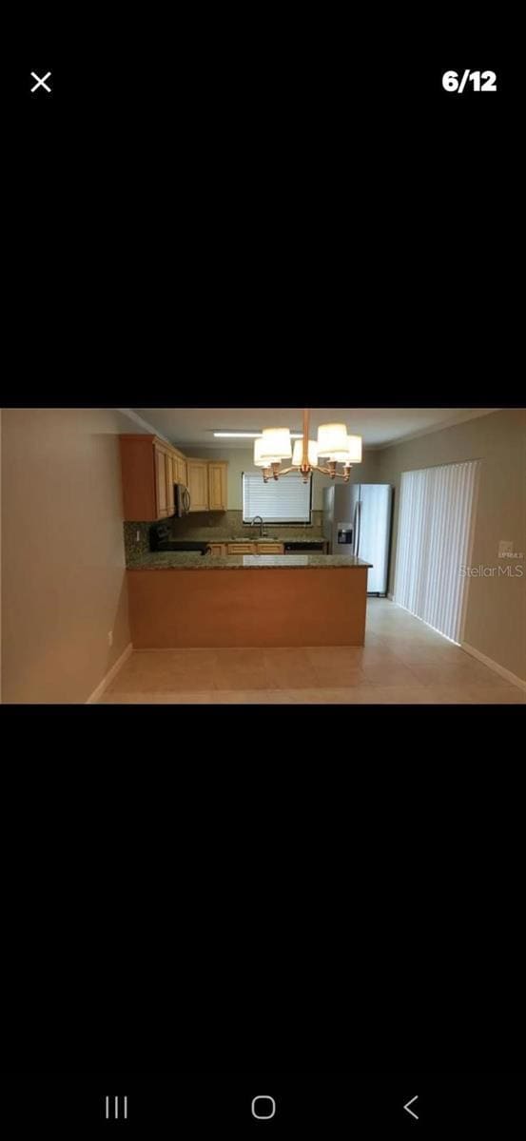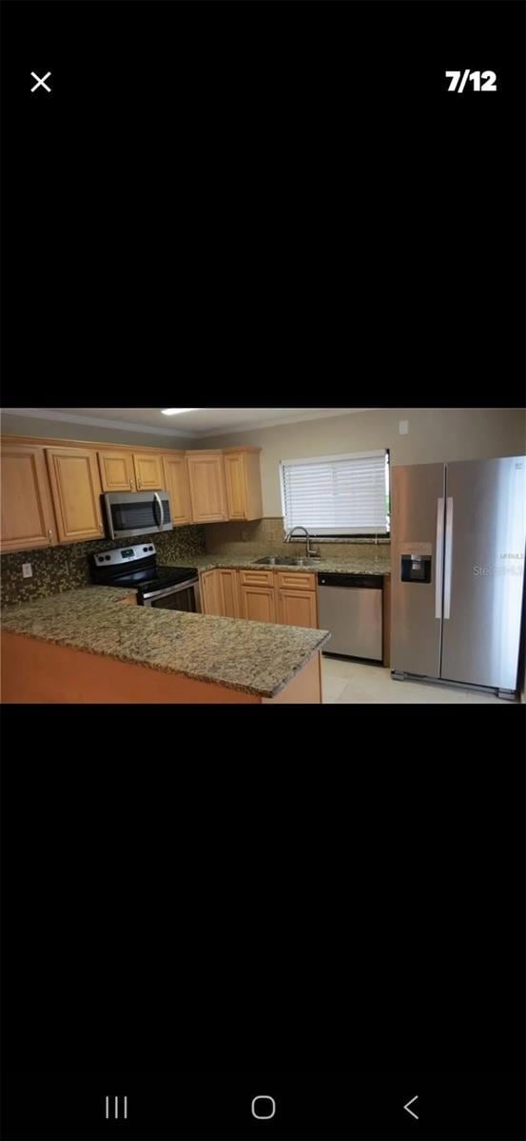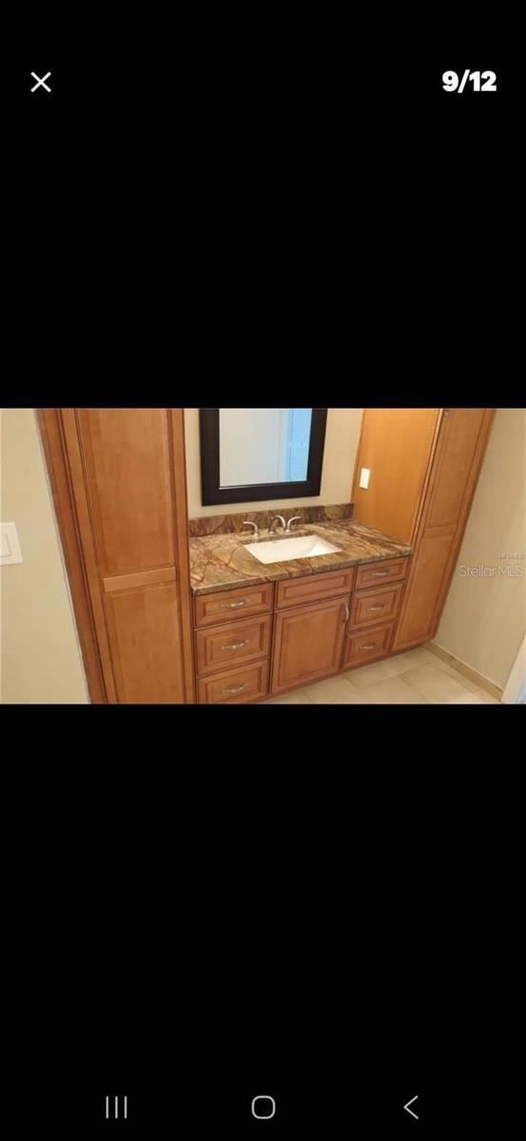3
Beds
2.5
Baths
1,478
Sq Ft
1983
Built
Highlights
- Great Room
- Community Pool
- Walk-In Closet
- Gaither High School Rated A-
- Tennis Courts
- Central Heating and Cooling System
About This Home
Gorgeous newly remodeled 3 bedroom, 2 1/2 bath home in Carrollwood Area. Nice community with tennis courts, pool, jacuzzi. Extra-large private/ fenced courtyard. Close to restaurants, shopping, 20 minutes to the airport, Sams club, Home Depot and more.
Listing Agent
PEOPLE'S CHOICE REALTY SVC LLC Brokerage Phone: 813-933-0677 License #3135083 Listed on: 11/08/2025

Townhouse Details
Home Type
- Townhome
Est. Annual Taxes
- $1,471
Year Built
- Built in 1983
Parking
- Assigned Parking
Home Design
- Bi-Level Home
Interior Spaces
- 1,478 Sq Ft Home
- Ceiling Fan
- Great Room
- Family Room Off Kitchen
Kitchen
- Range
- Microwave
- Dishwasher
- Disposal
Bedrooms and Bathrooms
- 3 Bedrooms
- Primary Bedroom Upstairs
- Walk-In Closet
Laundry
- Laundry in unit
- Dryer
- Washer
Utilities
- Central Heating and Cooling System
- Electric Water Heater
Listing and Financial Details
- Residential Lease
- Property Available on 11/9/25
- The owner pays for cable TV, sewer, trash collection, water
- 12-Month Minimum Lease Term
- $200 Application Fee
- 1 to 2-Year Minimum Lease Term
- Assessor Parcel Number U-34-27-18-ORL-000032-15228.0
Community Details
Overview
- Property has a Home Owners Association
- Wise Property Manager Association
Recreation
- Tennis Courts
- Community Pool
Pet Policy
- Pets up to 40 lbs
- Pet Size Limit
- Pet Deposit $300
- 1 Pet Allowed
- $300 Pet Fee
- Dogs and Cats Allowed
Map
Source: Stellar MLS
MLS Number: TB8446412
APN: U-34-27-18-0RL-000032-15228.0
Nearby Homes
- 15314 E Pond Woods Dr
- 15239 W Pond Woods Dr Unit 402
- 15202 E Pond Woods Dr
- 15830 Glenarn Dr
- 15507 N Himes Ave
- 3923 Shoreside Cir
- 3909 Shoreside Cir
- 15605 N Himes Ave
- 15613 N Himes Ave
- 15630 N Himes Ave
- 15801 Knollview Dr
- 15623 Hampton Village Dr
- 15100 Contoy Place
- 14625 Par Club Cir
- 4007 Bangalow Palm Ct Unit 4007
- 2630 Milford Berry Ln
- 4005 Dellbrook Dr
- 16147 Sagebrush Rd
- 16008 Sagebrush Rd
- 14404 Brentwood Dr
- 15308 E Pond Woods Dr
- 3450 Palencia Dr
- 15803 Hampton Village Dr
- 15604 Hampton Village Dr
- 15611 Walden Ave
- 15631 N Himes Ave
- 3939 Ehrlich Rd
- 14856 Par Club Cir
- 3206 Shady Glen Cir
- 4004 Foxtail Palm Ct Unit 4004
- 2806 Burr Oak Dr
- 2804 Cedaridge Dr
- 2917 Burr Oak Dr
- 15005 Naturewalk Dr
- 3101 Sandspur Dr
- 3303-3401 N Lakeview Dr
- 3831 Northgreen Ave
- 3339 Handy Rd
- 4156 Northmeadow Cir Unit 4156
- 2714 Doerun Ct
