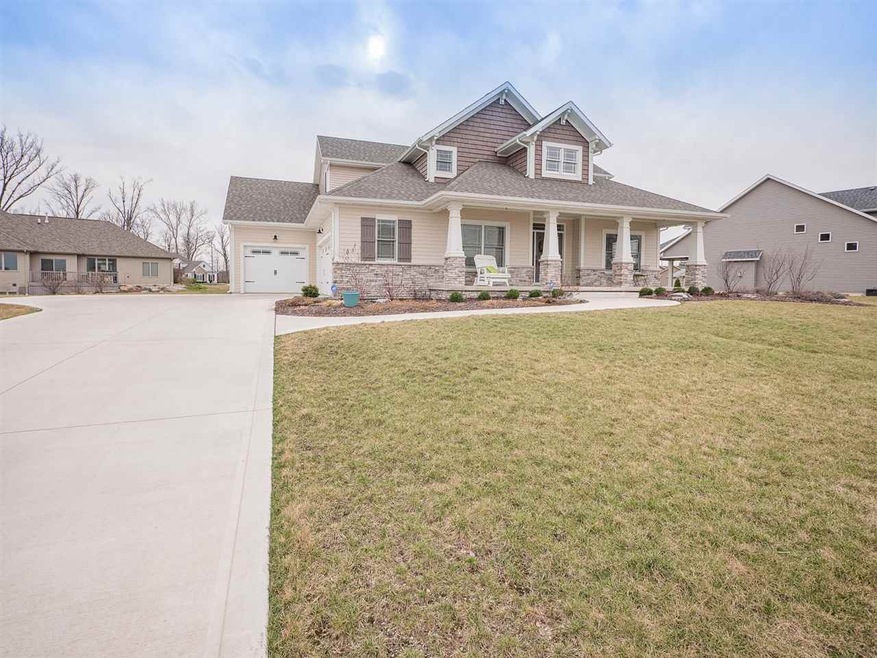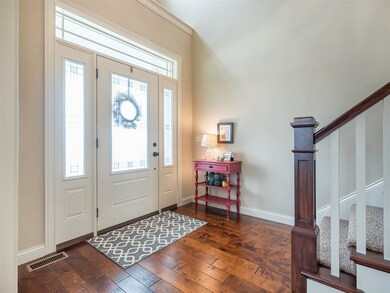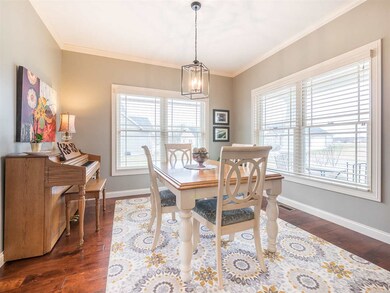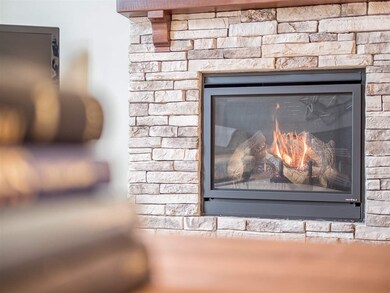
15229 Harrison Fields Blvd Fort Wayne, IN 46814
Southwest Fort Wayne NeighborhoodHighlights
- Primary Bedroom Suite
- Open Floorplan
- Backs to Open Ground
- Homestead Senior High School Rated A
- Traditional Architecture
- Cathedral Ceiling
About This Home
As of June 2022Extraordinary Harrison Fields American cottage farmhouse adorned with an expansive covered front porch situated on a generous lot over 1/3 acre! Recent construction with impeccable details by renowned builder Byall Homes. This sophisticated home features comfortable elegance with every amenity imaginable and boasting nearly 4000 sqft of meticulously constructed space. Large open concept master suite on the main level includes oversized incredible tile shower, double vanity with quartz countertops and a large walk-in closet organized by Closet Concepts. Main level also presents highly functional dining area, chef's kitchen with quartz surface countertops, custom cabinetry, professional stainless appliances, stone breakfast peninsula, and nook area looking into the gorgeous family space with cathedral beamed ceiling and custom stone fireplace. Also enjoy the convenience of the custom constructed lockers and drop zone area in the spacious laundry quarters. Experience the separate study on the upper level along with a private bath and three additional bedrooms that provide ample amounts of closet space. Full, finished daylight basement provides plenty of living and entertaining space with custom trim work, full bathroom and full wet bar/kitchen area with porcelain tile flooring and custom cabinetry. Located in highly desirable Harrison Fields in award winning Southwest Allen County Schools, this is truly home sweet home!
Last Agent to Sell the Property
Eric Thrasher
RE/MAX Results Listed on: 03/13/2017

Home Details
Home Type
- Single Family
Est. Annual Taxes
- $2,191
Year Built
- Built in 2014
Lot Details
- 0.38 Acre Lot
- Lot Dimensions are 119x139
- Backs to Open Ground
- Landscaped
- Level Lot
HOA Fees
- $25 Monthly HOA Fees
Parking
- 3 Car Attached Garage
- Garage Door Opener
- Driveway
Home Design
- Traditional Architecture
- Poured Concrete
- Shingle Roof
- Asphalt Roof
- Stone Exterior Construction
- Vinyl Construction Material
Interior Spaces
- 2-Story Property
- Open Floorplan
- Crown Molding
- Beamed Ceilings
- Cathedral Ceiling
- Gas Log Fireplace
- Entrance Foyer
- Living Room with Fireplace
- Formal Dining Room
- Fire and Smoke Detector
Kitchen
- Kitchenette
- Eat-In Kitchen
- Breakfast Bar
- Walk-In Pantry
- Oven or Range
- Stone Countertops
- Built-In or Custom Kitchen Cabinets
- Utility Sink
- Disposal
Flooring
- Wood
- Carpet
- Ceramic Tile
Bedrooms and Bathrooms
- 4 Bedrooms
- Primary Bedroom Suite
- Walk-In Closet
- Double Vanity
- Bathtub with Shower
- Separate Shower
Laundry
- Laundry on main level
- Washer and Gas Dryer Hookup
Attic
- Storage In Attic
- Pull Down Stairs to Attic
Finished Basement
- Basement Fills Entire Space Under The House
- Sump Pump
- 1 Bathroom in Basement
- 1 Bedroom in Basement
- Natural lighting in basement
Utilities
- Forced Air Heating and Cooling System
- Heating System Uses Gas
Additional Features
- Covered patio or porch
- Suburban Location
Listing and Financial Details
- Assessor Parcel Number 02-11-07-111-026.000-038
Ownership History
Purchase Details
Purchase Details
Home Financials for this Owner
Home Financials are based on the most recent Mortgage that was taken out on this home.Purchase Details
Home Financials for this Owner
Home Financials are based on the most recent Mortgage that was taken out on this home.Purchase Details
Home Financials for this Owner
Home Financials are based on the most recent Mortgage that was taken out on this home.Purchase Details
Home Financials for this Owner
Home Financials are based on the most recent Mortgage that was taken out on this home.Purchase Details
Home Financials for this Owner
Home Financials are based on the most recent Mortgage that was taken out on this home.Similar Homes in Fort Wayne, IN
Home Values in the Area
Average Home Value in this Area
Purchase History
| Date | Type | Sale Price | Title Company |
|---|---|---|---|
| Quit Claim Deed | -- | Metropolitan Title | |
| Deed | $390,000 | -- | |
| Warranty Deed | $390,000 | Metropolitan Title Of Indian | |
| Deed | -- | -- | |
| Warranty Deed | -- | Metropolitan Title Of In Llc | |
| Warranty Deed | -- | None Available | |
| Warranty Deed | $520,000 | Metropolitan Title |
Mortgage History
| Date | Status | Loan Amount | Loan Type |
|---|---|---|---|
| Previous Owner | $350,400 | New Conventional | |
| Previous Owner | $65,700 | Credit Line Revolving | |
| Previous Owner | $350,400 | New Conventional | |
| Previous Owner | $65,700 | Credit Line Revolving | |
| Previous Owner | $370,500 | No Value Available | |
| Previous Owner | $362,244 | No Value Available | |
| Previous Owner | -- | No Value Available | |
| Previous Owner | $362,244 | New Conventional | |
| Previous Owner | $363,150 | No Value Available | |
| Previous Owner | $363,150 | New Conventional | |
| Closed | $0 | New Conventional |
Property History
| Date | Event | Price | Change | Sq Ft Price |
|---|---|---|---|---|
| 06/15/2022 06/15/22 | Sold | $520,000 | +6.1% | $130 / Sq Ft |
| 06/08/2022 06/08/22 | Pending | -- | -- | -- |
| 05/19/2022 05/19/22 | For Sale | $490,000 | +25.6% | $122 / Sq Ft |
| 06/30/2017 06/30/17 | Sold | $390,000 | -7.1% | $100 / Sq Ft |
| 04/20/2017 04/20/17 | Pending | -- | -- | -- |
| 03/13/2017 03/13/17 | For Sale | $419,900 | +4.1% | $108 / Sq Ft |
| 12/04/2015 12/04/15 | Sold | $403,500 | +12.1% | $103 / Sq Ft |
| 10/26/2015 10/26/15 | Pending | -- | -- | -- |
| 07/15/2015 07/15/15 | For Sale | $359,900 | +725.6% | $92 / Sq Ft |
| 05/16/2014 05/16/14 | Sold | $43,593 | -17.6% | $11 / Sq Ft |
| 05/13/2014 05/13/14 | Pending | -- | -- | -- |
| 09/27/2013 09/27/13 | For Sale | $52,900 | -- | $13 / Sq Ft |
Tax History Compared to Growth
Tax History
| Year | Tax Paid | Tax Assessment Tax Assessment Total Assessment is a certain percentage of the fair market value that is determined by local assessors to be the total taxable value of land and additions on the property. | Land | Improvement |
|---|---|---|---|---|
| 2024 | $3,714 | $516,400 | $70,600 | $445,800 |
| 2023 | $3,714 | $517,500 | $64,200 | $453,300 |
| 2022 | $3,496 | $461,300 | $64,200 | $397,100 |
| 2021 | $3,568 | $451,100 | $64,200 | $386,900 |
| 2020 | $3,424 | $426,100 | $64,200 | $361,900 |
| 2019 | $3,006 | $368,500 | $64,200 | $304,300 |
| 2018 | $2,989 | $369,100 | $51,400 | $317,700 |
| 2017 | $2,836 | $335,100 | $51,400 | $283,700 |
| 2016 | $2,795 | $324,200 | $51,400 | $272,800 |
| 2014 | $10 | $600 | $600 | $0 |
| 2013 | $11 | $600 | $600 | $0 |
Agents Affiliated with this Home
-

Seller's Agent in 2022
Mary Sherer
ERA Crossroads
(260) 348-4697
99 in this area
393 Total Sales
-
T
Buyer's Agent in 2022
Terri Sonner
Life Key Realty
(260) 701-9384
4 in this area
37 Total Sales
-
E
Seller's Agent in 2017
Eric Thrasher
RE/MAX
-

Buyer's Agent in 2017
Jeanne List
ERA Crossroads
(260) 609-6198
25 Total Sales
Map
Source: Indiana Regional MLS
MLS Number: 201709931
APN: 02-11-07-111-026.000-038
- 15261 Wrigley Ct
- 15279 Harrison Lake Cove
- 1411 Cypress Spring Dr
- 14659 Marlin Cove
- 14920 Jasmine Key Ct
- 443 Heyford Ct
- 2212 Stonebriar Rd
- 10271 Chestnut Creek Blvd
- 11358 Kola Crossover
- 11326 Kola Crossover
- 11088 Kola Crossover Unit 145
- 11130 Kola Crossover Unit 98
- 11162 Kola Crossover Unit 97
- 11422 Kola Crossover Unit 90
- 11444 Kola Crossover Unit 89
- 11466 Kola Crossover Unit 88
- 11089 Kola Crossover Unit 72
- 10621 Kola Crossover Unit 43
- 10737 Kola Crossover Unit 40
- 10789 Kola Crossover Unit 39






