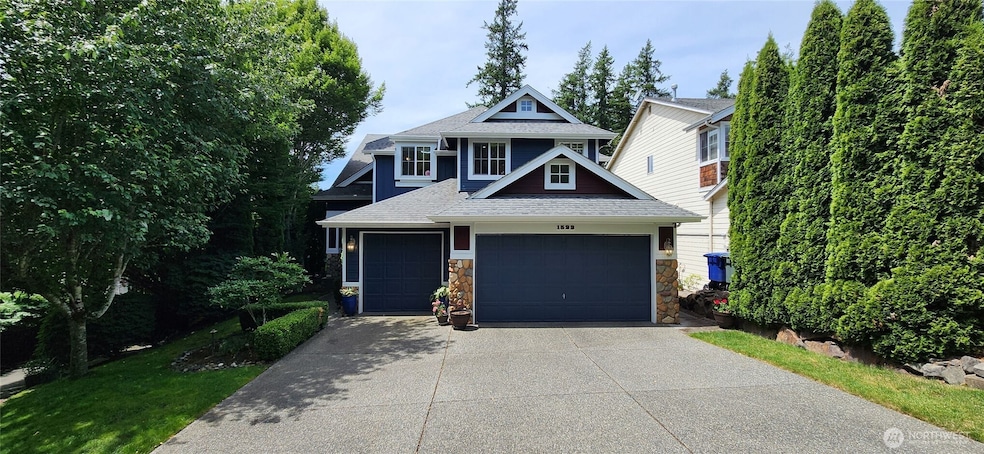1523 225th Place SE Sammamish, WA 98075
Highlights
- Pond View
- Deck
- 2 Fireplaces
- Creekside Elementary School Rated A
- Vaulted Ceiling
- Furnished
About This Home
Amazing Luxury and Location, a 6BR 2-story with basement corner lot Sammamish home, available Sept 20th. This lovingly cared for home features an entire bonus basement suite perfect for guests or entertainment. 5 large sized bedrooms on top floor with a bonus bedroom/office on main. Home sits on a corner private easement that allows for privacy and peaceful views. Ultra-luxury upgrades throughout the home, including Sub-Zero fridge and Thermador cooktop, Automatic blinds, Reverse Osmosis Water Filtration System, and lots more (ask about upgrades list)! Home sits tranquilly in a well maintained community. Highly desired Issaquah SD! Just minutes from shopping, dining, grocers, schools, offices, transportation, medical, and much more!
Source: Northwest Multiple Listing Service (NWMLS)
MLS#: 2404171
Home Details
Home Type
- Single Family
Est. Annual Taxes
- $15,108
Year Built
- Built in 2002
Lot Details
- 5,204 Sq Ft Lot
- Property is Fully Fenced
- Private Yard
Parking
- 3 Car Attached Garage
Property Views
- Pond
- Territorial
Interior Spaces
- 4,240 Sq Ft Home
- 2-Story Property
- Furnished
- Vaulted Ceiling
- 2 Fireplaces
- Gas Fireplace
- Insulated Windows
- Storage
- Washer and Dryer
- Finished Basement
Kitchen
- Stove
- Microwave
- Dishwasher
- Disposal
Bedrooms and Bathrooms
- Walk-In Closet
- Bathroom on Main Level
Eco-Friendly Details
- Energy Recovery Ventilator
Outdoor Features
- Deck
- Patio
Schools
- Creekside Elementary School
- Pine Lake Mid Middle School
- Skyline High School
Utilities
- Forced Air Heating and Cooling System
- Air Filtration System
- Heat Pump System
Listing and Financial Details
- Assessor Parcel Number 7691800210
Community Details
Overview
- Sammamish Subdivision
Pet Policy
- Pet Restriction
- Dogs and Cats Allowed
Map
Source: Northwest Multiple Listing Service (NWMLS)
MLS Number: 2404171
APN: 769180-0210
- 1415 225th Place SE
- 22624 SE 14th Place
- 1709 223rd Ave SE
- 1201 222nd Ct SE
- 22926 SE 13th Way
- 1505 231st Ave SE
- 20335 SE 8th St
- 1308 233rd Ave SE
- 535 Fremont Walk SE
- 22737 SE 23rd Place
- 21905 SE 20th St
- 21315 SE 11th St
- 2660 230th Ave SE
- 22131 SE 1st Place
- 2904 222nd Place SE
- 1 XXX 223rd Ave Ave SE
- 21325 SE 24th St
- 23926 SE 8th Place
- 21599 SE 2nd St
- 21812 SE 28th St
- 523 Heron Walk SE
- 22526 SE 4th St
- 22845 SE 1st Place
- 656 237th Place SE
- 2033 240th Ave SE
- 2830 216th Ave SE
- 23829 SE 2nd Place
- 751 241st Ln SE
- 22626 NE Inglewood Hill Rd
- 22830 NE 8th St
- 1009 208th Ave NE
- 21031 NE 17th St
- 1917 222nd Ave NE
- 1827 216th Place NE
- 4127 248th Ct SE
- 25434 NE 3rd Place
- 4425 Issaquah Pine Lake Rd SE
- 23236 NE 21st Place
- 3850 Klahanie Dr SE
- 2520 Sahalee Dr W







