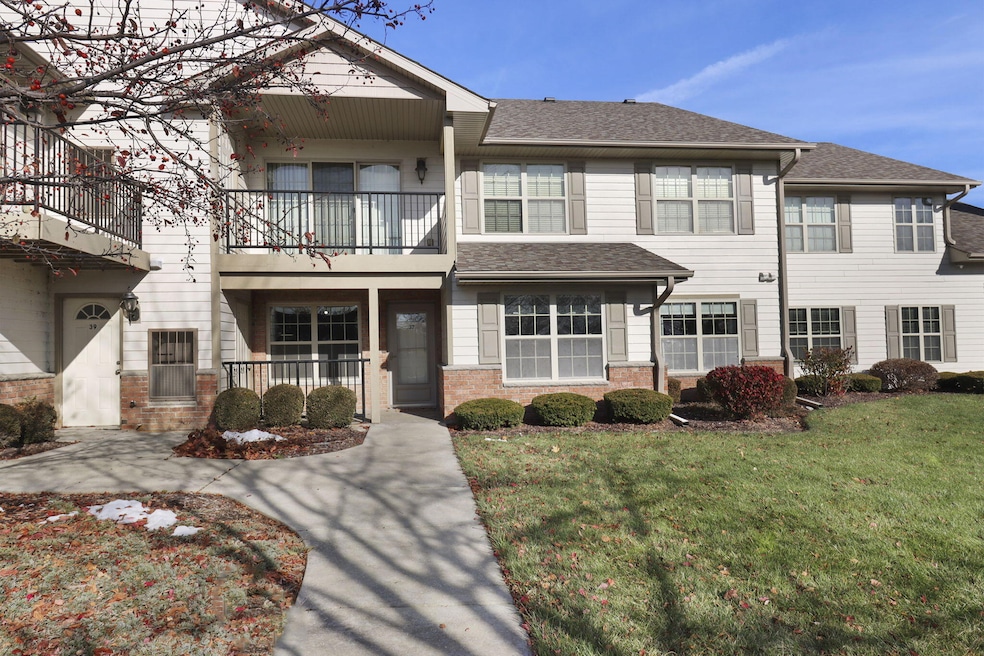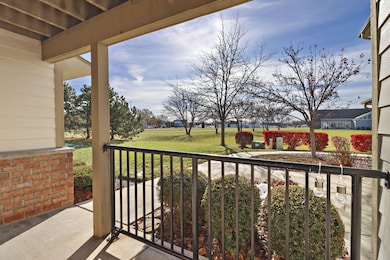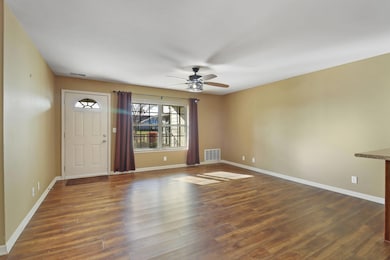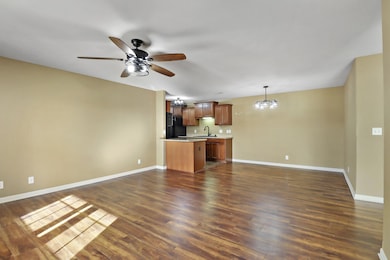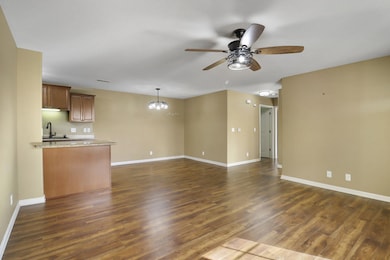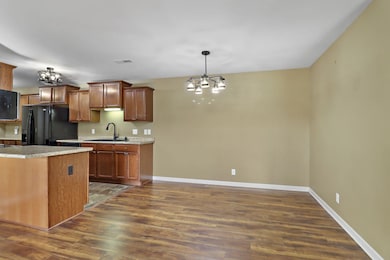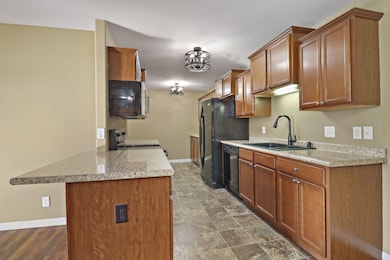1523 24th Ave Unit 37 Kenosha, WI 53140
Parkside NeighborhoodEstimated payment $1,657/month
Total Views
1,562
2
Beds
2
Baths
1,247
Sq Ft
$208
Price per Sq Ft
Highlights
- Open Floorplan
- 2.5 Car Attached Garage
- 1-Story Property
- Property is near public transit
- Level Entry For Accessibility
- Trails
About This Home
Here is your chance to own this first floor condo with ZERO steps! NEW CARPETING, Loads of kitchen cabinets, eat in kitchen, spacious living room with views of a field, no neighbors to the south of the unit, Master bedroom with master bath and walk in closet, bathroom off master, huge 2.5 car garage! You must see this condo!
Property Details
Home Type
- Condominium
Est. Annual Taxes
- $3,449
Parking
- 2.5 Car Attached Garage
Home Design
- Brick Exterior Construction
- Press Board Siding
- Vinyl Siding
Interior Spaces
- 1,247 Sq Ft Home
- 1-Story Property
- Open Floorplan
Kitchen
- Oven
- Range
- Microwave
- Dishwasher
Bedrooms and Bathrooms
- 2 Bedrooms
- 2 Full Bathrooms
Laundry
- Dryer
- Washer
Accessible Home Design
- Level Entry For Accessibility
- Ramp on the garage level
Location
- Property is near public transit
Schools
- Bose Elementary School
- Bullen Middle School
- Bradford High School
Listing and Financial Details
- Exclusions: Seller's personal property
- Assessor Parcel Number 0722213173037
Community Details
Overview
- Property has a Home Owners Association
- Association fees include lawn maintenance, snow removal, water, sewer, common area maintenance, trash, common area insur
Recreation
- Trails
Map
Create a Home Valuation Report for This Property
The Home Valuation Report is an in-depth analysis detailing your home's value as well as a comparison with similar homes in the area
Home Values in the Area
Average Home Value in this Area
Tax History
| Year | Tax Paid | Tax Assessment Tax Assessment Total Assessment is a certain percentage of the fair market value that is determined by local assessors to be the total taxable value of land and additions on the property. | Land | Improvement |
|---|---|---|---|---|
| 2024 | $3,070 | $125,500 | $9,000 | $116,500 |
| 2023 | $3,070 | $125,500 | $9,000 | $116,500 |
| 2022 | $3,098 | $125,500 | $9,000 | $116,500 |
| 2021 | $3,204 | $125,500 | $9,000 | $116,500 |
| 2020 | $3,263 | $125,500 | $9,000 | $116,500 |
| 2019 | $3,153 | $125,500 | $9,000 | $116,500 |
| 2018 | $3,095 | $117,200 | $9,000 | $108,200 |
| 2017 | $3,166 | $117,200 | $9,000 | $108,200 |
| 2016 | $3,102 | $117,200 | $9,000 | $108,200 |
| 2015 | $3,112 | $113,400 | $9,000 | $104,400 |
| 2014 | $3,098 | $113,400 | $9,000 | $104,400 |
Source: Public Records
Property History
| Date | Event | Price | List to Sale | Price per Sq Ft | Prior Sale |
|---|---|---|---|---|---|
| 11/14/2025 11/14/25 | For Sale | $259,900 | +39.0% | $208 / Sq Ft | |
| 09/15/2021 09/15/21 | Sold | $187,000 | 0.0% | $150 / Sq Ft | View Prior Sale |
| 08/13/2021 08/13/21 | Pending | -- | -- | -- | |
| 06/15/2021 06/15/21 | For Sale | $187,000 | -- | $150 / Sq Ft |
Source: Metro MLS
Purchase History
| Date | Type | Sale Price | Title Company |
|---|---|---|---|
| Deed | $225,000 | Knight Barry Title | |
| Condominium Deed | $187,000 | None Available |
Source: Public Records
Source: Metro MLS
MLS Number: 1942966
APN: 07-222-13-173-037
Nearby Homes
- Lt0 20th Ave
- 1624 25th Ave
- 1615 15th St
- 1671 Birch Rd
- 2425 11th Place Unit 1002
- 1464 32nd Ave
- 1771 30th Ave
- 1649 22nd Ave
- 1824 30th Ave
- 2616 11th St
- 1339 35th Ave
- 3337 13th St Unit 3C
- 1875 18th Ave
- 1548 Sheridan Rd
- 2027 22nd Ave
- 2031 30th Ave
- 2908 21st St Unit B
- 2908 21st St Unit A
- The Bryson Plan at Sun Pointe Village
- The Springwood Plan at Sun Pointe Village
- 1468 16th Ave
- 1387 30th Ave
- 3113 15th St
- 2524 18th St
- 1830 27th Ave
- 1860 27th Ave
- 612-614 15th Place Unit ASK
- 969 Wood Rd
- 2310 14th Ave
- 3010 22nd Ave Unit 3010 Upper
- 716-732 Sheridan Rd
- 4042 Washington Rd
- 3315 40th St
- 1070 59th Ave
- 3601 40th St
- 3807 40th St
- 1700 64th Ave
- 4305 Sheridan Rd Unit ALL UTILITIES INCLUDED
- 5616 35th St
- 4520 18th Ave
