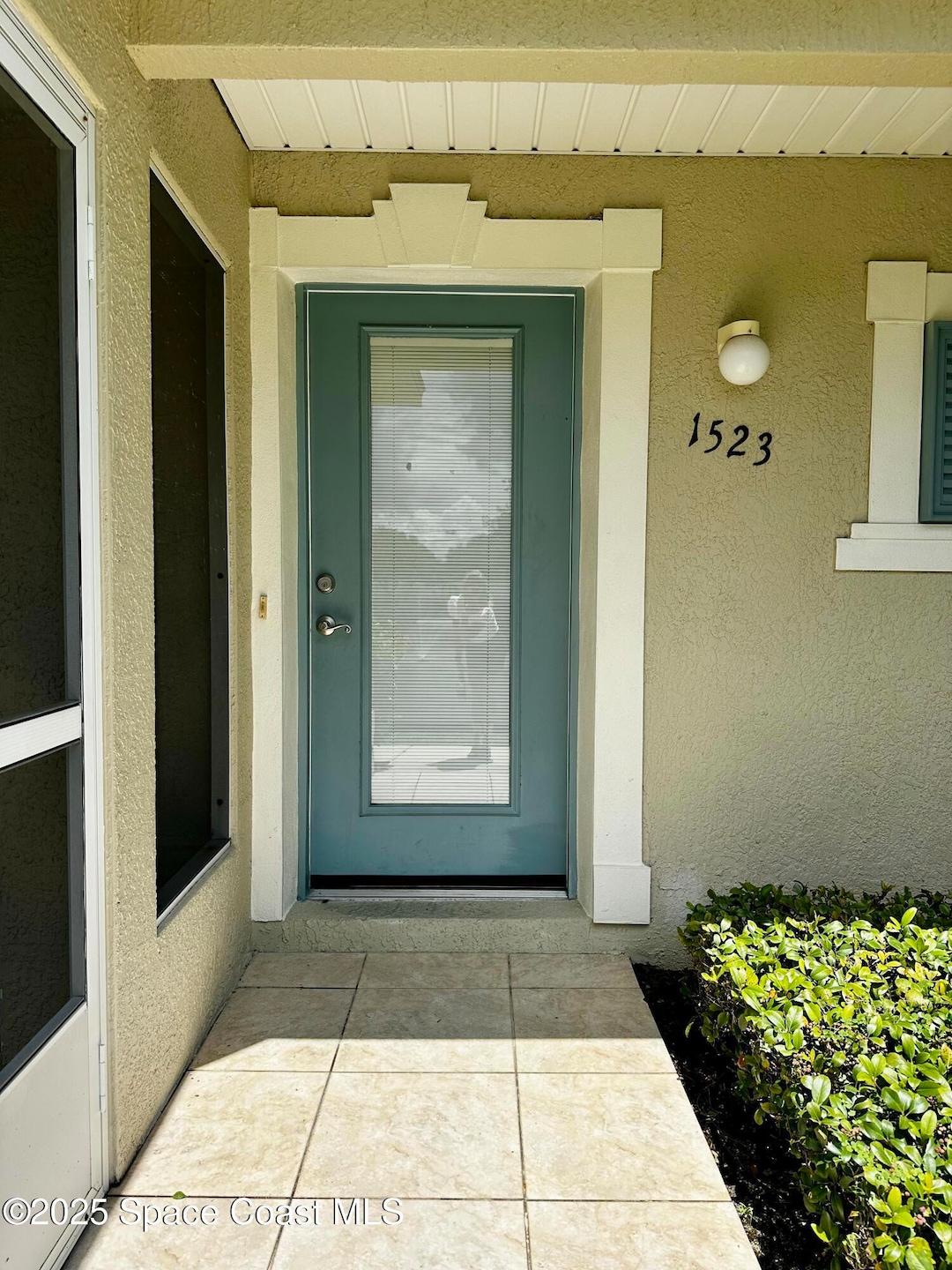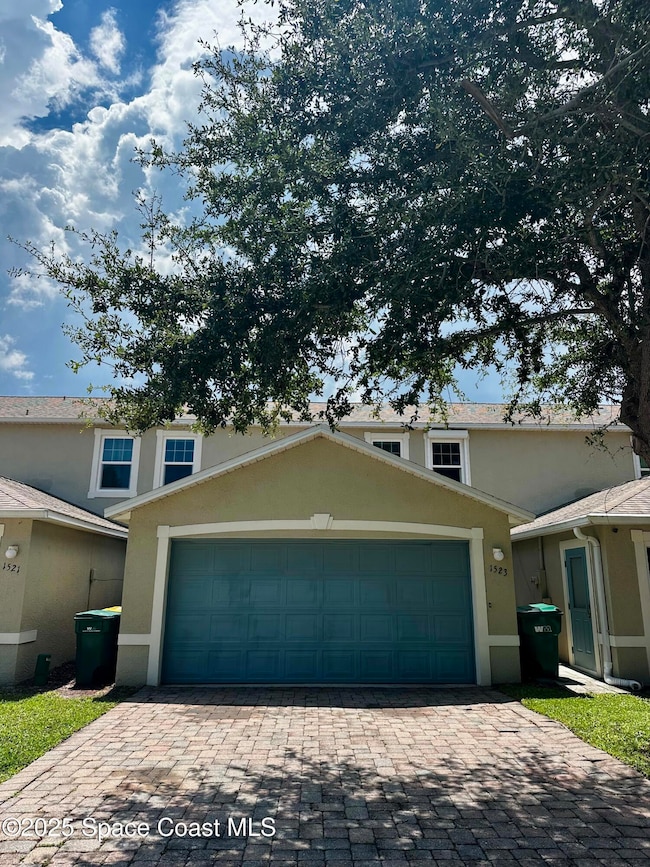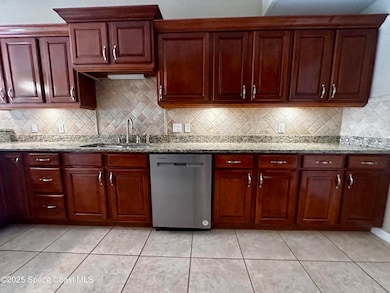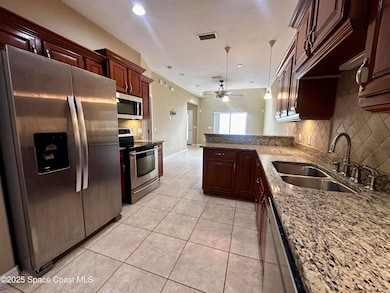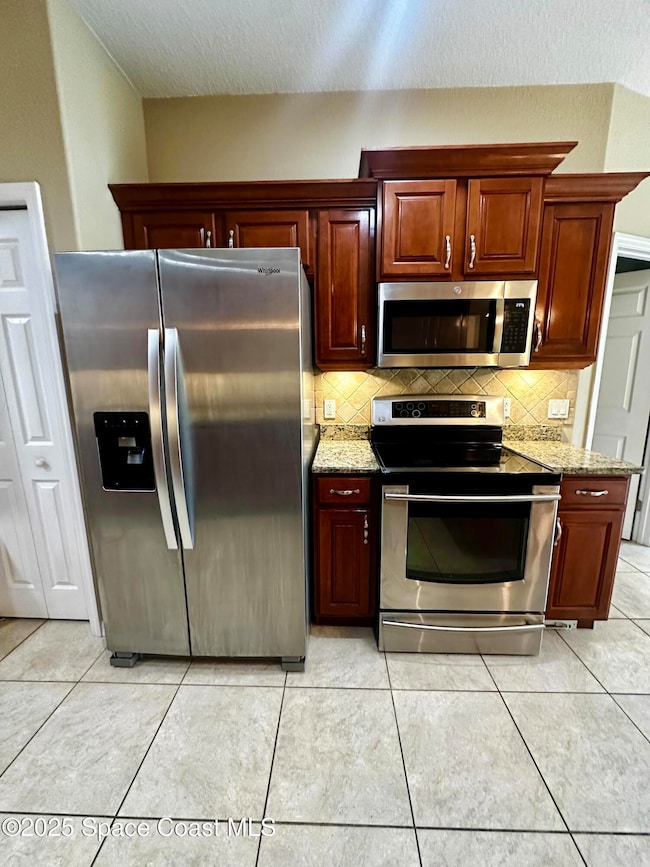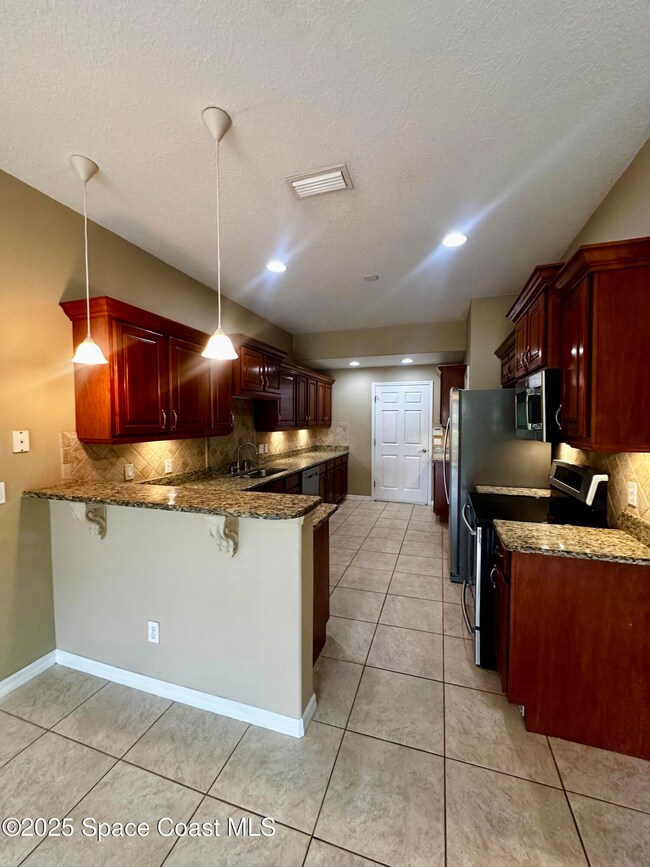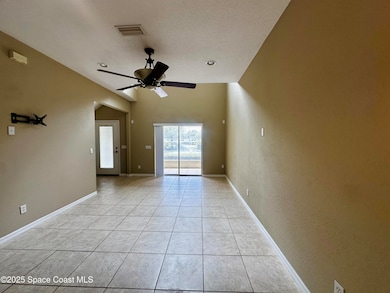1523 Beechfern Dr Unit PAR.14 Melbourne, FL 32935
Highlights
- Water Views
- Screened Porch
- Breakfast Bar
- Open Floorplan
- 2 Car Attached Garage
- Central Heating and Cooling System
About This Home
Welcome home to this spacious and well-maintained 3 bedroom, 2.5 bath townhome in a desirable community! Situated directly across from the Crane Community Center, you'll love the convenience of nearby amenities including parks, playgrounds, and recreation right at your doorstep.
Step inside to discover a thoughtfully designed layout with updated flooring in the master bedroom and the open-concept living space that flows seamlessly into a beautiful kitchen featuring granite countertops, rich wood cabinetry, and stainless steel appliances. Upstairs offers two additional bedrooms, a full bath, and a versatile loft space for a home office or play area.
Enjoy peaceful moments outdoors with serene water views and a private covered patio area, plus a 2-car garage for added storage and parking.
Townhouse Details
Home Type
- Townhome
Est. Annual Taxes
- $4,268
Year Built
- Built in 2006
Lot Details
- 2,178 Sq Ft Lot
- West Facing Home
Parking
- 2 Car Attached Garage
Interior Spaces
- 1,552 Sq Ft Home
- 2-Story Property
- Open Floorplan
- Ceiling Fan
- Screened Porch
- Water Views
- Washer and Electric Dryer Hookup
Kitchen
- Breakfast Bar
- Electric Range
- Microwave
- Dishwasher
- Disposal
Bedrooms and Bathrooms
- 3 Bedrooms
- Shower Only
Schools
- Croton Elementary School
- Johnson Middle School
- Eau Gallie High School
Utilities
- Central Heating and Cooling System
- Electric Water Heater
Listing and Financial Details
- Security Deposit $2,250
- Property Available on 7/24/25
- Tenant pays for cable TV, electricity, water
- The owner pays for grounds care, taxes
- $50 Application Fee
- Assessor Parcel Number 27-37-17-76-00008.0-0017.03
Community Details
Overview
- Property has a Home Owners Association
- Railroad Addn To Eau Gallie Association
- Railroad Addn To Eau Gallie Subdivision
Pet Policy
- Pets up to 30 lbs
- Pet Size Limit
- Dogs Allowed
Map
Source: Space Coast MLS (Space Coast Association of REALTORS®)
MLS Number: 1052709
APN: 27-37-17-76-00008.0-0017.03
- 0 Aurora Rd Unit 1031808
- 1226 Westover St
- 1557 Hillcrest Dr
- 1217 Pinewood Dr
- 1441 Hillcrest Dr
- 1340 Windchime Ln
- 1325 Sun Cir W
- 1360 Windchime Ln
- 1380 Windchime Ln
- 1350 Windchime Ln
- 1405 Windchime Ln
- 1359 Richmond Dr
- 1256 Sun Cir W
- 1481 Cowart Ave
- 217 San Juan Cir
- 233 San Juan Cir
- 1001 W Eau Gallie Blvd Unit 205
- 1001 W Eau Gallie Blvd Unit 229
- 1001 W Eau Gallie Blvd Unit 203
- 1445 Windchime Ln
- 1226 Westover St
- 1352 Westover St Unit 101
- 1557 Hillcrest Dr Unit 1
- 1539 Huff Ct
- 1530 Windward Dr
- 1734 Avocado Ave Unit 6
- 1734 Avocado Ave Unit 3
- 1032 Hidden Harbour Dr
- 1475 Isabella Dr Unit 101
- 1795 Noel Place Unit 101
- 1228 Azalea Ct E
- 1390 Isabella Dr Unit 106
- 693 Law St
- 910 Twisting Branch Ct
- 1467 Guava Ave
- 702 Shady Ln
- 1712 Pineapple Ave
- 1034 Garfield St
- 614 Shady Ln
- 1153 Carlton Dr Unit A
