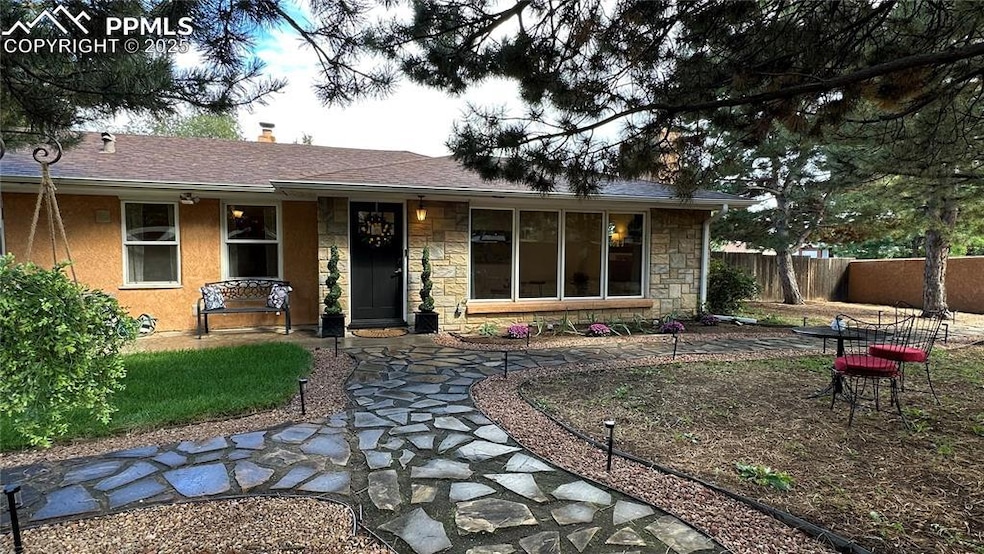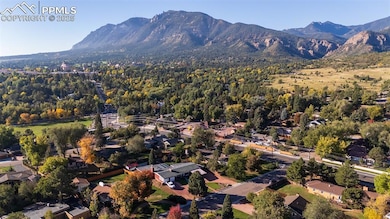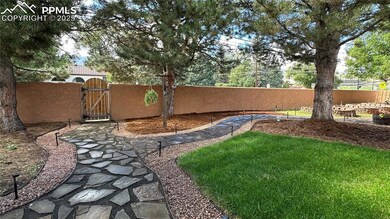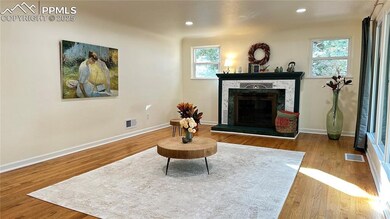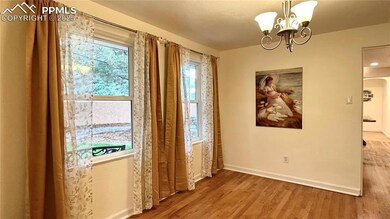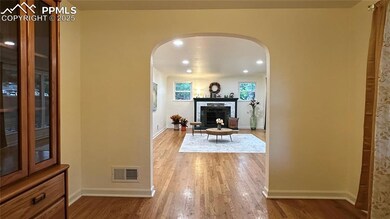1523 Cresta Rd Colorado Springs, CO 80906
Skyway NeighborhoodEstimated payment $3,923/month
Highlights
- Mountain View
- Property is near a park
- Ranch Style House
- Gold Camp Elementary School Rated A
- Multiple Fireplaces
- Wood Flooring
About This Home
Welcome to this beautifully-updated Skyway home, offering main level living for multiple generations. This turn-key residence offers an exceptional blend of 1948 charm and quality with modern comforts and conveniences. You will enjoy thoughtful updates throughout, from the custom gourmet kitchen to luxurious touches like toasty bathroom floors and en suite laundry in the primary bedroom. Set on an extra-large and private lot with nearly as many features as the house.... automatically-watered raised garden beds, a expansive composite deck, relaxing spa, wandering pathways and gardens and plenty of room for your personal additions (fresh eggs anyone?). This rare combination of features provides comfort and flexibility like nothing else in 80906. Updates include high-end kitchen and bathroom remodels, electrical service, HE furnace, water heater, water supply line, composite deck.
Listing Agent
Colorado Springs Realty Brokerage Phone: (719) 237-5869 Listed on: 09/17/2025
Home Details
Home Type
- Single Family
Est. Annual Taxes
- $2,848
Year Built
- Built in 1948
Lot Details
- 0.33 Acre Lot
- Property is Fully Fenced
- Corner Lot
- Level Lot
- Landscaped with Trees
Parking
- 2 Car Attached Garage
- Oversized Parking
- Garage Door Opener
Home Design
- Ranch Style House
- Shingle Roof
- Stucco
Interior Spaces
- 2,798 Sq Ft Home
- Ceiling Fan
- Multiple Fireplaces
- French Doors
- Great Room
- Mountain Views
- Partial Basement
Kitchen
- Self-Cleaning Oven
- Plumbed For Gas In Kitchen
- Microwave
- Dishwasher
- Disposal
Flooring
- Wood
- Ceramic Tile
Bedrooms and Bathrooms
- 3 Bedrooms
Laundry
- Laundry Room
- Washer
Accessible Home Design
- Accessible Bathroom
- Grab Bars
- Ramped or Level from Garage
Location
- Property is near a park
- Property is near schools
- Property is near shops
Schools
- Gold Camp Elementary School
- Cheyenne Mountain Middle School
- Cheyenne Mountain High School
Utilities
- Forced Air Heating and Cooling System
- Heating System Uses Natural Gas
- 220 Volts in Kitchen
Map
Home Values in the Area
Average Home Value in this Area
Tax History
| Year | Tax Paid | Tax Assessment Tax Assessment Total Assessment is a certain percentage of the fair market value that is determined by local assessors to be the total taxable value of land and additions on the property. | Land | Improvement |
|---|---|---|---|---|
| 2025 | $2,848 | $47,600 | -- | -- |
| 2024 | $2,848 | $45,010 | $9,020 | $35,990 |
| 2022 | $2,058 | $30,200 | $7,460 | $22,740 |
| 2021 | $2,173 | $31,070 | $7,670 | $23,400 |
| 2020 | $1,922 | $26,780 | $6,410 | $20,370 |
| 2019 | $1,900 | $26,780 | $6,410 | $20,370 |
| 2018 | $1,844 | $25,510 | $5,130 | $20,380 |
| 2017 | $1,837 | $25,510 | $5,130 | $20,380 |
| 2016 | $1,771 | $25,260 | $5,220 | $20,040 |
| 2015 | $1,767 | $25,260 | $5,220 | $20,040 |
| 2014 | $1,669 | $23,840 | $4,930 | $18,910 |
Property History
| Date | Event | Price | List to Sale | Price per Sq Ft |
|---|---|---|---|---|
| 10/16/2025 10/16/25 | Pending | -- | -- | -- |
| 09/17/2025 09/17/25 | For Sale | $698,000 | -- | $249 / Sq Ft |
Purchase History
| Date | Type | Sale Price | Title Company |
|---|---|---|---|
| Warranty Deed | $489,900 | Empire Title Co Springs Llc | |
| Special Warranty Deed | $206,000 | Fidelity National Title Insu | |
| Trustee Deed | -- | None Available | |
| Sheriffs Deed | -- | None Available | |
| Sheriffs Deed | -- | None Available | |
| Special Warranty Deed | -- | None Available | |
| Warranty Deed | $188,000 | Security Title | |
| Warranty Deed | $166,000 | -- | |
| Deed | $111,000 | -- | |
| Deed | -- | -- |
Mortgage History
| Date | Status | Loan Amount | Loan Type |
|---|---|---|---|
| Open | $440,910 | New Conventional | |
| Previous Owner | $188,181 | VA | |
| Previous Owner | $150,400 | No Value Available |
Source: Pikes Peak REALTOR® Services
MLS Number: 5506788
APN: 74264-01-010
- 1015 W Cheyenne Rd
- 1503 Cheyenne Blvd
- 1515 W Cheyenne Rd
- 4 2nd St
- 1915 Cantwell Grove
- 935 Saturn Dr Unit 125
- 935 Saturn Dr Unit 227
- 935 Saturn Dr Unit 123
- 935 Saturn Dr Unit 101
- 18 2nd St
- 129 Mayhurst Ave Unit 129
- 900 Saturn Dr Unit 302
- 900 Saturn Dr Unit 706
- 900 Saturn Dr Unit 805
- 900 Saturn Dr Unit 110
- 1826 Mesita Ct
- 1003 Sun Dr
- 1624 Cheyenne Blvd
- 1007 Sun Dr
- 777 Saturn Dr Unit 200
