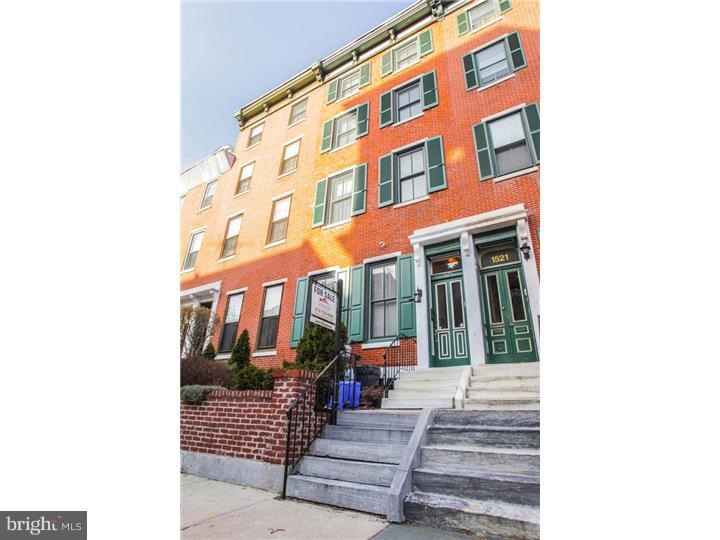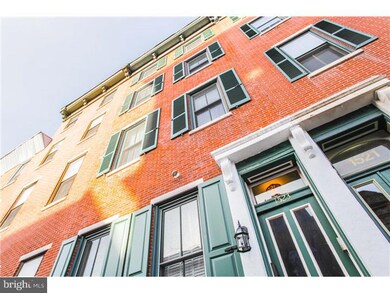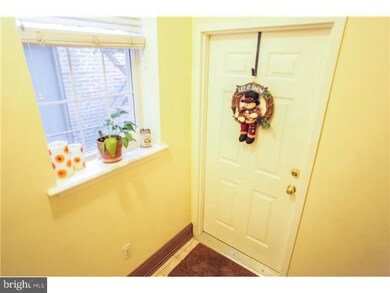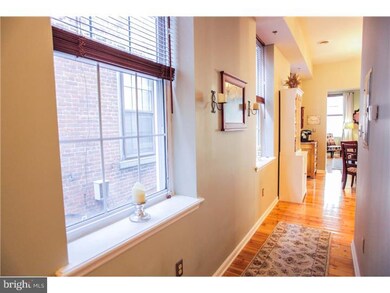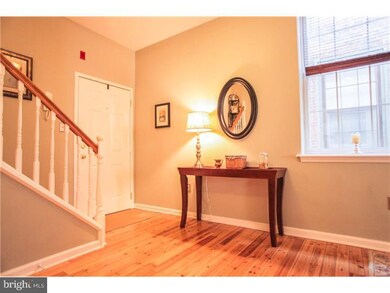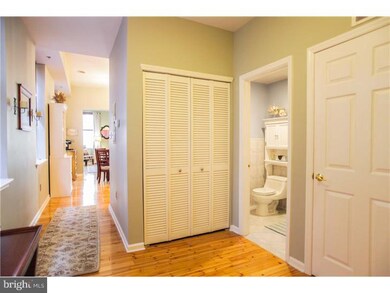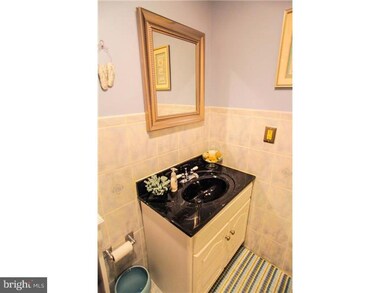
1523 Green St Unit 3 Philadelphia, PA 19130
Spring Garden NeighborhoodHighlights
- Straight Thru Architecture
- 4-minute walk to Spring Garden (Bss)
- Living Room
- Wood Flooring
- 1 Fireplace
- 5-minute walk to Roberto Clemente Park
About This Home
As of March 2019Decorators dream!! Highly maintained and updated 1 bedroom 1 - 1/2 bathroom bi level condo is ready for you! This home is furnished with knotty pine hardwood flooring throughout, updated cherry wood cabinets, stainless steel appliances, recessed lighting, ceramic tile back splash and flooring. Cozy living room has a gas fireplace with a white wood mantel and surround. Plenty of sunlight entering through large tilt in windows. master bedroom has a walk in closet with washer and dryer, master bathroom with shower stall, whirlpool tub and linen storage area. Possibility of out door space off of master bedroom. You'll enjoy comfortable living and all the convenience that the Art Museum and center city areas have to offer.
Co-Listed By
Jamie Reibenbach
Addison Real Estate Company Inc
Townhouse Details
Home Type
- Townhome
Est. Annual Taxes
- $2,982
Year Built
- Built in 1913 | Remodeled in 2003
Lot Details
- 2,178 Sq Ft Lot
- Lot Dimensions are 18 x 111
- Sprinkler System
HOA Fees
- $174 Monthly HOA Fees
Parking
- On-Street Parking
Home Design
- Straight Thru Architecture
- Brick Exterior Construction
- Stone Foundation
- Stucco
Interior Spaces
- 1,157 Sq Ft Home
- Property has 3 Levels
- 1 Fireplace
- Family Room
- Living Room
- Dining Room
- Unfinished Basement
- Basement Fills Entire Space Under The House
- Laundry on upper level
Flooring
- Wood
- Tile or Brick
Bedrooms and Bathrooms
- 1 Bedroom
- En-Suite Primary Bedroom
- En-Suite Bathroom
Utilities
- Forced Air Heating and Cooling System
- Heating System Uses Gas
- 200+ Amp Service
- Natural Gas Water Heater
- Cable TV Available
Community Details
- Art Museum Area Subdivision
Listing and Financial Details
- Tax Lot 228
- Assessor Parcel Number 888108731
Ownership History
Purchase Details
Home Financials for this Owner
Home Financials are based on the most recent Mortgage that was taken out on this home.Purchase Details
Home Financials for this Owner
Home Financials are based on the most recent Mortgage that was taken out on this home.Purchase Details
Home Financials for this Owner
Home Financials are based on the most recent Mortgage that was taken out on this home.Similar Homes in Philadelphia, PA
Home Values in the Area
Average Home Value in this Area
Purchase History
| Date | Type | Sale Price | Title Company |
|---|---|---|---|
| Deed | $290,000 | Coreabstract | |
| Deed | $277,000 | None Available | |
| Deed | $269,900 | None Available |
Mortgage History
| Date | Status | Loan Amount | Loan Type |
|---|---|---|---|
| Open | $268,000 | New Conventional | |
| Closed | $275,500 | New Conventional | |
| Previous Owner | $193,900 | New Conventional | |
| Previous Owner | $215,000 | New Conventional | |
| Previous Owner | $215,920 | New Conventional | |
| Previous Owner | $38,600 | New Conventional | |
| Previous Owner | $225,000 | Purchase Money Mortgage |
Property History
| Date | Event | Price | Change | Sq Ft Price |
|---|---|---|---|---|
| 03/22/2019 03/22/19 | Sold | $290,000 | -3.3% | $251 / Sq Ft |
| 02/22/2019 02/22/19 | Pending | -- | -- | -- |
| 02/12/2019 02/12/19 | For Sale | $299,900 | +8.3% | $259 / Sq Ft |
| 04/17/2014 04/17/14 | Sold | $277,000 | -4.4% | $239 / Sq Ft |
| 02/21/2014 02/21/14 | Pending | -- | -- | -- |
| 01/06/2014 01/06/14 | For Sale | $289,900 | +4.7% | $251 / Sq Ft |
| 12/11/2013 12/11/13 | Off Market | $277,000 | -- | -- |
| 11/05/2013 11/05/13 | For Sale | $289,900 | -- | $251 / Sq Ft |
Tax History Compared to Growth
Tax History
| Year | Tax Paid | Tax Assessment Tax Assessment Total Assessment is a certain percentage of the fair market value that is determined by local assessors to be the total taxable value of land and additions on the property. | Land | Improvement |
|---|---|---|---|---|
| 2025 | $4,531 | $290,000 | $43,500 | $246,500 |
| 2024 | $4,531 | $290,000 | $43,500 | $246,500 |
| 2023 | $4,531 | $323,700 | $48,600 | $275,100 |
| 2022 | $3,940 | $323,700 | $48,600 | $275,100 |
| 2021 | $3,940 | $0 | $0 | $0 |
| 2020 | $3,940 | $0 | $0 | $0 |
| 2019 | $3,940 | $0 | $0 | $0 |
| 2018 | $3,582 | $0 | $0 | $0 |
| 2017 | $3,582 | $0 | $0 | $0 |
| 2016 | $3,115 | $0 | $0 | $0 |
| 2015 | $2,982 | $0 | $0 | $0 |
| 2014 | -- | $222,500 | $22,250 | $200,250 |
| 2012 | -- | $11,072 | $4,761 | $6,311 |
Agents Affiliated with this Home
-
ABE Haupt

Seller's Agent in 2019
ABE Haupt
Elfant Wissahickon-Chestnut Hill
(610) 996-3405
258 Total Sales
-
Tara Bittl

Buyer's Agent in 2019
Tara Bittl
Compass RE
(908) 319-3851
83 Total Sales
-
Jonathan Tori

Seller's Agent in 2014
Jonathan Tori
Addison Real Estate Company Inc
(267) 688-3791
1 in this area
27 Total Sales
-
J
Seller Co-Listing Agent in 2014
Jamie Reibenbach
Addison Real Estate Company Inc
Map
Source: Bright MLS
MLS Number: 1003642282
APN: 888108731
- 557 N 16th St
- 1516 Green St
- 1601 Spring Garden St Unit 208
- 1509 Spring Garden St
- 606 N 16th St
- 1518 Mount Vernon St Unit 3
- 1504 Mount Vernon St Unit 2F
- 1504 Mount Vernon St Unit 3
- 1629 Green St Unit 2
- 1700 Mount Vernon St Unit 102
- 610 N 16th St
- 1717 Spring Garden St Unit A
- 1519 Wallace St
- 1516 North St
- 1708 Wallace St Unit 102
- 1717 Mount Vernon St Unit 19
- 1732 Mount Vernon St
- 1716 Wallace St Unit 102
- 1531 North St
- 1617 North St
