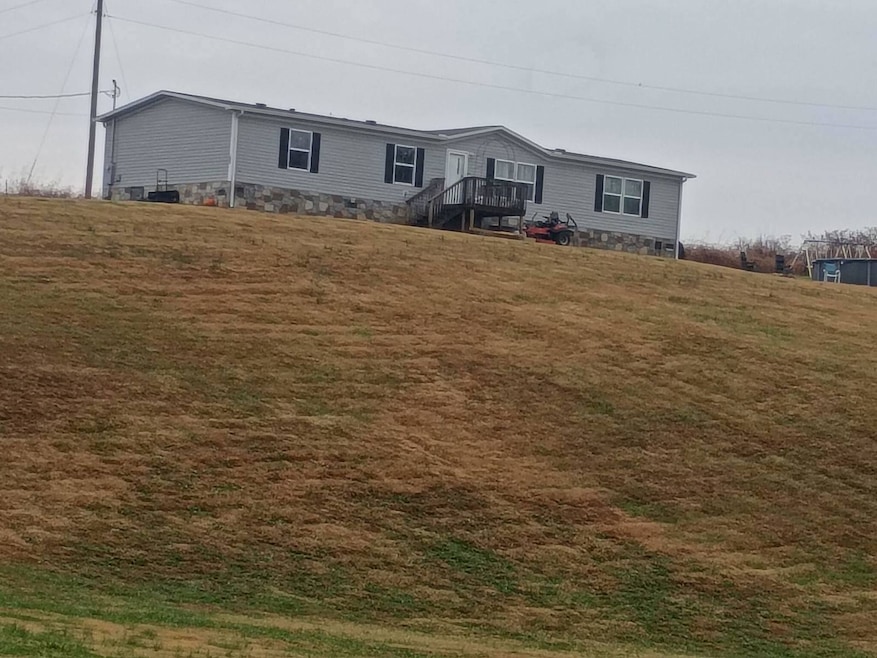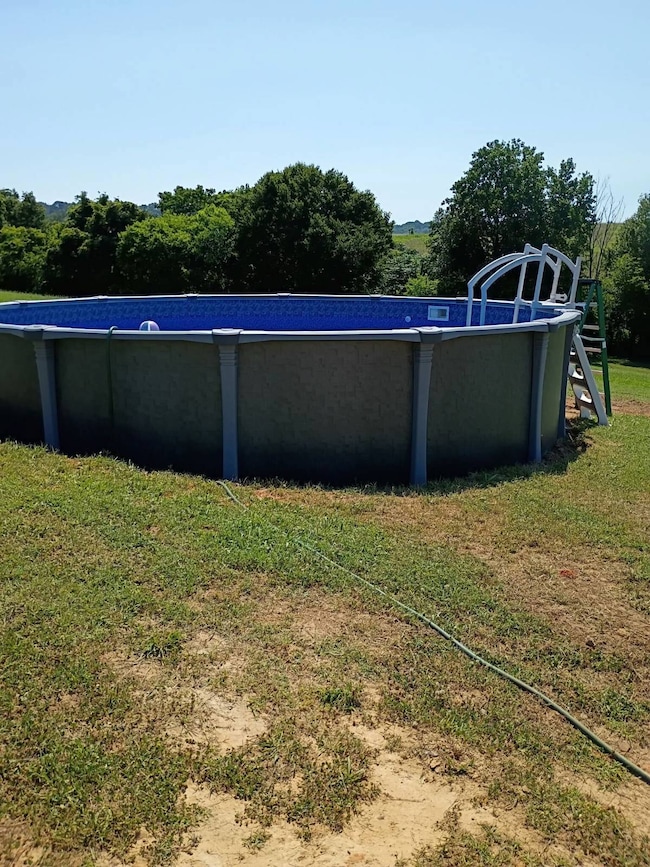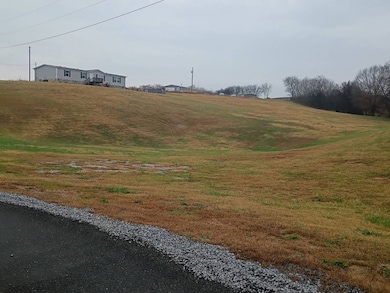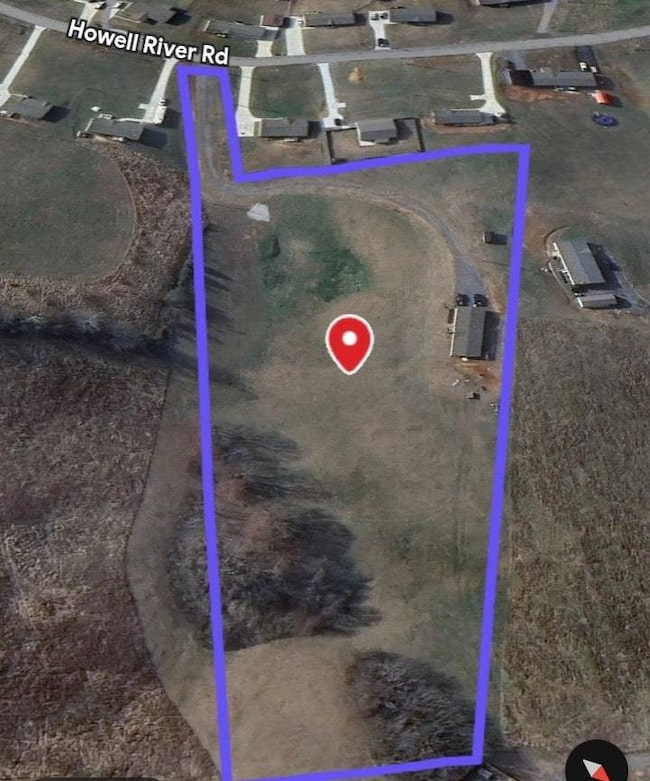1523 Howell River Rd Rutledge, TN 37861
Estimated payment $1,952/month
Highlights
- Mountain View
- Deck
- Carpet
About This Home
STOP! Call the listing agent to get priority access, built-in buyer savings, and exclusive programs that are only available through the Listing Agent. Our VIP Buyers get proprietary benefits, programs, and savings not available with general inquiries to other agencies. To access private showing times, pricing details, and VIP-only incentives you must request to speak with the Listing Agent when inquiring through this platform. Exclusive benefits for this property are ONLY available through the Listing Team and are not provided through the generic "Contact Agent" button unless you specifically request us. ***************** This amazing home sits on just over 5.5 acres of cleared, well-maintained property. It offers plenty of living space, including large bedrooms, open-concept layouts, a pool, and more. Since the home is only a few years old, it is in great condition and move-in ready. ***************** IMPORTANT FOR BUYERS: This home includes several value-added benefits that are exclusive to inquiries handled through the Listing Agent. Random agents auto-assigned online WILL NOT BE ABLE TO OFFER THESE VALUABLE BENEFITS TO YOU, ONLY THE LISTING AGENT CAN! To ensure you receive every available advantage, select or request the Listing Agent when inquiring. Additionally, agents assigned automatically by real estate sites may not have access to: • accurate showing availability • updated disclosures • unique buyer-protection programs tied to this listing • potential purchase incentives (subject to qualification) • flexible options that may help you move with confidence *Seller and Tannor must agree on price and possession date.
Property Details
Home Type
- Mobile/Manufactured
Est. Annual Taxes
- $1,239
Year Built
- Built in 2022
Home Design
- Frame Construction
- Vinyl Siding
Interior Spaces
- 2,100 Sq Ft Home
- Mountain Views
Kitchen
- Microwave
- Dishwasher
Flooring
- Carpet
- Laminate
Bedrooms and Bathrooms
- 3 Bedrooms
- 2 Full Bathrooms
Additional Features
- Deck
- 5.53 Acre Lot
- Septic Tank
Community Details
- Alford 2 Development Subdivision
Map
Home Values in the Area
Average Home Value in this Area
Property History
| Date | Event | Price | List to Sale | Price per Sq Ft |
|---|---|---|---|---|
| 11/26/2025 11/26/25 | For Sale | $350,000 | -- | $167 / Sq Ft |
Source: My State MLS
MLS Number: 11611980
- 1191 Lookout Dr
- 153 Schertz Ln
- 1227 Holston Shores Dr
- 115 Schertz Ln
- 8 Schertz Ln
- 897 Lookout Dr
- 175 Lookout Dr
- 1174 Howell River Rd
- 00 Mary Ln
- 12 Holston Shores Dr
- 0 Holston River Dr
- 1743 Holston River Dr
- 44 Holston River Dr
- 2760 Holston River Dr
- 1378 Fielden Store Rd
- 1288 Fielden Store Rd
- 1612 Howell River Rd
- 1405 River Rd
- 2102 Deerfield Cir
- 4066 Indian Ridge Rd
- 1835 River Rd
- 706 Jay St Unit 32
- 706 Jay St Unit 31
- 930-940 E Ellis St
- 810 Carson St Unit ID1331737P
- 814 Carson St
- 228 Newman Cir
- 305 Aspen Dr
- 1202 Deer Ln Unit 1202 -No pets allowed
- 1246 Jessica Loop Unit 3
- 414 Rutledge Pike
- 150 W Dumplin Valley Rd
- 5055 Cottonseed Way
- 9407 Cornflower Ln
- 244 Burkhardt Way
- 168 Bass Pro Dr
- 3458 Tyee Crossing Way
- 241 Harless Rd
- 1330 Main St
- 280 W Main St Unit 3




