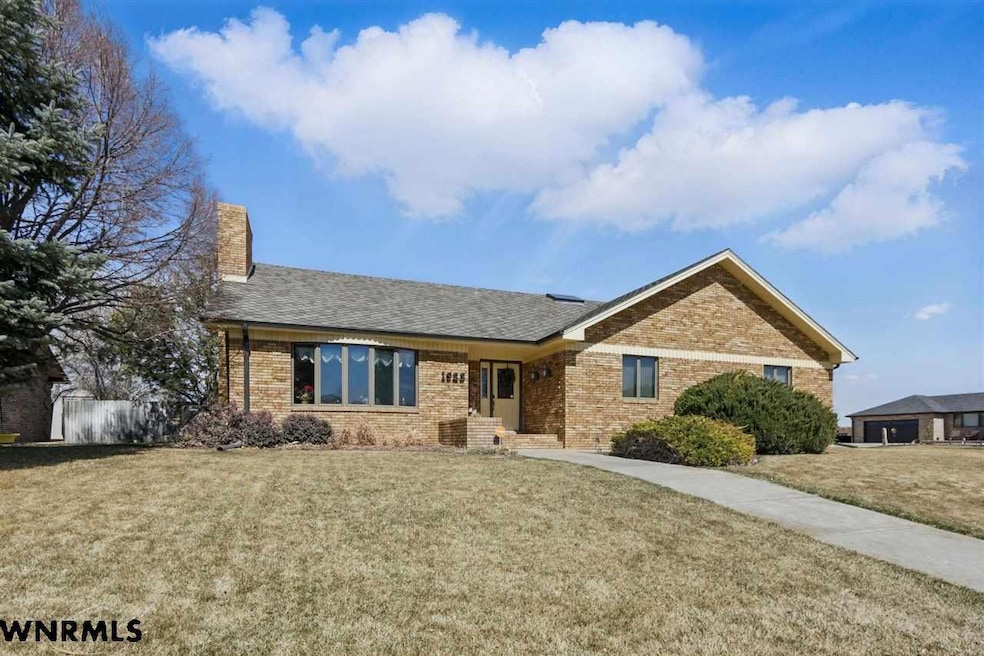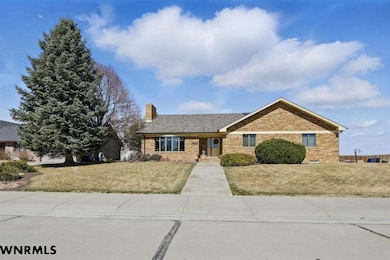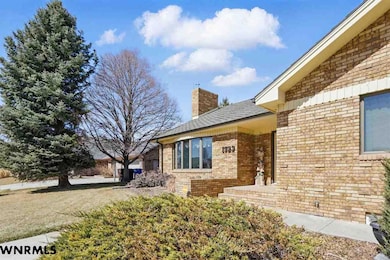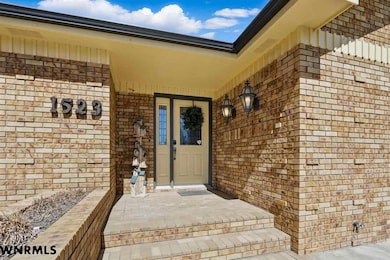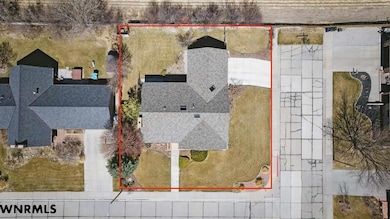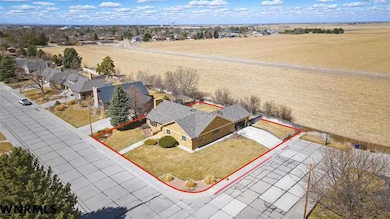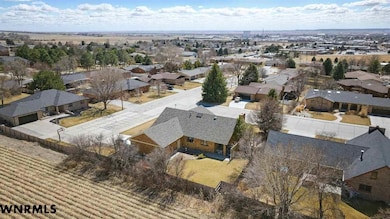1523 Idlewylde Dr Scottsbluff, NE 69361
Estimated payment $2,793/month
Highlights
- Ranch Style House
- Home Office
- Formal Dining Room
- Great Room
- Covered Patio or Porch
- Double Oven
About This Home
VERY WELL MAINTAINED BRICK RANCH WITH 2403 SQ FT WITH FULL BASEMENT IN NORTHEAST SCB. GREAT ROOM, SOARINGCEILINGS, & SKYLIGHTS. 5 BR, 3 BA AND OFFICE. BEAUTIFUL FIREPLACE IN LR. LARGE EAT IN KITCHEN WITH LOTS OF KRAFTMAID CABINETS, AN ISLAND, APPLIANCE GARAGE, DOUBLE OVEN, & PANTRY, UTILITY LOCATED BETWEEN KITCHEN & PRIMARYBR. APPLIANCES INCLUDE REFRIGERATOR, MICROWAVE, 2 OVENS, COOKTOP, GARBAGE DISPOSAL, JENNAIRE, TRASHCOMPACTOR, & DISHWASHER. LARGE PRIMARY BR AND PRIMARY 5 PIECE BATH. LARGE CLOSETS. 2 MORE BR'S & BA UP & 2BR'S & 1 BA IN BASEMENT. COVERED PATIO & FENCED YARD WITH UGS. NEWLY POURED DRIVEWAY. NEW GFA & CAC IN 2018.HOT WATER HEATER NEW IN 2024. DUCTS CLEANED 2024. ANDERSON WINDOWS. NEW ROOF & GUTTERS IN AUGUST 2025.
Home Details
Home Type
- Single Family
Est. Annual Taxes
- $4,602
Year Built
- Built in 1981
Home Design
- Ranch Style House
- Brick Exterior Construction
- Frame Construction
- Asphalt Roof
Interior Spaces
- 2,403 Sq Ft Home
- Skylights
- Wood Burning Fireplace
- Window Treatments
- Sliding Doors
- Great Room
- Formal Dining Room
- Open Floorplan
- Home Office
- Laundry on main level
Kitchen
- Eat-In Kitchen
- Double Oven
- Electric Range
- Microwave
- Dishwasher
- Trash Compactor
- Disposal
Flooring
- Carpet
- Vinyl
Bedrooms and Bathrooms
- 5 Bedrooms | 3 Main Level Bedrooms
- Walk-In Closet
- 3 Bathrooms
Finished Basement
- Basement Fills Entire Space Under The House
- 1 Bathroom in Basement
- 2 Bedrooms in Basement
Home Security
- Home Security System
- Storm Windows
- Storm Doors
- Fire and Smoke Detector
Parking
- 2 Car Attached Garage
- Garage Door Opener
Utilities
- Central Air
- Gas Water Heater
- Water Softener Leased
Additional Features
- Covered Patio or Porch
- Wood Fence
Listing and Financial Details
- Assessor Parcel Number 010262563
Map
Home Values in the Area
Average Home Value in this Area
Tax History
| Year | Tax Paid | Tax Assessment Tax Assessment Total Assessment is a certain percentage of the fair market value that is determined by local assessors to be the total taxable value of land and additions on the property. | Land | Improvement |
|---|---|---|---|---|
| 2024 | $4,602 | $373,420 | $26,325 | $347,095 |
| 2023 | $6,645 | $328,148 | $26,326 | $301,822 |
| 2022 | $6,645 | $328,148 | $26,326 | $301,822 |
| 2021 | $6,181 | $300,710 | $26,326 | $274,384 |
| 2020 | $6,000 | $290,157 | $26,326 | $263,831 |
| 2019 | $5,833 | $282,473 | $26,326 | $256,147 |
| 2018 | $5,521 | $265,716 | $26,326 | $239,390 |
| 2017 | $5,348 | $256,509 | $26,326 | $230,183 |
| 2016 | $5,354 | $256,509 | $26,326 | $230,183 |
| 2015 | $5,315 | $256,509 | $26,326 | $230,183 |
| 2014 | $4,970 | $256,509 | $26,326 | $230,183 |
| 2012 | -- | $256,509 | $26,326 | $230,183 |
Property History
| Date | Event | Price | List to Sale | Price per Sq Ft |
|---|---|---|---|---|
| 10/24/2025 10/24/25 | For Sale | $456,000 | -- | $190 / Sq Ft |
Source: Western Nebraska Board of REALTORS®
MLS Number: 26790
APN: 010262563
- 3327 Lilac Dr
- 1201 Larkspur Dr
- 1101 Primrose Dr
- 3517 Skyline Dr
- 3216 Bluebell Ct
- 1917 E 29th St
- 701 Valley View Dr
- 908 E 42nd St Unit 4020 Hilltop Place
- TBD Hillcrest Dr
- TBD E 27th St
- 512 E 35th St
- 621 E 27th St
- 3428 Cary Ct
- 60260 Nebraska 71
- 2805 5th Ave
- 2420 Circle Dr
- 2418 6th Ave
- 2618 4th Ave
- 2426 5th Ave
- TBD U S Highway 26
