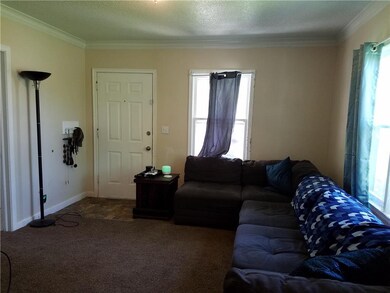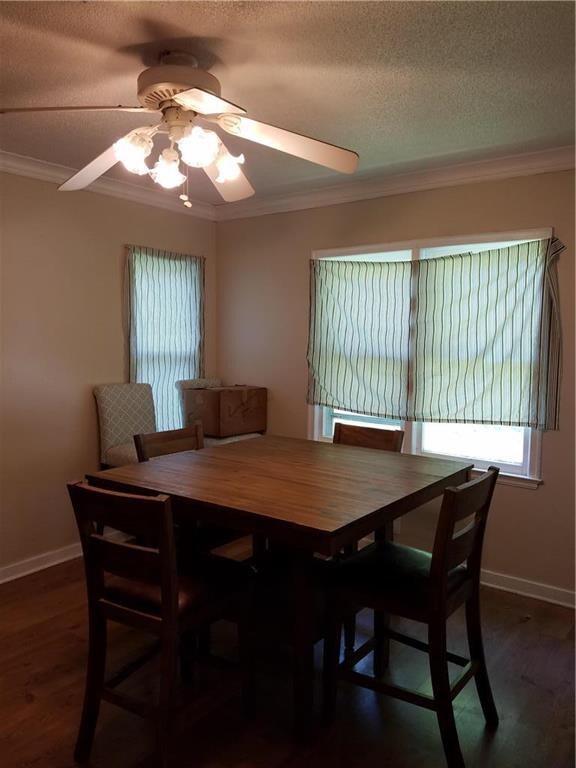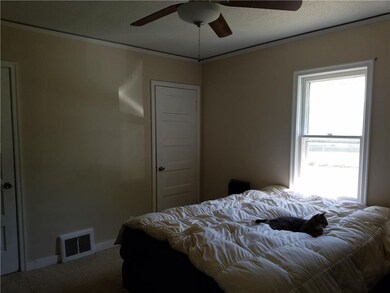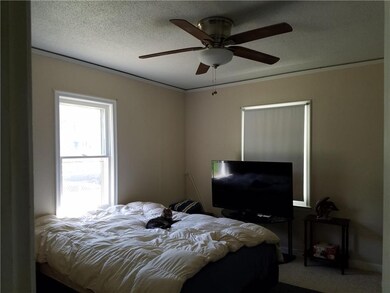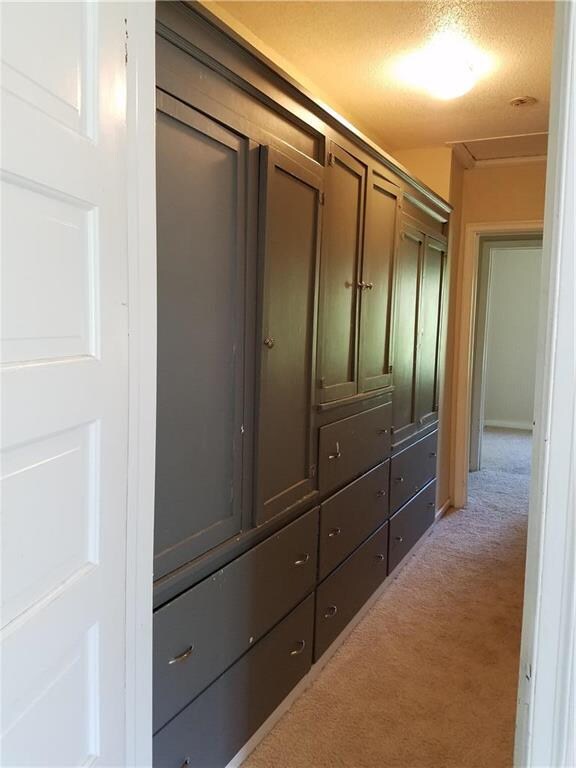
1523 N Main St Independence, MO 64050
Ott-Chrisman NeighborhoodEstimated Value: $146,000
Highlights
- Deck
- Traditional Architecture
- Whirlpool Bathtub
- Vaulted Ceiling
- Main Floor Primary Bedroom
- Separate Formal Living Room
About This Home
As of June 2019Spacious rooms charming bungalow. HUGE lot - room to add a garage, plant a garden. Large covered porch, vinyl siding! Back porch is heated w/main level laundry, also basement hookups. Nice NEWER deck. Basement is partially finished w/full bath & could be used as 3rd bedroom and rec-room. Sliding doors in basement could be exchanged for garage doors, great workshop space. . Lots of potential. Kitchen has all appliances including dishwasher. Hallway features lots of built-in. Interior entrance to basement. Close to Ott and William Chrisman
Last Agent to Sell the Property
Berkshire Hathaway HomeServices All-Pro License #1999123754 Listed on: 05/06/2019
Home Details
Home Type
- Single Family
Est. Annual Taxes
- $1,067
Year Built
- Built in 1955
Lot Details
- Lot Dimensions are 100x142
- Partially Fenced Property
- Many Trees
Parking
- Off-Street Parking
Home Design
- Traditional Architecture
- Bungalow
- Composition Roof
- Vinyl Siding
Interior Spaces
- Wet Bar: All Carpet, Ceiling Fan(s), Laminate Counters, Linoleum, Shower Over Tub
- Built-In Features: All Carpet, Ceiling Fan(s), Laminate Counters, Linoleum, Shower Over Tub
- Vaulted Ceiling
- Ceiling Fan: All Carpet, Ceiling Fan(s), Laminate Counters, Linoleum, Shower Over Tub
- Skylights
- Fireplace
- Shades
- Plantation Shutters
- Drapes & Rods
- Separate Formal Living Room
- Formal Dining Room
- Laundry on main level
Kitchen
- Free-Standing Range
- Dishwasher
- Granite Countertops
- Laminate Countertops
- Disposal
Flooring
- Wall to Wall Carpet
- Linoleum
- Laminate
- Stone
- Ceramic Tile
- Luxury Vinyl Plank Tile
- Luxury Vinyl Tile
Bedrooms and Bathrooms
- 2 Bedrooms
- Primary Bedroom on Main
- Cedar Closet: All Carpet, Ceiling Fan(s), Laminate Counters, Linoleum, Shower Over Tub
- Walk-In Closet: All Carpet, Ceiling Fan(s), Laminate Counters, Linoleum, Shower Over Tub
- 2 Full Bathrooms
- Double Vanity
- Whirlpool Bathtub
- Bathtub with Shower
Basement
- Walk-Out Basement
- Partial Basement
Home Security
- Storm Windows
- Storm Doors
Outdoor Features
- Deck
- Enclosed patio or porch
Schools
- Ott Elementary School
- William Chrisman High School
Additional Features
- City Lot
- Forced Air Heating and Cooling System
Community Details
- Association fees include no amenities
- Griffith Place Subdivision
Listing and Financial Details
- Assessor Parcel Number 15-830-02-29-00-0-00-000
Similar Homes in Independence, MO
Home Values in the Area
Average Home Value in this Area
Mortgage History
| Date | Status | Borrower | Loan Amount |
|---|---|---|---|
| Closed | Parton Andrew L | $90,500 |
Property History
| Date | Event | Price | Change | Sq Ft Price |
|---|---|---|---|---|
| 06/26/2019 06/26/19 | Sold | -- | -- | -- |
| 05/15/2019 05/15/19 | Pending | -- | -- | -- |
| 05/06/2019 05/06/19 | For Sale | $90,000 | -- | $54 / Sq Ft |
Tax History Compared to Growth
Tax History
| Year | Tax Paid | Tax Assessment Tax Assessment Total Assessment is a certain percentage of the fair market value that is determined by local assessors to be the total taxable value of land and additions on the property. | Land | Improvement |
|---|---|---|---|---|
| 2022 | $1,067 | $14,440 | $3,762 | $10,678 |
| 2021 | $1,066 | $14,440 | $3,762 | $10,678 |
| 2020 | $1,039 | $13,671 | $3,762 | $9,909 |
| 2019 | $1,022 | $13,671 | $3,762 | $9,909 |
| 2018 | $1,043 | $13,317 | $1,298 | $12,019 |
| 2017 | $1,043 | $13,317 | $1,298 | $12,019 |
| 2016 | $1,027 | $12,985 | $2,153 | $10,832 |
| 2014 | $976 | $12,606 | $2,090 | $10,516 |
Agents Affiliated with this Home
-
Vicki Campbell
V
Seller's Agent in 2019
Vicki Campbell
Berkshire Hathaway HomeServices All-Pro
(816) 668-2121
30 Total Sales
-
Nic Trotter

Buyer's Agent in 2019
Nic Trotter
1st Class Real Estate Summit
(816) 721-0306
105 Total Sales
Map
Source: Heartland MLS
MLS Number: 2163249
APN: 15-830-02-29-00-0-00-000
- 1531 N Liberty St
- 1316 N Main St
- 307 E 3rd Dr S
- 503 W Jones St
- 1617 N Pearl St
- 110 W Mechanic Ave
- 1503 N Mccoy St
- 428 W Mark Ave
- 605 N Noland Rd
- TBD N Noland Rd
- 225 W Moore St
- 1011 N Osage St
- 219 W Us Highway 24
- 726 N Noland Rd
- 724 N Noland Rd
- 1651 Dickinson Rd
- 713 N Liberty St
- 723 N Spring St
- 704 N Pearl St
- 1100 N Cottage Ave

