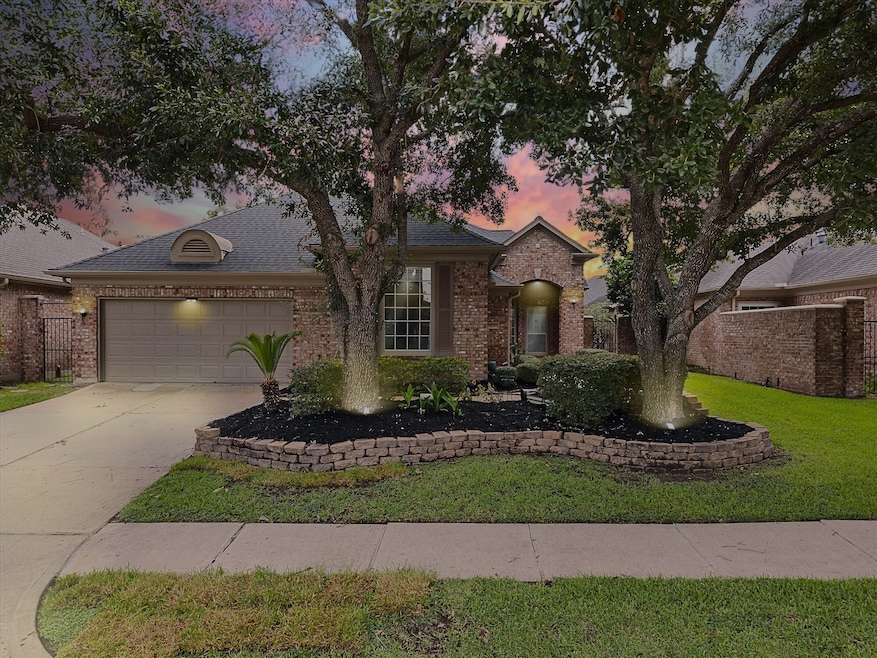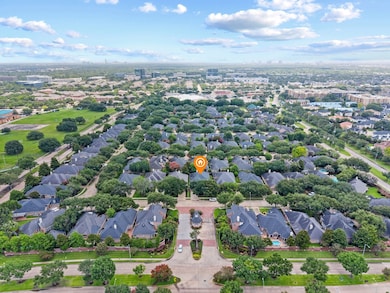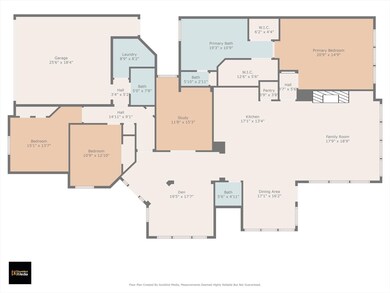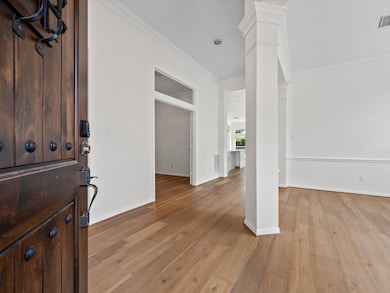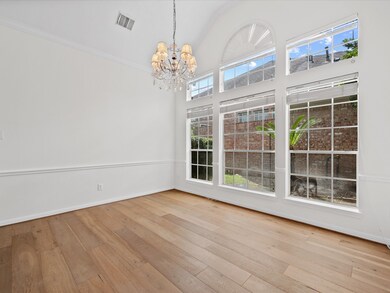1523 Orchard Park Dr Houston, TX 77077
Energy Corridor NeighborhoodHighlights
- Contemporary Architecture
- Vaulted Ceiling
- Hydromassage or Jetted Bathtub
- Bush Elementary School Rated A
- Engineered Wood Flooring
- Quartz Countertops
About This Home
Beautifully renovated single-story home available for lease in gated Retreat at Parkway Villages, Energy Corridor. Gourmet kitchen with gas cooktop, floor-to-ceiling cabinets, designer backsplash opens to spacious living/dining. Crown molding throughout. Abundant natural light, covered patio, large private backyard. Study can serve as 4th bedroom. Luxurious primary suite with vaulted ceilings, dual walk-in closets, double vanities, jetted tub, walk-in shower. Updated secondary bath. Elegant engineered wood floors—no carpet. Recent HVAC (2023), upgraded doors, leaf guard gutters. Excellent schools. Near Terry Hershey Park, Energy Corridor shopping, dining. Rare lease opportunity in desirable gated community. Available now!
Home Details
Home Type
- Single Family
Est. Annual Taxes
- $8,192
Year Built
- Built in 1999
Lot Details
- 6,900 Sq Ft Lot
Parking
- 2 Car Attached Garage
Home Design
- Contemporary Architecture
- Traditional Architecture
Interior Spaces
- 2,646 Sq Ft Home
- 1-Story Property
- Crown Molding
- Vaulted Ceiling
- Gas Fireplace
- Family Room Off Kitchen
- Living Room
- Dining Room
- Open Floorplan
- Home Office
- Utility Room
- Washer and Gas Dryer Hookup
Kitchen
- Oven
- Gas Range
- Microwave
- Dishwasher
- Quartz Countertops
Flooring
- Engineered Wood
- Tile
Bedrooms and Bathrooms
- 3 Bedrooms
- En-Suite Primary Bedroom
- Double Vanity
- Single Vanity
- Hydromassage or Jetted Bathtub
- Separate Shower
Schools
- Bush Elementary School
- West Briar Middle School
- Westside High School
Utilities
- Central Heating and Cooling System
- Heating System Uses Gas
Listing and Financial Details
- Property Available on 8/20/25
- Long Term Lease
Community Details
Overview
- Pcmi Association
- Parkway Villages Sec 06 Prcl R Subdivision
Pet Policy
- Call for details about the types of pets allowed
- Pet Deposit Required
Map
Source: Houston Association of REALTORS®
MLS Number: 73715658
APN: 1182950020140
- 14107 Glasgow Place
- 1523 Ashbury Park Ln
- 1622 Cottage Landing Ln
- 14215 Scarborough Fair St
- 14126 Highcroft Dr
- 14115 Withersdale Dr
- 13818 Senca Park Dr
- 1327 Mission Chase Dr
- 1450 Forest Home Dr
- 13727 Aspen Cove Dr
- 14206 Withersdale Dr
- 13826 Aspen Cove Dr
- 13322 Olive Trail
- 1514 Olive Park
- 1502 Olive Place
- 14211 Hillvale Dr
- 1207 Parkhaven Ln
- 14210 Flower Creek Ln
- 13627 Ashley Run
- 13907 Charlton Way Dr
- 14107 Glasgow Place
- 14215 Scarborough Fair St
- 1406 Baldwin Square Ln
- 13919 Aspen Cove Dr
- 1803 Cottage Landing Ln
- 13915 Aspen Cove Ct
- 1600 Eldridge Pkwy Unit 1001
- 1600 Eldridge Pkwy Unit 1404
- 1600 Eldridge Pkwy Unit 1003
- 1600 Eldridge Pkwy Unit 2405
- 14504 Briar Forest Dr
- 1600 Eldridge Pkwy
- 1600 Eldridge St Pkwy Unit 2106
- 14127 Sandfield Dr
- 1415 Eldridge Pkwy
- 1333 Eldridge Pkwy
- 14520 Briar Forest Dr
- 14420 Westway Ln
- 14114 Barnhart Blvd
- 13315 Olive Trace
