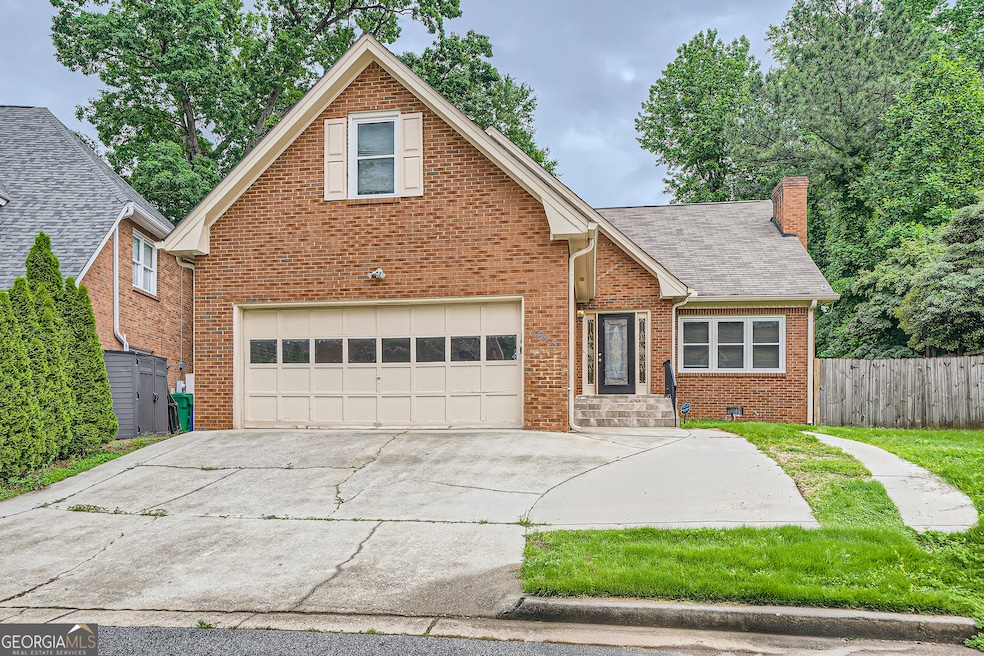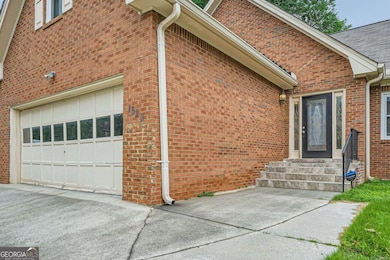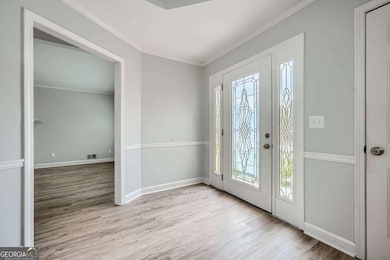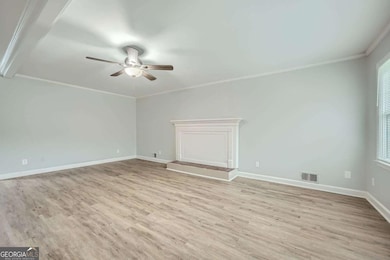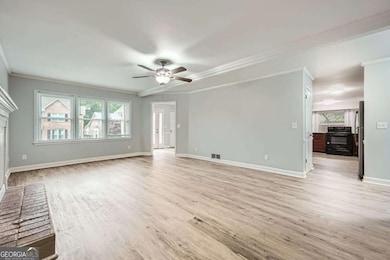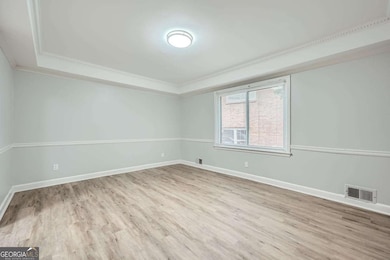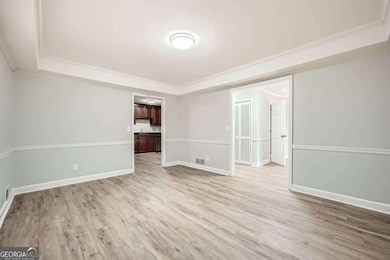1523 Pangborn Station Dr Decatur, GA 30033
Estimated payment $3,837/month
Total Views
12,839
5
Beds
4
Baths
2,678
Sq Ft
$202
Price per Sq Ft
Highlights
- Dining Room Seats More Than Twelve
- Main Floor Primary Bedroom
- No HOA
- Traditional Architecture
- High Ceiling
- Tray Ceiling
About This Home
Don't miss this beautiful brick 5 bedroom, 4 bathroom home. Conveniently located ITP in Decatur. This home features a beautiful eat in kitchen with stained cabinets and stone counter tops, a spacious living room, and two bedrooms and bathrooms on the main level. Upstairs includes three additional bedrooms and two additional bathrooms. Move in ready. Come relax in your own space or entertain on the back patio. Amazing location in Decatur close to all the city has to offer.
Home Details
Home Type
- Single Family
Est. Annual Taxes
- $11,699
Year Built
- Built in 1988
Lot Details
- 10,019 Sq Ft Lot
- Back Yard Fenced
Parking
- 2 Car Garage
Home Design
- Traditional Architecture
- Slab Foundation
- Composition Roof
- Four Sided Brick Exterior Elevation
Interior Spaces
- 2,678 Sq Ft Home
- 2-Story Property
- Roommate Plan
- Tray Ceiling
- High Ceiling
- Ceiling Fan
- Living Room with Fireplace
- Dining Room Seats More Than Twelve
- Breakfast Room
- Laminate Flooring
Kitchen
- Breakfast Bar
- Dishwasher
Bedrooms and Bathrooms
- 5 Bedrooms | 2 Main Level Bedrooms
- Primary Bedroom on Main
Outdoor Features
- Patio
Schools
- Briarlake Elementary School
- Henderson Middle School
- Lakeside High School
Utilities
- Forced Air Heating and Cooling System
- 220 Volts
- Phone Available
- Cable TV Available
Community Details
- No Home Owners Association
- Pangborn Station Subdivision
Map
Create a Home Valuation Report for This Property
The Home Valuation Report is an in-depth analysis detailing your home's value as well as a comparison with similar homes in the area
Home Values in the Area
Average Home Value in this Area
Tax History
| Year | Tax Paid | Tax Assessment Tax Assessment Total Assessment is a certain percentage of the fair market value that is determined by local assessors to be the total taxable value of land and additions on the property. | Land | Improvement |
|---|---|---|---|---|
| 2024 | $11,699 | $257,520 | $68,800 | $188,720 |
| 2023 | $11,699 | $168,200 | $59,600 | $108,600 |
| 2022 | $8,170 | $178,440 | $67,200 | $111,240 |
| 2021 | $5,638 | $165,920 | $67,200 | $98,720 |
| 2020 | $7,561 | $164,560 | $67,200 | $97,360 |
| 2019 | $6,695 | $144,840 | $67,200 | $77,640 |
| 2018 | $3,601 | $123,480 | $67,200 | $56,280 |
| 2017 | $5,805 | $123,988 | $26,868 | $97,120 |
| 2016 | $1,352 | $100,800 | $22,176 | $78,624 |
| 2014 | $1,336 | $126,680 | $27,800 | $98,880 |
Source: Public Records
Property History
| Date | Event | Price | List to Sale | Price per Sq Ft |
|---|---|---|---|---|
| 09/11/2025 09/11/25 | Price Changed | $539,900 | -1.8% | $202 / Sq Ft |
| 09/05/2025 09/05/25 | Price Changed | $550,000 | -0.9% | $205 / Sq Ft |
| 08/11/2025 08/11/25 | Price Changed | $555,000 | -0.9% | $207 / Sq Ft |
| 07/28/2025 07/28/25 | Price Changed | $559,900 | -0.9% | $209 / Sq Ft |
| 07/17/2025 07/17/25 | Price Changed | $565,000 | -0.9% | $211 / Sq Ft |
| 06/30/2025 06/30/25 | Price Changed | $570,000 | -1.7% | $213 / Sq Ft |
| 06/20/2025 06/20/25 | Price Changed | $579,900 | -0.9% | $217 / Sq Ft |
| 06/09/2025 06/09/25 | Price Changed | $585,000 | -2.0% | $218 / Sq Ft |
| 05/14/2025 05/14/25 | For Sale | $596,700 | 0.0% | $223 / Sq Ft |
| 01/13/2023 01/13/23 | Rented | $3,070 | +9.1% | -- |
| 12/22/2022 12/22/22 | For Rent | $2,815 | -- | -- |
Source: Georgia MLS
Purchase History
| Date | Type | Sale Price | Title Company |
|---|---|---|---|
| Warranty Deed | $430,000 | -- | |
| Warranty Deed | $513,800 | -- | |
| Warranty Deed | $310,000 | -- |
Source: Public Records
Mortgage History
| Date | Status | Loan Amount | Loan Type |
|---|---|---|---|
| Previous Owner | $279,000 | No Value Available |
Source: Public Records
Source: Georgia MLS
MLS Number: 10524847
APN: 18-147-01-092
Nearby Homes
- 2955 Delcourt Dr
- 3086 Tolbert Dr
- 2958 Harcourt Dr Unit 1
- 3071 Turman Cir
- 1299 Hopkins Dr
- 3124 Turman Cir
- 3020 Eltham Place
- 2388 Lawrenceville Hwy Unit D
- 2390 Lawrenceville Hwy Unit A
- 2390 Lawrenceville Hwy Unit E
- 2340 Lawrenceville Hwy
- 2984 Lavista Ct
- 1375 Nelms Dr
- 3119 Piper Dr
- 1638 Delia Dr
- 2539 Oakridge Place
- 1249 Mclendon Dr
- 2038 S Akin Dr NE
- 1933 Silvastone Dr
- 1105 N Valley Brook Rd
