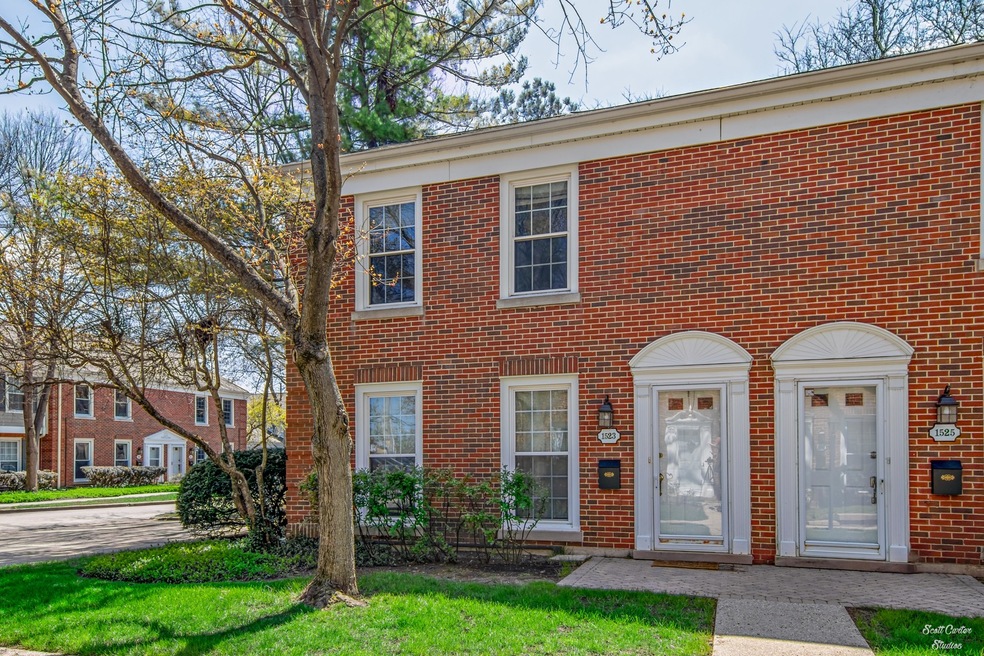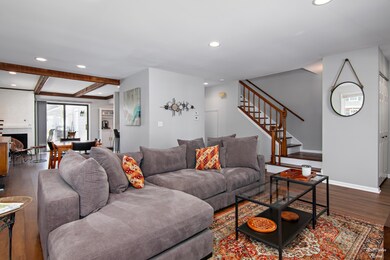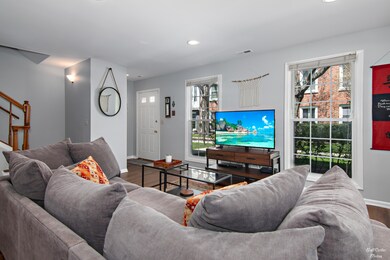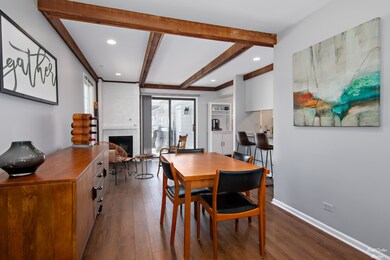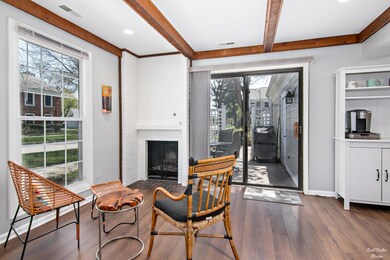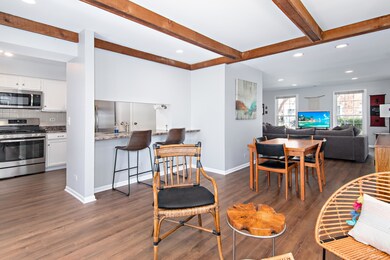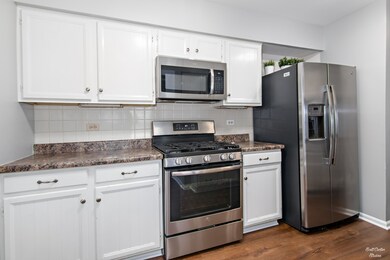
1523 Pebblecreek Dr Unit 91 Glenview, IL 60025
Highlights
- Landscaped Professionally
- End Unit
- Patio
- Pleasant Ridge Elementary School Rated A-
- 1 Car Attached Garage
- Resident Manager or Management On Site
About This Home
As of June 2021GORGEOUS TWO STORY TOWN HOME IN HIGHLY SOUGHT-AFTER GLENVIEW SCHOOL DISTRICTS 34 AND 225! THIS LARGE END UNIT FEATURES AN OPEN CONCEPT LAYOUT WITH TONS OF NATURAL LIGHT! GENEROUS KITCHEN/DINING RM WITH NEARLY NEW SS APPLIANCES. LARGE LIVING ROOM, SECOND STORY LAUNDRY, HUGE MASTER/EN SUITE. GLEAMING NEW ENGINGEERED HARDWOOD FLOORS. WALKING DISTANCE TO WALGREENS, TRADER JOE'S, BANKS, RESTAURANTS AND MORE! CLOSE TO DOWNTOWN GLENVIEW AND THE GLEN!
Last Agent to Sell the Property
HomeSmart Connect LLC License #475179318 Listed on: 04/23/2021

Townhouse Details
Home Type
- Townhome
Est. Annual Taxes
- $6,025
Year Built
- Built in 1978
Lot Details
- End Unit
- Landscaped Professionally
HOA Fees
- $478 Monthly HOA Fees
Parking
- 1 Car Attached Garage
- Garage Door Opener
- Driveway
- Parking Included in Price
Home Design
- Brick Exterior Construction
- Concrete Perimeter Foundation
Interior Spaces
- 1,530 Sq Ft Home
- 2-Story Property
- Wood Burning Fireplace
- Fireplace With Gas Starter
- Family Room with Fireplace
- Combination Dining and Living Room
- Storage
Kitchen
- Range
- Dishwasher
- Disposal
Bedrooms and Bathrooms
- 3 Bedrooms
- 3 Potential Bedrooms
Laundry
- Dryer
- Washer
Outdoor Features
- Patio
Schools
- Lyon Elementary School
- Attea Middle School
- Glenbrook South High School
Utilities
- Forced Air Heating and Cooling System
- Humidifier
- Heating System Uses Natural Gas
- Lake Michigan Water
Community Details
Overview
- Association fees include water, pool, exterior maintenance, lawn care, scavenger, snow removal
- 90 Units
- Jack Wade Association, Phone Number (847) 859-2919
- Property managed by CMA LLC
Pet Policy
- Dogs and Cats Allowed
Security
- Resident Manager or Management On Site
Ownership History
Purchase Details
Home Financials for this Owner
Home Financials are based on the most recent Mortgage that was taken out on this home.Purchase Details
Home Financials for this Owner
Home Financials are based on the most recent Mortgage that was taken out on this home.Purchase Details
Home Financials for this Owner
Home Financials are based on the most recent Mortgage that was taken out on this home.Purchase Details
Similar Homes in the area
Home Values in the Area
Average Home Value in this Area
Purchase History
| Date | Type | Sale Price | Title Company |
|---|---|---|---|
| Warranty Deed | $325,000 | Attorney | |
| Deed | $273,000 | Attorney | |
| Deed | $367,000 | Ticor Title Insurance Compan | |
| Warranty Deed | -- | First American Title Ins Co |
Mortgage History
| Date | Status | Loan Amount | Loan Type |
|---|---|---|---|
| Previous Owner | $290,000 | New Conventional | |
| Previous Owner | $245,700 | New Conventional | |
| Previous Owner | $275,250 | Purchase Money Mortgage |
Property History
| Date | Event | Price | Change | Sq Ft Price |
|---|---|---|---|---|
| 06/04/2021 06/04/21 | Sold | $325,000 | -1.5% | $212 / Sq Ft |
| 04/29/2021 04/29/21 | For Sale | -- | -- | -- |
| 04/28/2021 04/28/21 | Pending | -- | -- | -- |
| 04/22/2021 04/22/21 | For Sale | $330,000 | +20.9% | $216 / Sq Ft |
| 03/04/2019 03/04/19 | Sold | $273,000 | -5.5% | $178 / Sq Ft |
| 12/06/2018 12/06/18 | Pending | -- | -- | -- |
| 10/12/2018 10/12/18 | Price Changed | $289,000 | -6.8% | $189 / Sq Ft |
| 08/27/2018 08/27/18 | Price Changed | $310,000 | -2.8% | $203 / Sq Ft |
| 06/26/2018 06/26/18 | For Sale | $319,000 | -- | $208 / Sq Ft |
Tax History Compared to Growth
Tax History
| Year | Tax Paid | Tax Assessment Tax Assessment Total Assessment is a certain percentage of the fair market value that is determined by local assessors to be the total taxable value of land and additions on the property. | Land | Improvement |
|---|---|---|---|---|
| 2024 | $6,432 | $32,375 | $6,435 | $25,940 |
| 2023 | $6,228 | $32,375 | $6,435 | $25,940 |
| 2022 | $6,228 | $32,375 | $6,435 | $25,940 |
| 2021 | $6,226 | $25,016 | $5,285 | $19,731 |
| 2020 | $6,153 | $25,016 | $5,285 | $19,731 |
| 2019 | $6,025 | $28,885 | $5,285 | $23,600 |
| 2018 | $6,437 | $27,989 | $4,596 | $23,393 |
| 2017 | $6,266 | $27,989 | $4,596 | $23,393 |
| 2016 | $5,921 | $27,989 | $4,596 | $23,393 |
| 2015 | $5,096 | $21,400 | $3,677 | $17,723 |
| 2014 | $5,003 | $21,400 | $3,677 | $17,723 |
| 2013 | $4,850 | $21,400 | $3,677 | $17,723 |
Agents Affiliated with this Home
-

Seller's Agent in 2021
Elizabeth Hanahan
The McDonald Group
(847) 721-5474
1 in this area
79 Total Sales
-

Buyer's Agent in 2021
Magda Chwalek
Gen Z Realty LLC
(224) 210-0373
1 in this area
114 Total Sales
-

Seller's Agent in 2019
Scott Kalo
Berkshire Hathaway HomeServices Chicago
(312) 719-0626
3 in this area
16 Total Sales
-

Seller Co-Listing Agent in 2019
Julie Miller
Compass
(847) 751-2619
1 in this area
32 Total Sales
Map
Source: Midwest Real Estate Data (MRED)
MLS Number: MRD11063996
APN: 04-26-400-073-1043
- 1649 Sequoia Trail
- 1504 Topp Ln Unit E
- 1804 Monroe Ct Unit 101804
- 1809 Jefferson Ave
- 1347 London Ln
- 1329 Glenwood Ave
- 1430 Evergreen Terrace
- 1525 Evergreen Terrace
- 2000 Chestnut Ave Unit 507
- 1215 Parker Dr
- 1774 Rogers Ave
- 1329 Sanford Ln
- 1325 E Lake Ave
- 1430 Lehigh Ave Unit B2
- 2020 Chestnut Ave Unit 410
- 1220 Depot St Unit 303
- 2101 Valley lo Ln
- 1406 Meadow Ln
- 1724 Bluestem Ln Unit 2
- 1622 Glenview Rd
