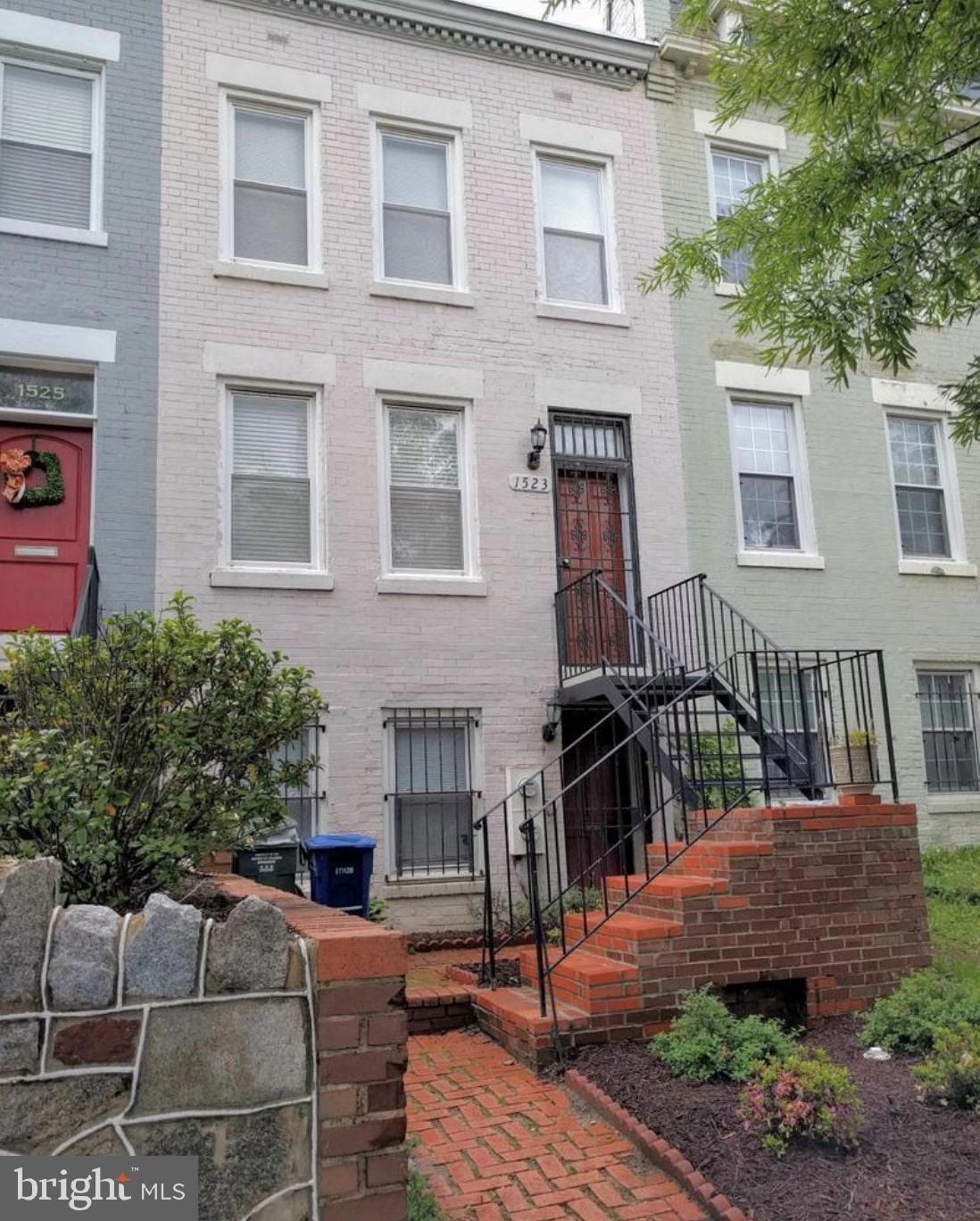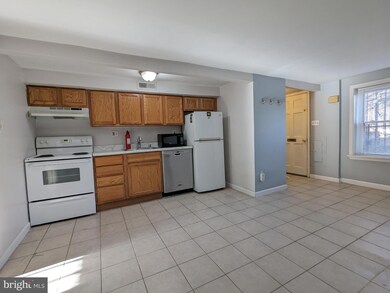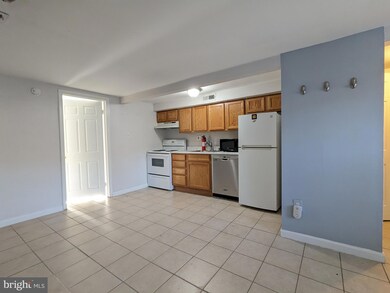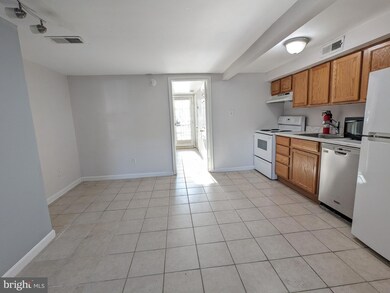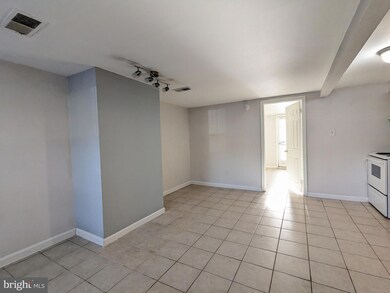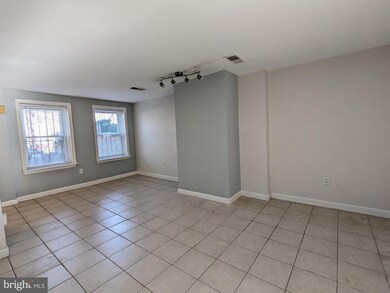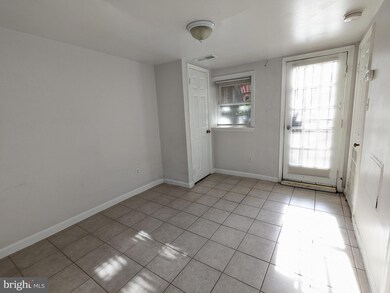1523 Pennsylvania Ave SE Unit 2 Washington, DC 20003
Hill East NeighborhoodHighlights
- Open Floorplan
- 5-minute walk to Potomac Avenue
- Galley Kitchen
- Federal Architecture
- No HOA
- 3-minute walk to Chamberlain Playground
About This Home
Beautifully renovated lower unit in a RowHouse rental. Modern kitchen, new Carrier HVAC, shared backyard. 1 block to Orange/Blue/Silver line at the Potomac Ave. metro and Harris Teeter. Eastern Market and Barracks Row a 10 minute walk. Easy access to 295 and 395. Street Parking plentiful.
Listing Agent
(202) 999-2122 alan@alancharginhomes.com Keller Williams Capital Properties License #5003971 Listed on: 05/14/2025

Townhouse Details
Home Type
- Townhome
Year Built
- Built in 1912
Lot Details
- 1,473 Sq Ft Lot
Parking
- On-Street Parking
Home Design
- Federal Architecture
- Brick Exterior Construction
Interior Spaces
- 512 Sq Ft Home
- Property has 1 Level
- Open Floorplan
- Window Treatments
- Combination Dining and Living Room
- Security Gate
Kitchen
- Galley Kitchen
- Electric Oven or Range
- Range Hood
- Microwave
- Dishwasher
- Disposal
Bedrooms and Bathrooms
- 1 Main Level Bedroom
- 1 Full Bathroom
Schools
- Eliot-Hine Middle School
- Eastern Senior High School
Utilities
- Forced Air Heating System
- Vented Exhaust Fan
- Natural Gas Water Heater
Listing and Financial Details
- Residential Lease
- Security Deposit $1,995
- 12-Month Min and 24-Month Max Lease Term
- Available 7/1/25
- Assessor Parcel Number 1078//0023
Community Details
Overview
- No Home Owners Association
- Capitol Hill Subdivision
Pet Policy
- No Pets Allowed
Map
Source: Bright MLS
MLS Number: DCDC2200828
- 1514 K St SE Unit 2
- 1519 K St SE Unit 101
- 1500 Pennsylvania Ave SE Unit 105
- 1500 Pennsylvania Ave SE Unit 305
- 1427 K St SE
- 1402 K St SE Unit 2
- 1417 Potomac Ave SE
- 951 14th St SE
- 1377 K St SE Unit 2
- 1373 K St SE
- 1434 Potomac Ave SE Unit 5
- 1631 G St SE
- 1367 K St SE Unit B
- 1345 K St SE Unit 401
- 1345 K St SE Unit 406
- 1337 K St SE Unit PH3
- 1337 K St SE Unit 101
- 1606 Potomac Ave SE
- 1323 K St SE Unit 203
- 1391 Pennsylvania Ave SE Unit 210
- 1519 K St SE Unit 201
- 1600 Pennsylvania Ave SE
- 1507 Freedom Way SE Unit 2
- 1500 Pennsylvania Ave SE Unit 102
- 1500 Pennsylvania Ave SE Unit 305
- 1500 Pennsylvania Ave SE
- 730 15th St SE Unit 2
- 6 Barney Cir SE Unit 3
- 1401 Pennsylvania Ave SE
- 1367 K St SE
- 1434 Potomac Ave SE Unit 4
- 1343 Ives Place SE Unit ID1254798P
- 1344 Potomac Ave SE Unit ID1034734P
- 1308 Potomac Ave SE Unit ID1034723P
- 1343 Pennsylvania Ave SE Unit 1
- 1335 Pennsylvania Ave SE Unit 1.1406298
- 1018 13th St SE Unit 2
- 1315 Pennsylvania Ave SE Unit B
- 724 13th St SE Unit B
- 1311 Pennsylvania Ave SE Unit 2
