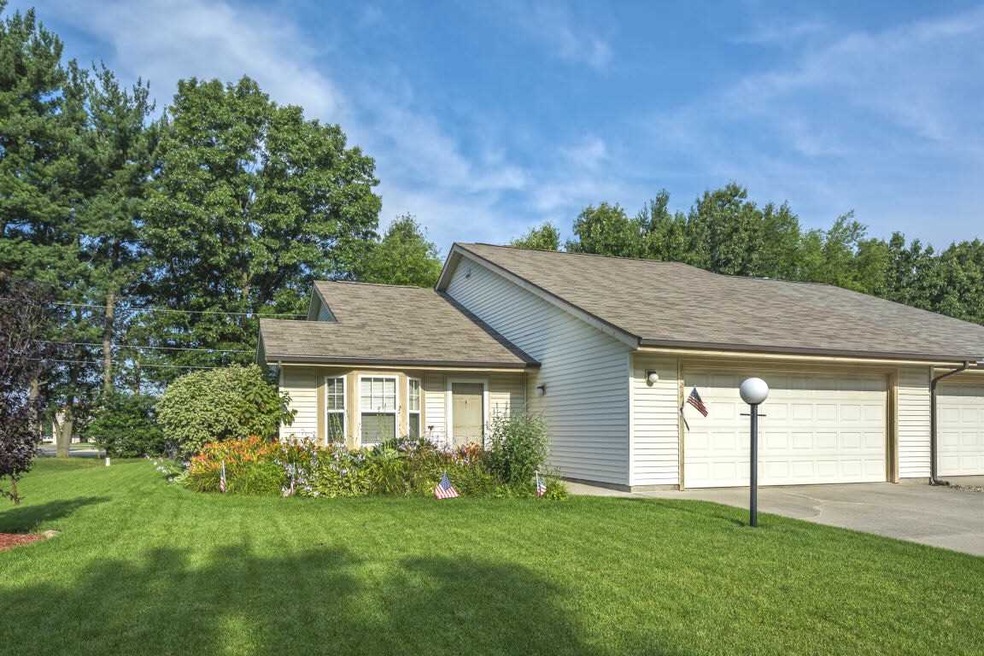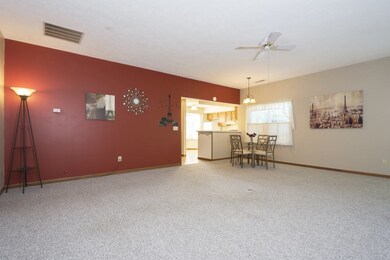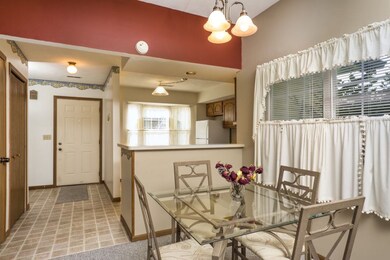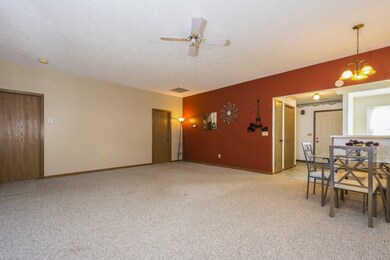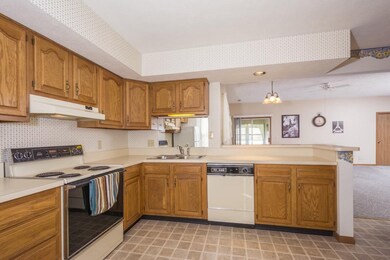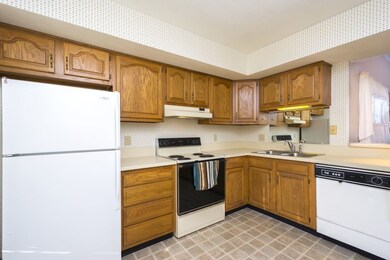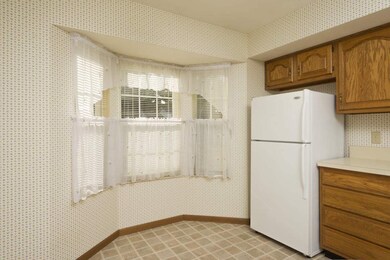
1523 Pine Ridge Ct Elkhart, IN 46514
Highlights
- Primary Bedroom Suite
- Vaulted Ceiling
- Utility Sink
- Open Floorplan
- Backs to Open Ground
- Enclosed patio or porch
About This Home
As of August 2015Open concept ranch in Pine Ridge is ready for new homeowners! Two big bedrooms, one with large walk in closet, 1.5 bath. Eat in kitchen and additional dining area. Three seasons sun room adds additional space. Two car attached garage with pull down stairs to attic storage. Garden shed, beautifully landscaped yard with sprinkling system. All appliances stay, including convenient stack washer/dryer. Newer Lennox furnace and A/C, water heater 2015, roof is 6 years old.
Last Agent to Sell the Property
Kathleen Hensley
RE/MAX Oak Crest - Elkhart Listed on: 06/26/2015
Last Buyer's Agent
Kathleen Hensley
RE/MAX Oak Crest - Elkhart Listed on: 06/26/2015
Property Details
Home Type
- Condominium
Est. Annual Taxes
- $791
Year Built
- Built in 1989
Lot Details
- Backs to Open Ground
- Landscaped
- Irrigation
HOA Fees
- $8 Monthly HOA Fees
Parking
- 2 Car Attached Garage
- Garage Door Opener
- Driveway
Home Design
- Slab Foundation
- Poured Concrete
- Shingle Roof
- Vinyl Construction Material
Interior Spaces
- 1-Story Property
- Open Floorplan
- Vaulted Ceiling
- Ceiling Fan
- Entrance Foyer
- Pull Down Stairs to Attic
- Laundry on main level
Kitchen
- Eat-In Kitchen
- Utility Sink
Flooring
- Carpet
- Laminate
Bedrooms and Bathrooms
- 2 Bedrooms
- Primary Bedroom Suite
- Walk-In Closet
Utilities
- Forced Air Heating and Cooling System
- Heating System Uses Gas
- Cable TV Available
Additional Features
- Enclosed patio or porch
- Suburban Location
Listing and Financial Details
- Assessor Parcel Number 20-02-35-228-026.000-027
Ownership History
Purchase Details
Home Financials for this Owner
Home Financials are based on the most recent Mortgage that was taken out on this home.Purchase Details
Home Financials for this Owner
Home Financials are based on the most recent Mortgage that was taken out on this home.Purchase Details
Purchase Details
Purchase Details
Similar Home in Elkhart, IN
Home Values in the Area
Average Home Value in this Area
Purchase History
| Date | Type | Sale Price | Title Company |
|---|---|---|---|
| Warranty Deed | -- | None Available | |
| Deed | -- | Meridian Title Corp | |
| Interfamily Deed Transfer | -- | None Available | |
| Interfamily Deed Transfer | -- | None Available | |
| Quit Claim Deed | -- | None Available | |
| Interfamily Deed Transfer | -- | None Available | |
| Interfamily Deed Transfer | -- | Meridian Title Corp | |
| Interfamily Deed Transfer | -- | Meridian Title Corp |
Mortgage History
| Date | Status | Loan Amount | Loan Type |
|---|---|---|---|
| Open | $101,000 | New Conventional | |
| Closed | $95,243 | FHA | |
| Previous Owner | $82,845 | FHA |
Property History
| Date | Event | Price | Change | Sq Ft Price |
|---|---|---|---|---|
| 08/28/2015 08/28/15 | Sold | $97,000 | -25.3% | $79 / Sq Ft |
| 07/22/2015 07/22/15 | Pending | -- | -- | -- |
| 06/26/2015 06/26/15 | For Sale | $129,900 | +52.8% | $105 / Sq Ft |
| 03/22/2012 03/22/12 | Sold | $85,000 | -10.1% | $69 / Sq Ft |
| 02/24/2012 02/24/12 | Pending | -- | -- | -- |
| 07/13/2011 07/13/11 | For Sale | $94,500 | -- | $76 / Sq Ft |
Tax History Compared to Growth
Tax History
| Year | Tax Paid | Tax Assessment Tax Assessment Total Assessment is a certain percentage of the fair market value that is determined by local assessors to be the total taxable value of land and additions on the property. | Land | Improvement |
|---|---|---|---|---|
| 2024 | $1,698 | $173,600 | $27,800 | $145,800 |
| 2022 | $1,698 | $148,300 | $27,800 | $120,500 |
| 2021 | $1,466 | $141,600 | $27,800 | $113,800 |
| 2020 | $1,465 | $134,400 | $27,800 | $106,600 |
| 2019 | $1,287 | $118,800 | $27,800 | $91,000 |
| 2018 | $1,165 | $107,000 | $14,400 | $92,600 |
| 2017 | $1,051 | $96,900 | $14,400 | $82,500 |
| 2016 | $1,017 | $94,000 | $14,400 | $79,600 |
| 2014 | $776 | $82,100 | $14,400 | $67,700 |
| 2013 | $857 | $84,300 | $14,400 | $69,900 |
Agents Affiliated with this Home
-
K
Seller's Agent in 2015
Kathleen Hensley
RE/MAX
-
E
Seller's Agent in 2012
Elizabeth Barone
RE/MAX
-
T
Buyer's Agent in 2012
Tracy Jones
RE/MAX
Map
Source: Indiana Regional MLS
MLS Number: 201530068
APN: 20-02-35-228-026.000-027
- 1539 Stone Ct
- 54304 Blair Ct
- 4314 Bristol St
- 1668 Brookstone Ct
- 23392 Broadwood Dr
- 23337 Shorelane
- 23051 Montrose Cir
- 23487 Greenleaf Blvd
- 53911 Kershner Ln
- 23200 Oakleaf Dr S
- 23116 Oakleaf Dr S
- 23433 Broadwood Dr
- 22694 Weatherby Ln
- 22885 Stonebrier Dr
- 22907 State Road 120
- 1836 Woodland Dr
- 1737 Woodland Dr
- 1722 Fortino Ct Unit B
- 23697 Greenleaf Blvd
- 54062 Stonebridge Dr
