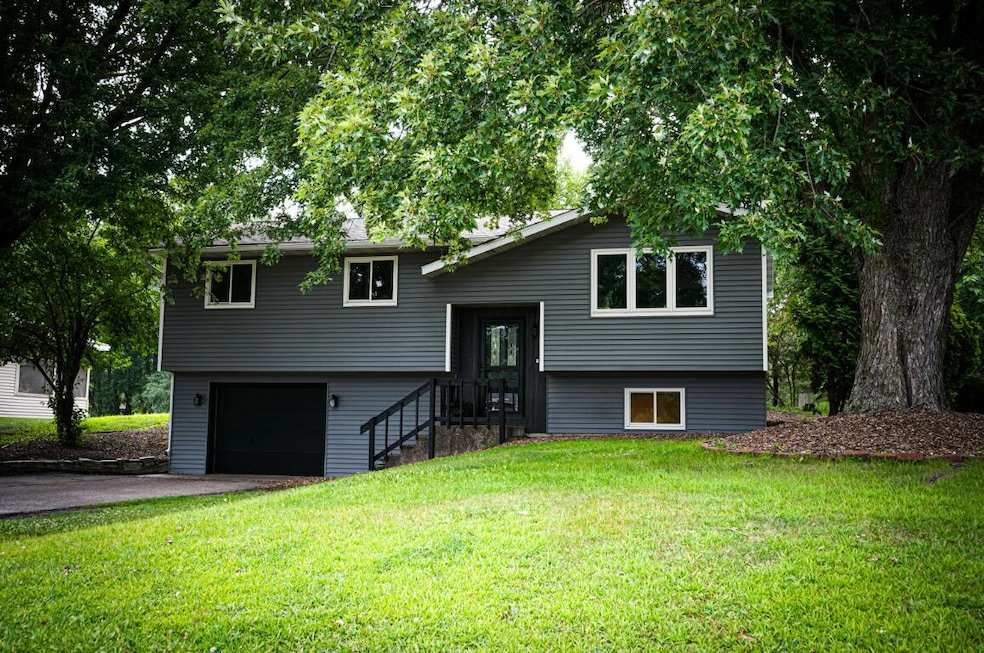
1523 Sand Lake Rd Holmen, WI 54636
Estimated payment $2,059/month
Highlights
- Hot Property
- Bi-Level Home
- Patio
- Deck
- 1 Car Attached Garage
- Kitchen Island
About This Home
This charming bi-level home features 3 bedrooms and two full bathrooms. It is located in Holmen, Wi and is situated on a spacious lot that could be a gardener's dream! The home is conveniently located and has had many recent updates. The roof was replaced in 2021, it has brand new siding, fascia and gutters, new carpeting in the bedrooms, stairs and LL family room, new LVP flooring in the upstairs living room and hallway as well as new kitchen countertops. It has a bi-level entry in the front and has a large deck attached in the rear with a few stairs to a main level entry. Ceilings, walls and trim have all been freshly painted. Laundry is on the main level. There is a one car attached garage with some storage space available. Inside and out, this home has awesome spaces to offer.
Home Details
Home Type
- Single Family
Est. Annual Taxes
- $3,793
Parking
- 1 Car Attached Garage
- Garage Door Opener
- Driveway
Home Design
- Bi-Level Home
- Vinyl Siding
Kitchen
- Range
- Microwave
- Dishwasher
- Kitchen Island
Bedrooms and Bathrooms
- 3 Bedrooms
- 2 Full Bathrooms
Laundry
- Dryer
- Washer
Partially Finished Basement
- Basement Fills Entire Space Under The House
- Basement Windows
Outdoor Features
- Deck
- Patio
Schools
- Holmen Middle School
- Holmen High School
Additional Features
- 0.46 Acre Lot
- Forced Air Heating and Cooling System
Community Details
- Thompson Addition Lot 4 Subdivision
Listing and Financial Details
- Assessor Parcel Number 014000947000
Map
Home Values in the Area
Average Home Value in this Area
Tax History
| Year | Tax Paid | Tax Assessment Tax Assessment Total Assessment is a certain percentage of the fair market value that is determined by local assessors to be the total taxable value of land and additions on the property. | Land | Improvement |
|---|---|---|---|---|
| 2023 | $3,645 | $192,200 | $47,900 | $144,300 |
| 2022 | $3,697 | $192,200 | $47,900 | $144,300 |
| 2021 | $3,152 | $192,200 | $47,900 | $144,300 |
| 2020 | $3,360 | $192,200 | $47,900 | $144,300 |
| 2019 | $3,281 | $192,200 | $47,900 | $144,300 |
| 2018 | $2,950 | $139,800 | $29,500 | $110,300 |
| 2017 | $2,816 | $139,800 | $29,500 | $110,300 |
| 2016 | $3,051 | $139,800 | $29,500 | $110,300 |
| 2015 | $2,689 | $139,800 | $29,500 | $110,300 |
| 2014 | $2,745 | $139,800 | $29,500 | $110,300 |
| 2013 | $3,317 | $139,800 | $29,500 | $110,300 |
Property History
| Date | Event | Price | Change | Sq Ft Price |
|---|---|---|---|---|
| 08/19/2025 08/19/25 | For Sale | $319,900 | -- | $194 / Sq Ft |
Purchase History
| Date | Type | Sale Price | Title Company |
|---|---|---|---|
| Warranty Deed | $143,000 | -- | |
| Warranty Deed | $143,500 | None Available |
Mortgage History
| Date | Status | Loan Amount | Loan Type |
|---|---|---|---|
| Previous Owner | $79,900 | New Conventional | |
| Previous Owner | $6,500 | Unknown | |
| Previous Owner | $86,000 | New Conventional | |
| Previous Owner | $30,500 | Construction |
Similar Homes in Holmen, WI
Source: Metro MLS
MLS Number: 1931554
APN: 014-000947-000
- 1601 Holley St
- 0 Viking Ave Unit 1904409
- 1612 Viking Ave
- W6772 Hidden Valley Rd
- 303 Grant St Unit 2
- 219 Rivers Dr
- LOT 5 E Gaarder Rd
- 1530 Cole Ct
- Site 2 Gaarder Rd
- 2026 Crooked Ave
- 814 S Main St
- 3031-3041 U S 53
- 606 Deerwood St
- 1506 Bridger Dr
- 412 2nd Ave E
- 407 1st Ave E
- 2711 S Cedar Ave
- 601 Grand Meadow Dr
- 206 State St
- Parcel B Street 35 Rd
- 1000 Linden Dr Unit FOX HOLLOW
- 106 N Holmen Dr
- 106 N Holmen Dr
- 3003-3013 North Ct
- 475 Century Place
- 475 Century Place
- 475 Century Place
- 455 Century Place
- 455 Century Place
- 435 Century Place
- 435 Century Place
- 2509 Thomas Ct
- 2101 Abbey Rd
- 1707 Coranado St
- N5071 Sunset Vista Rd
- 1101 Stuhr Ct
- 1025 Kristy Ln
- 738 Vilas St
- 1606-1616 Praire Place
- 843 Oak Ave N






