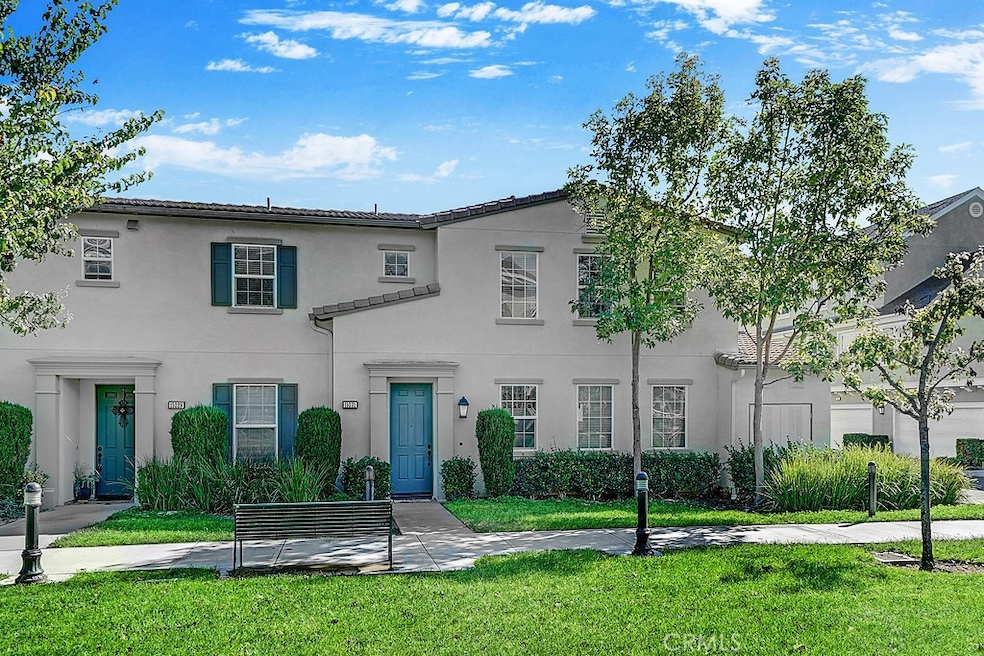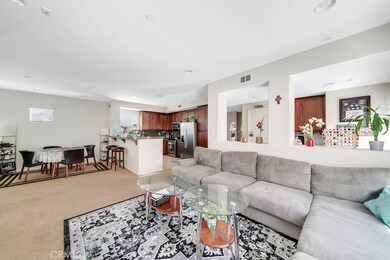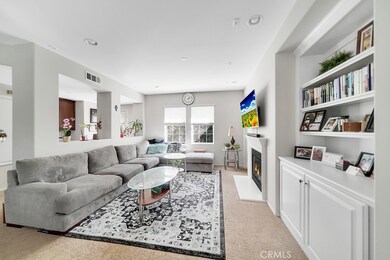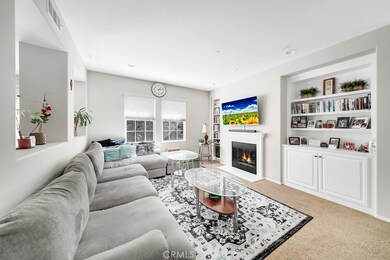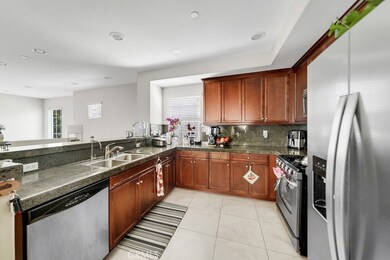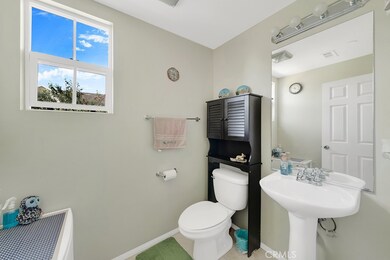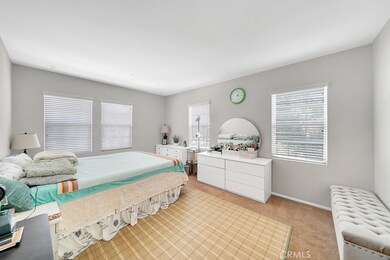
15231 Calverton Way Tustin, CA 92782
Highlights
- Spa
- Primary Bedroom Suite
- Clubhouse
- Heritage Elementary Rated A
- Open Floorplan
- Property is near a park
About This Home
As of January 2024Premium end unit location virtually on one level with an abundance of natural lighting and nearly 1,400 sq.ft. of living space !! Immaculate condition with open floor plan includes a large primary bedroom Plus a Home Office with built-in desk system, neutral carpet and ceramic tile flooring plus designer paint and inside laundry *** Large windowed kitchen comes complete with granite counters and full back-splash, sit-up bar, and stainless steel appliance package with built-in microwave *** Opulent primary suite includes custom closet organizer, separate shower and soaking tub plus dual vanity sinks *** Relax on your sun-splashed balcony overlooking picturesque greenbelt *** Just steps from the resort style community pool, clubhouse and children's tot lot area. Centrally located in Orange County within close proximity to shopping and dining!
Last Agent to Sell the Property
Aspero Realty, Inc License #01320444 Listed on: 11/08/2023
Property Details
Home Type
- Condominium
Est. Annual Taxes
- $9,125
Year Built
- Built in 2008
Lot Details
- End Unit
- 1 Common Wall
HOA Fees
Parking
- 1 Car Direct Access Garage
- Parking Available
Property Views
- Park or Greenbelt
- Courtyard
Home Design
- Turnkey
- Stucco
Interior Spaces
- 1,391 Sq Ft Home
- 2-Story Property
- Open Floorplan
- Built-In Features
- Recessed Lighting
- Double Pane Windows
- Blinds
- Entryway
- Great Room with Fireplace
- Dining Room
- Home Office
- Laundry Room
Kitchen
- Breakfast Bar
- Gas Range
- Free-Standing Range
- Microwave
- Dishwasher
- Granite Countertops
- Disposal
Flooring
- Carpet
- Tile
Bedrooms and Bathrooms
- 1 Bedroom
- All Upper Level Bedrooms
- Primary Bedroom Suite
- Walk-In Closet
- Dual Vanity Sinks in Primary Bathroom
- Separate Shower
Home Security
Outdoor Features
- Spa
- Balcony
Location
- Property is near a park
Schools
- Heritage Elementary School
Utilities
- Forced Air Heating and Cooling System
- Gas Water Heater
- Sewer Paid
Listing and Financial Details
- Tax Lot 290
- Tax Tract Number 16581
- Assessor Parcel Number 93452204
- $3,079 per year additional tax assessments
Community Details
Overview
- 156 Units
- Columbus Square Association, Phone Number (800) 428-5588
- Bhe Association, Phone Number (949) 363-1963
- First Service HOA
- Cambridge Lane Subdivision
Amenities
- Community Barbecue Grill
- Picnic Area
- Clubhouse
Recreation
- Sport Court
- Community Playground
- Community Pool
- Community Spa
Security
- Carbon Monoxide Detectors
- Fire and Smoke Detector
Ownership History
Purchase Details
Home Financials for this Owner
Home Financials are based on the most recent Mortgage that was taken out on this home.Purchase Details
Purchase Details
Home Financials for this Owner
Home Financials are based on the most recent Mortgage that was taken out on this home.Purchase Details
Home Financials for this Owner
Home Financials are based on the most recent Mortgage that was taken out on this home.Purchase Details
Home Financials for this Owner
Home Financials are based on the most recent Mortgage that was taken out on this home.Purchase Details
Home Financials for this Owner
Home Financials are based on the most recent Mortgage that was taken out on this home.Similar Homes in the area
Home Values in the Area
Average Home Value in this Area
Purchase History
| Date | Type | Sale Price | Title Company |
|---|---|---|---|
| Grant Deed | $738,000 | None Listed On Document | |
| Grant Deed | -- | None Listed On Document | |
| Interfamily Deed Transfer | -- | California Title Company | |
| Grant Deed | $520,000 | California Title Company | |
| Grant Deed | $380,000 | Chicago Title Company | |
| Grant Deed | $394,000 | Fidelity National Title Co |
Mortgage History
| Date | Status | Loan Amount | Loan Type |
|---|---|---|---|
| Open | $240,000 | New Conventional | |
| Previous Owner | $442,000 | New Conventional | |
| Previous Owner | $288,750 | New Conventional | |
| Previous Owner | $356,600 | New Conventional | |
| Previous Owner | $354,500 | Purchase Money Mortgage |
Property History
| Date | Event | Price | Change | Sq Ft Price |
|---|---|---|---|---|
| 01/26/2024 01/26/24 | Sold | $738,000 | -1.6% | $531 / Sq Ft |
| 12/12/2023 12/12/23 | Pending | -- | -- | -- |
| 12/01/2023 12/01/23 | Price Changed | $750,000 | -3.2% | $539 / Sq Ft |
| 11/08/2023 11/08/23 | For Sale | $775,000 | +49.0% | $557 / Sq Ft |
| 11/25/2020 11/25/20 | Sold | $520,000 | 0.0% | $374 / Sq Ft |
| 10/27/2020 10/27/20 | Pending | -- | -- | -- |
| 10/23/2020 10/23/20 | For Sale | $519,999 | 0.0% | $374 / Sq Ft |
| 03/04/2015 03/04/15 | Rented | $2,100 | 0.0% | -- |
| 03/04/2015 03/04/15 | For Rent | $2,100 | 0.0% | -- |
| 03/02/2015 03/02/15 | Sold | $385,000 | +1.3% | $313 / Sq Ft |
| 01/28/2015 01/28/15 | Pending | -- | -- | -- |
| 01/27/2015 01/27/15 | Price Changed | $380,000 | -16.7% | $309 / Sq Ft |
| 10/17/2014 10/17/14 | For Sale | $456,000 | -- | $370 / Sq Ft |
Tax History Compared to Growth
Tax History
| Year | Tax Paid | Tax Assessment Tax Assessment Total Assessment is a certain percentage of the fair market value that is determined by local assessors to be the total taxable value of land and additions on the property. | Land | Improvement |
|---|---|---|---|---|
| 2025 | $9,125 | $752,760 | $465,189 | $287,571 |
| 2024 | $9,125 | $551,828 | $308,341 | $243,487 |
| 2023 | $8,915 | $541,008 | $302,295 | $238,713 |
| 2022 | $8,730 | $530,400 | $296,367 | $234,033 |
| 2021 | $8,519 | $520,000 | $290,555 | $229,445 |
| 2020 | $8,441 | $516,499 | $289,042 | $227,457 |
| 2019 | $8,230 | $506,372 | $283,374 | $222,998 |
| 2018 | $8,067 | $496,444 | $277,818 | $218,626 |
| 2017 | $7,912 | $486,710 | $272,370 | $214,340 |
| 2016 | $7,758 | $477,167 | $267,029 | $210,138 |
| 2015 | $7,055 | $422,087 | $185,820 | $236,267 |
| 2014 | $6,904 | $413,819 | $182,180 | $231,639 |
Agents Affiliated with this Home
-
Diane Merassa

Seller's Agent in 2024
Diane Merassa
Aspero Realty, Inc
(714) 307-2751
3 in this area
92 Total Sales
-
Todd Muradian

Seller Co-Listing Agent in 2024
Todd Muradian
Aspero Realty, Inc
(949) 922-3328
1 in this area
70 Total Sales
-
Chun Mei Chang

Buyer's Agent in 2024
Chun Mei Chang
IRN Realty
(626) 512-5242
1 in this area
25 Total Sales
-
Jian Gong

Seller's Agent in 2020
Jian Gong
Keller Williams Realty Irvine
(714) 814-4664
4 in this area
188 Total Sales
-
Regina Chen

Seller Co-Listing Agent in 2020
Regina Chen
Real Broker
(714) 866-9166
2 in this area
66 Total Sales
-
W
Seller's Agent in 2015
Wushong Yow
AAA Systems Inc
Map
Source: California Regional Multiple Listing Service (CRMLS)
MLS Number: OC23206496
APN: 934-522-04
- 15212 Cambridge St
- 1429 Georgia St
- 1437 Georgia St
- 15234 Davenport St
- 1460 Georgia St
- 1442 Valencia Ave
- 1410 Lexington St
- 1411 Madison St
- 15205 Severyns Rd
- 1782 Green Meadow Ave
- 1752 Green Meadow Ave
- 1742 Brookshire Ave
- 1691 Green Meadow Ave
- 159 Waypoint
- 285 Lodestar
- 14652 Canterbury Ave
- 14772 Briarcliff Place
- 14781 Briarcliff Place
- 2331 Basswood Cir
- 421 Transport
