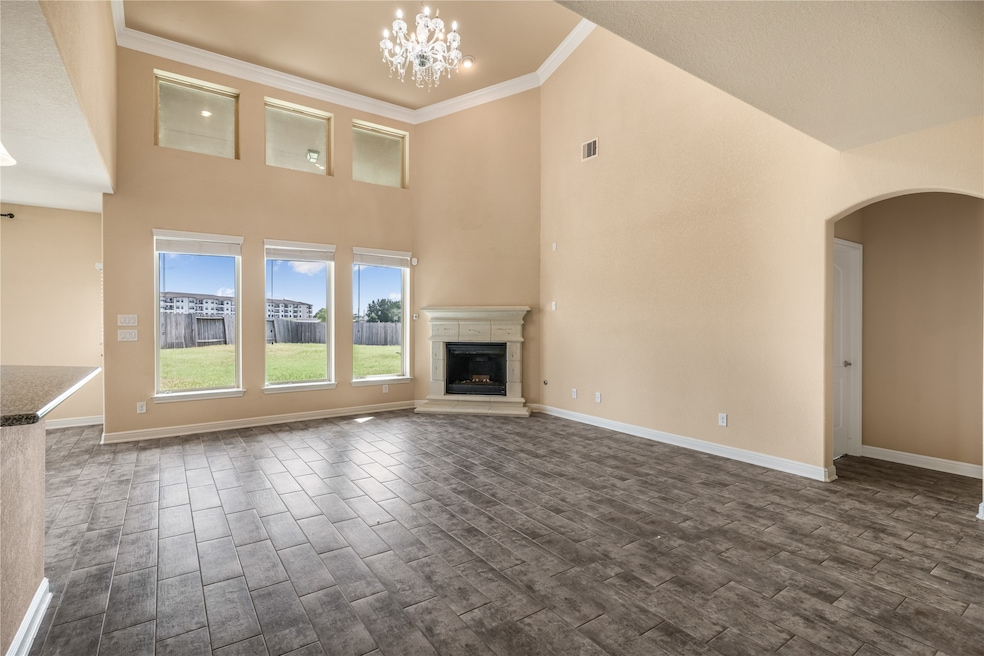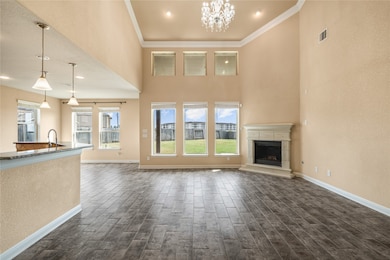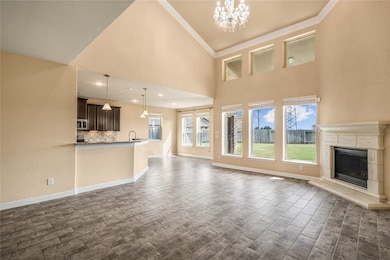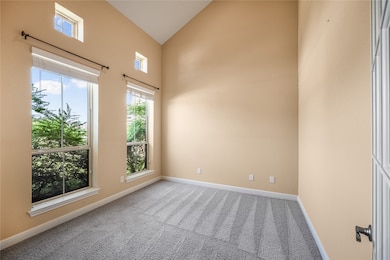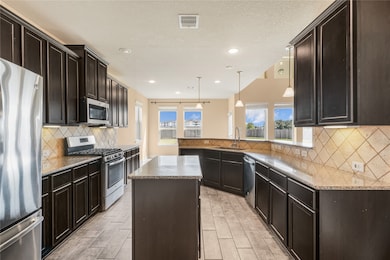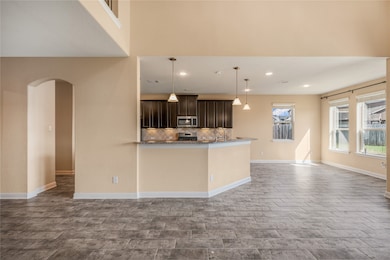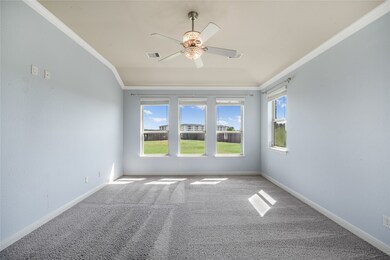15231 Flintridge Lake Ln Cypress, TX 77429
Highlights
- Media Room
- Contemporary Architecture
- Granite Countertops
- Keith Elementary School Rated A
- High Ceiling
- Game Room
About This Home
MOVE-IN READY! ALL APPLIANCES INCLUDED - Immaculate 2-story "High Ceiling" home with 4 bedrooms, 3.5 bathrooms, including Office & Formal Dining on the main floor—perfect for guests or multi-gen living. Enjoy elegant tile flooring in the main areas, cozy carpet in the bedrooms, and a seamless flow from the stylish kitchen with stainless steel appliances to the expansive family room—ideal for entertaining or relaxing nights in. Upstairs features a spacious game room, three additional bedrooms, and two full baths. Tucked away on a quiet cul-de-sac, water softener system, and no back neighbors, you’ll love the privacy and functionality this home delivers. The oversized backyard with a covered patio is ready for your next gathering or peaceful morning coffee. Zoned to top-rated schools and with quick access to HWY 99 & 290, shopping, and dining, this home checks all the boxes. Don’t wait—schedule your private tour today!
Home Details
Home Type
- Single Family
Est. Annual Taxes
- $8,837
Year Built
- Built in 2017
Lot Details
- 0.31 Acre Lot
- Cul-De-Sac
- Back Yard Fenced
- Sprinkler System
Parking
- 2 Car Attached Garage
Home Design
- Contemporary Architecture
Interior Spaces
- 3,643 Sq Ft Home
- 2-Story Property
- Crown Molding
- High Ceiling
- Gas Fireplace
- Family Room Off Kitchen
- Breakfast Room
- Dining Room
- Media Room
- Home Office
- Game Room
- Utility Room
- Washer and Gas Dryer Hookup
Kitchen
- Walk-In Pantry
- Gas Cooktop
- Microwave
- Dishwasher
- Kitchen Island
- Granite Countertops
- Disposal
Flooring
- Carpet
- Tile
Bedrooms and Bathrooms
- 4 Bedrooms
- En-Suite Primary Bedroom
- Double Vanity
- Soaking Tub
- Bathtub with Shower
Home Security
- Prewired Security
- Fire and Smoke Detector
- Fire Sprinkler System
Schools
- Keith Elementary School
- Goodson Middle School
- Cypress Woods High School
Utilities
- Central Heating and Cooling System
- Heating System Uses Gas
- Water Softener is Owned
Listing and Financial Details
- Property Available on 11/10/25
- Long Term Lease
Community Details
Overview
- Villages/Cypress Lakes Sec 32 Subdivision
Recreation
- Community Pool
Pet Policy
- No Pets Allowed
Map
Source: Houston Association of REALTORS®
MLS Number: 44051127
APN: 1369220010034
- 10846 Day Jassamine Way
- 10930 Day Jassamine Way
- 19507 Midnight Glen Dr
- 19251 Midnight Glen Dr
- 15006 Calvano Dr
- 18914 Peralta Springs Ln
- 19107 Egret Glen Ct
- 14730 Fir Knoll Way
- 15103 Russet Bend Ln
- 14749 Fir Knoll Way
- 15210 Paxton Landing Ln
- 19514 Falling Cedar Ct
- 15426 Hope Shadow Ct
- 15123 Calico Heights Ln
- 19527 Hardwood Ridge Trail
- 7926 Virginia Cypress Ct
- 15415 Progress Ridge Way
- 14911 Calico Heights Ln
- 14606 Cypress Links Trail
- 18823 Cypress Church Rd
- 19707 Dayton Springs Dr
- 19103 Heather Downs Ct
- 14928 Mueschke Rd
- 15114 Winthrop Manor Way
- 19407 Midnight Glen Dr
- 19523 Midnight Glen Dr
- 19239 Midnight Glen Dr
- 18914 Peralta Springs Ln
- 19046 Sweet Springs Ln
- 15214 Bartlett Landing Dr
- 15410 Grand Sage Dr
- 15406 Key Crest Ln
- 19003 Piper Hill Ln
- 19602 Trent Creek Dr
- 14822 Russet Bend Ln
- 15335 Hope Shadow Ct
- 14730 Fir Knoll Way
- 14910 Hope Hills Ln
- 19606 Cypriate Trail
- 18823 Elm Square Ct
