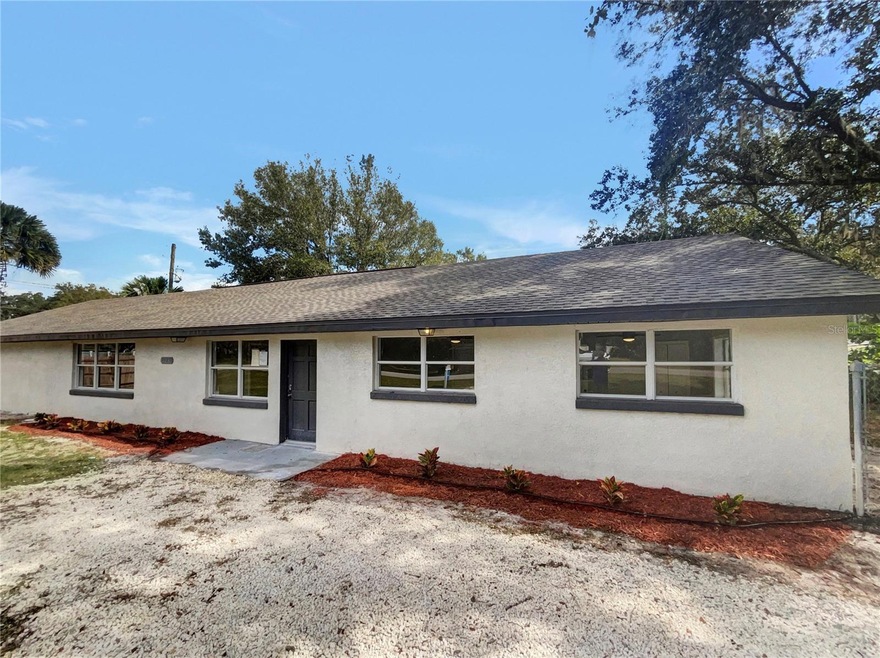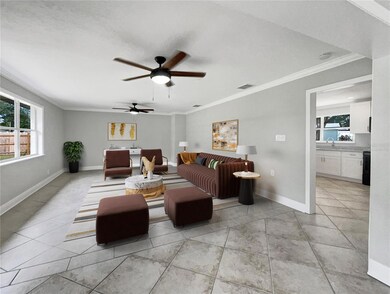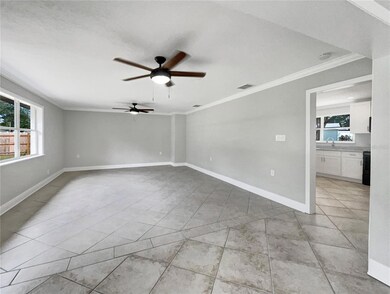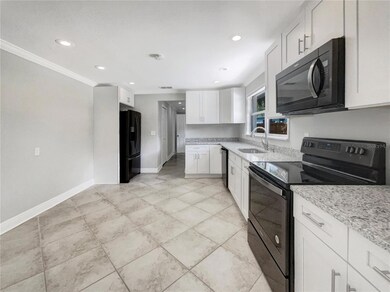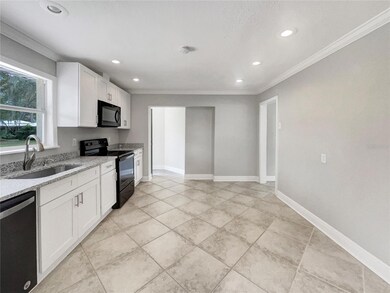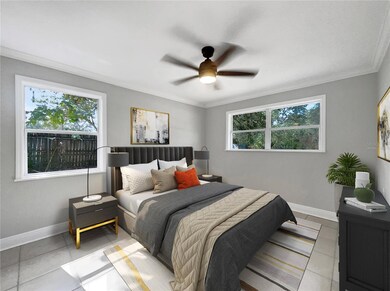Estimated payment $2,626/month
Highlights
- 0.89 Acre Lot
- Eat-In Kitchen
- Tile Flooring
- No HOA
- Crown Molding
- Central Heating and Cooling System
About This Home
One or more photo(s) has been virtually staged. Come and see this charming 6-
bedroom, 2-bathroom home situated on almost an acre of land in the Tampa area! The home features
neutral flooring and paint throughout the home, ready for you to make it home with your own touches.
The kitchen features matching appliances, granite countertops, and light and bright cabinetry, truly a
chef’s dream! The bedrooms offer ceiling fans and ample closet space. There is plenty of backyard space
providing a quiet oasis away from the hustle and bustle. This home is in close proximity to an abundance
of shopping, dining, and entertainment! This home is situated close to I-275 providing an easy commute
anywhere. Downtown Tampa is approximately a 15-minute drive away!
Listing Agent
MARK SPAIN REAL ESTATE Brokerage Phone: 855-299-7653 License #3398588 Listed on: 12/09/2023

Home Details
Home Type
- Single Family
Est. Annual Taxes
- $4,812
Year Built
- Built in 1957
Lot Details
- 0.89 Acre Lot
- West Facing Home
- Cleared Lot
- Property is zoned AS-1
Home Design
- Slab Foundation
- Wood Frame Construction
- Shingle Roof
Interior Spaces
- 2,349 Sq Ft Home
- Crown Molding
- Ceiling Fan
Kitchen
- Eat-In Kitchen
- Convection Oven
- Cooktop
- Microwave
- Dishwasher
Flooring
- Laminate
- Tile
Bedrooms and Bathrooms
- 3 Bedrooms
- 2 Full Bathrooms
Outdoor Features
- Exterior Lighting
Schools
- Chiles Elementary School
- Liberty Middle School
- Freedom High School
Utilities
- Central Heating and Cooling System
- Well
- Septic Tank
Community Details
- No Home Owners Association
- Hamners W E Wonderland Acres Subdivision
Listing and Financial Details
- Visit Down Payment Resource Website
- Tax Lot 37
- Assessor Parcel Number U-31-27-19-1CZ-000000-00037.0
Map
Home Values in the Area
Average Home Value in this Area
Tax History
| Year | Tax Paid | Tax Assessment Tax Assessment Total Assessment is a certain percentage of the fair market value that is determined by local assessors to be the total taxable value of land and additions on the property. | Land | Improvement |
|---|---|---|---|---|
| 2024 | $7,370 | $393,397 | $202,275 | $191,122 |
| 2023 | $7,458 | $398,724 | $168,562 | $230,162 |
| 2022 | $4,812 | $310,875 | $134,850 | $176,025 |
| 2021 | $4,048 | $202,131 | $67,425 | $134,706 |
| 2020 | $3,704 | $185,031 | $62,368 | $122,663 |
| 2019 | $3,389 | $168,940 | $57,311 | $111,629 |
| 2018 | $3,032 | $174,879 | $0 | $0 |
| 2017 | $2,709 | $143,962 | $0 | $0 |
| 2016 | $2,478 | $111,782 | $0 | $0 |
| 2015 | $2,230 | $101,620 | $0 | $0 |
| 2014 | $2,083 | $94,295 | $0 | $0 |
| 2013 | -- | $92,138 | $0 | $0 |
Property History
| Date | Event | Price | List to Sale | Price per Sq Ft |
|---|---|---|---|---|
| 01/29/2024 01/29/24 | Pending | -- | -- | -- |
| 01/18/2024 01/18/24 | Price Changed | $425,000 | -0.2% | $181 / Sq Ft |
| 01/04/2024 01/04/24 | Price Changed | $426,000 | -0.2% | $181 / Sq Ft |
| 12/09/2023 12/09/23 | For Sale | $427,000 | -- | $182 / Sq Ft |
Purchase History
| Date | Type | Sale Price | Title Company |
|---|---|---|---|
| Warranty Deed | $395,700 | Os National | |
| Warranty Deed | $80,622 | Excel Title I Llc | |
| Warranty Deed | $148,000 | The Whitworth Title Group In | |
| Special Warranty Deed | $58,000 | Buyers Title Inc | |
| Trustee Deed | -- | None Available | |
| Quit Claim Deed | -- | Galewski Title Company | |
| Quit Claim Deed | -- | Galewski Title Company | |
| Special Warranty Deed | $125,000 | General Title Company Of Fl | |
| Warranty Deed | $100 | -- |
Mortgage History
| Date | Status | Loan Amount | Loan Type |
|---|---|---|---|
| Previous Owner | $151,182 | VA | |
| Previous Owner | $231,200 | Unknown | |
| Previous Owner | $172,874 | Construction | |
| Previous Owner | $126,000 | New Conventional |
Source: Stellar MLS
MLS Number: T3490945
APN: U-31-27-19-1CZ-000000-00037.0
- 14820 N 15th St
- 16122 E Lake Burrell Dr
- 14817 N 20th St
- 14702 N 17th St
- 2011 E 148th Ave
- 15635 Lakeshore Villa Loop Unit 179
- 14920 Laurie Ln
- 1421 Autumn Dr !!Reduced!!!
- 1425 Autumn Dr
- 15428 Lakeshore Villa Cir Unit 251
- 14521 Winter Dr
- 14905 N 24th St
- 15410 Manning Dr
- 14526 Winter Dr Unit 419
- 14521 Fall Rd
- 2205 Irene St
- 1361 Autumn Dr
- 1201 Skipper Rd Unit 1381
- 2402 E 148th Ave
- 2315 E 148th Ave
