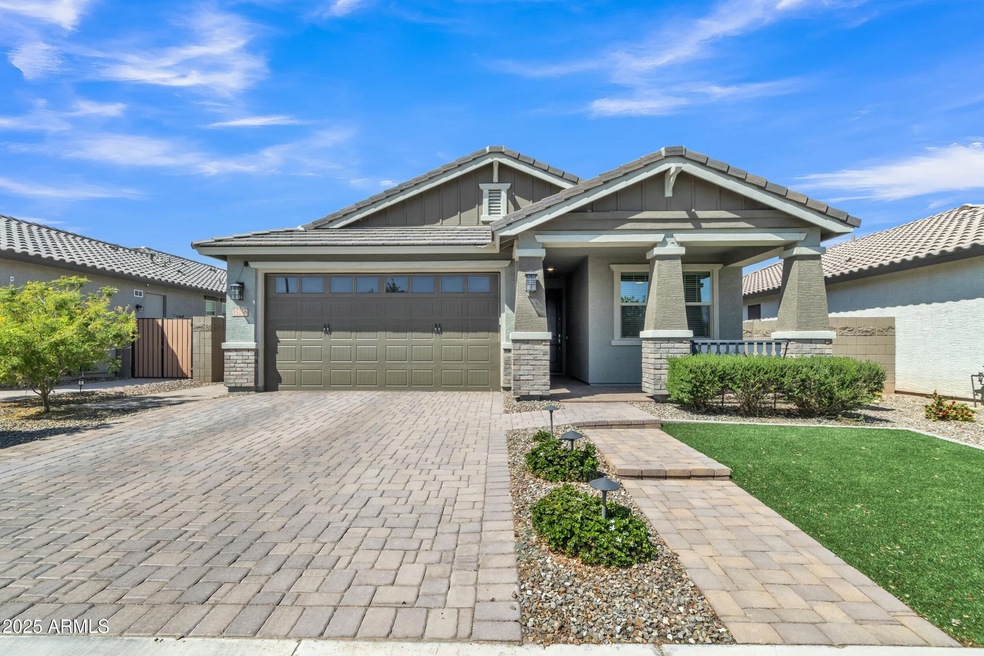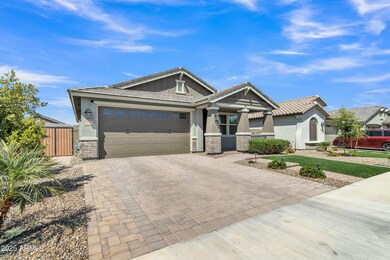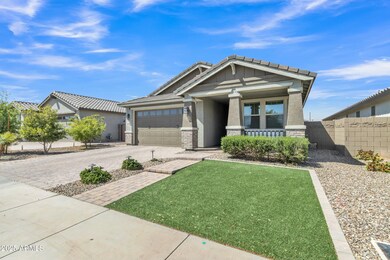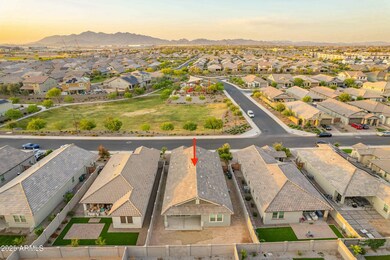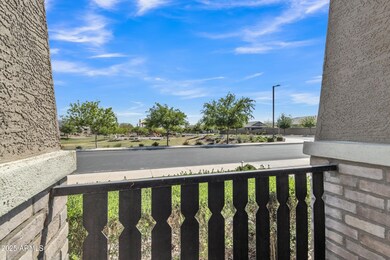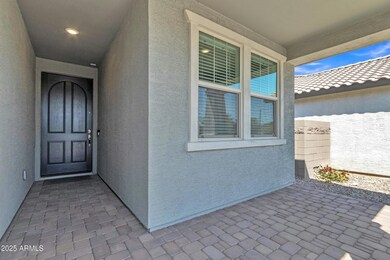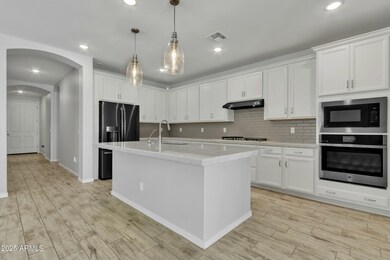15236 W Portland St Goodyear, AZ 85338
Centerra NeighborhoodEstimated payment $2,823/month
Highlights
- Granite Countertops
- Walk-In Pantry
- Dual Vanity Sinks in Primary Bathroom
- Covered Patio or Porch
- Double Pane Windows
- Electric Vehicle Home Charger
About This Home
Beautiful Craftsman style home on PREMIUM LOT facing the COMMUNITY PARK! Estrella Commons is the ideal location with shops, restaurants & freeway access all close by. This home features amazing curb appeal w/ stone/siding work, front porch (w/ decorative fencing), & a custom front yard landscape package that has turf, paver steps, lighting, double gate w/ trash can pad & more. Enter through the 8' door into warm wood-look tile floors, neutral paint, & 9' ceilings. The elegant gourmet kitchen includes upgraded white cabinets w/ rollout drawers, wall oven/microwave, gas cooktop, black SS appliances, upgraded granite counters, under-mount sink, backsplash, pendant lighting & walk-in pantry. This great-room layout is perfect for any furniture arrangement & the large glass door panels allow for lots of natural light. The primary bedroom easily fits a king size bed, nightstands & dresser w/ plenty of room to spare. The attached primary bath has warm cream colored cabinets, squared-off sinks, decorative backsplash, private toilet room, large walk-in shower & a spacious closet. Plenty of extra room w/ the additional three bedrooms & two bathrooms. The backyard is a blank canvas for your imagination to run wild. Plenty of space for a swimming pool, BBQ island, sitting area or whatever makes it your own personal paradise. The community park features a basketball court, large grassy area, a large playground & a ramada w/ seating & BBQ grills. With nearly $60k in builder upgrades, this is an amazing place to call "Home".
Home Details
Home Type
- Single Family
Est. Annual Taxes
- $1,748
Year Built
- Built in 2022
Lot Details
- 5,883 Sq Ft Lot
- Desert faces the front of the property
- Block Wall Fence
- Front Yard Sprinklers
- Sprinklers on Timer
HOA Fees
- $115 Monthly HOA Fees
Parking
- 2 Car Garage
- Electric Vehicle Home Charger
- Garage Door Opener
Home Design
- Brick Exterior Construction
- Wood Frame Construction
- Tile Roof
- Concrete Roof
- Stucco
Interior Spaces
- 1,917 Sq Ft Home
- 1-Story Property
- Ceiling height of 9 feet or more
- Ceiling Fan
- Pendant Lighting
- Double Pane Windows
- Washer and Dryer Hookup
Kitchen
- Walk-In Pantry
- Gas Cooktop
- Built-In Microwave
- Kitchen Island
- Granite Countertops
Flooring
- Carpet
- Tile
Bedrooms and Bathrooms
- 4 Bedrooms
- 3 Bathrooms
- Dual Vanity Sinks in Primary Bathroom
Schools
- Centerra Mirage Stem Academy Elementary And Middle School
- Desert Edge High School
Utilities
- Central Air
- Heating unit installed on the ceiling
- Heating System Uses Natural Gas
- High Speed Internet
- Cable TV Available
Additional Features
- North or South Exposure
- Covered Patio or Porch
Listing and Financial Details
- Short Sale
- Tax Lot 295
- Assessor Parcel Number 500-16-678
Community Details
Overview
- Association fees include ground maintenance
- Aam Association, Phone Number (602) 957-9191
- Built by Fulton Homes
- Fulton Homes Estrella Commons Phase 1 Subdivision, Jericho Floorplan
Recreation
- Community Playground
Map
Home Values in the Area
Average Home Value in this Area
Tax History
| Year | Tax Paid | Tax Assessment Tax Assessment Total Assessment is a certain percentage of the fair market value that is determined by local assessors to be the total taxable value of land and additions on the property. | Land | Improvement |
|---|---|---|---|---|
| 2025 | $1,893 | $18,940 | -- | -- |
| 2024 | $72 | $18,038 | -- | -- |
| 2023 | $72 | $16,185 | $16,185 | $0 |
| 2022 | $69 | $6,105 | $6,105 | $0 |
| 2021 | $72 | $780 | $780 | $0 |
| 2020 | $70 | $765 | $765 | $0 |
| 2019 | $68 | $765 | $765 | $0 |
Property History
| Date | Event | Price | List to Sale | Price per Sq Ft |
|---|---|---|---|---|
| 09/26/2025 09/26/25 | Price Changed | $485,000 | -3.0% | $253 / Sq Ft |
| 09/12/2025 09/12/25 | Price Changed | $500,000 | -4.8% | $261 / Sq Ft |
| 08/20/2025 08/20/25 | Price Changed | $525,000 | -1.9% | $274 / Sq Ft |
| 07/22/2025 07/22/25 | Price Changed | $535,000 | -1.8% | $279 / Sq Ft |
| 06/21/2025 06/21/25 | Price Changed | $545,000 | -0.9% | $284 / Sq Ft |
| 05/30/2025 05/30/25 | Price Changed | $550,000 | -1.8% | $287 / Sq Ft |
| 05/03/2025 05/03/25 | Price Changed | $560,000 | -0.9% | $292 / Sq Ft |
| 04/09/2025 04/09/25 | For Sale | $565,000 | -- | $295 / Sq Ft |
Purchase History
| Date | Type | Sale Price | Title Company |
|---|---|---|---|
| Special Warranty Deed | $541,649 | First American Title | |
| Special Warranty Deed | $105,145 | First American Title |
Mortgage History
| Date | Status | Loan Amount | Loan Type |
|---|---|---|---|
| Open | $514,568 | New Conventional |
Source: Arizona Regional Multiple Listing Service (ARMLS)
MLS Number: 6849582
APN: 500-16-678
- 15258 W Latham St
- 15274 W Linden St
- 15276 W Latham St
- 1080 N 153rd Dr
- 15108 W Roosevelt St
- 15072 W Mckinley St
- 15132 W Taylor St
- 15108 W Taylor St
- 15057 W Fillmore St
- 15084 W Polk St
- 15194 W Melvin St
- 248 N 152nd Dr
- 15167 W Monroe St
- 15108 W Adams St
- 42 N 151st Ln
- 363 N 157th Ln
- 359 N 157th Ln
- 15137 W Washington St
- 15725 W Berkeley Rd
- 15696 W Monroe St
- 15292 W Linden St
- 15093 W Latham St
- 15310 W Moreland St
- 15400 W Roosevelt St
- 15380 W Fillmore St
- 15116 W Fillmore St
- 15385 W Fillmore St
- 350 N 152nd Dr
- 15072 W Melvin St
- 15796 W Latham St
- 15848 W Linden St
- 138 N 153rd Ave
- 15148 W Adams St
- 15717 W Polk St
- 15109 W Adams St
- 14935 W Van Buren St
- 1151 N 159th Dr
- 371 N 157th Ln
- 1499 N 159th Ave
- 14780 W Van Buren St
