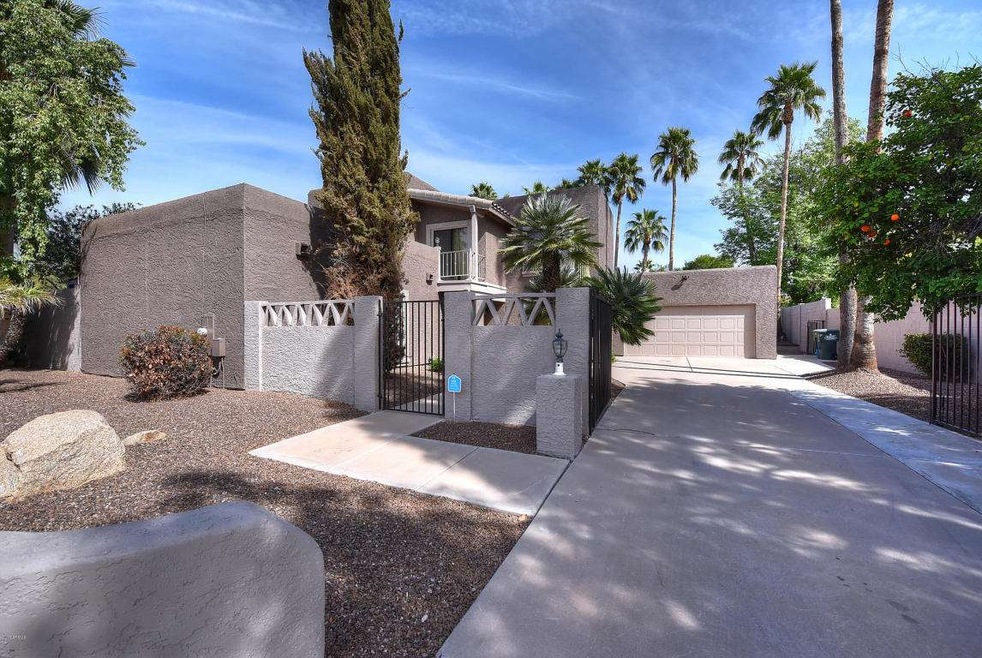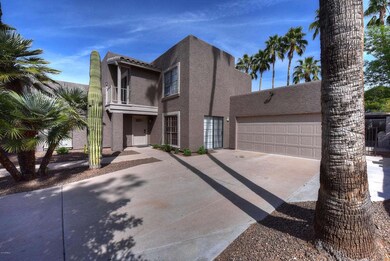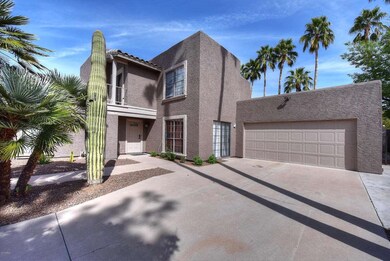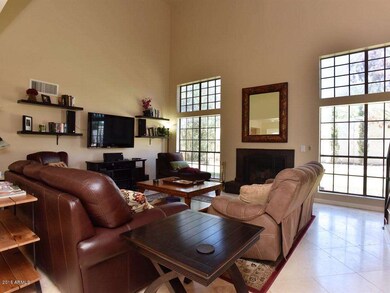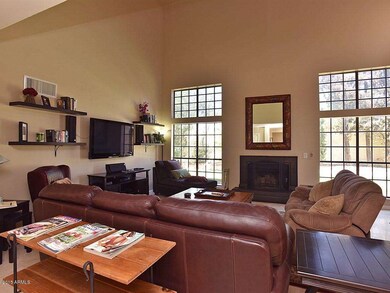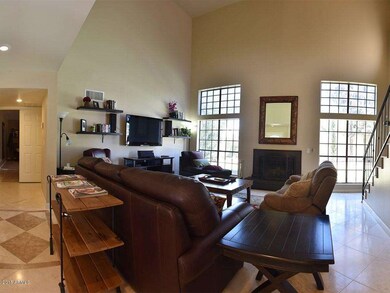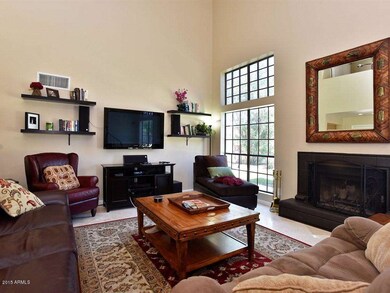
15239 N 50th Place Scottsdale, AZ 85254
Paradise Valley NeighborhoodHighlights
- Play Pool
- Gated Parking
- Wood Flooring
- Liberty Elementary School Rated A
- City Lights View
- Main Floor Primary Bedroom
About This Home
As of June 2025JUST REDUCED - Motivated Seller! Over $100,000 in remodeling! This recently renovated 2 story home, feels even bigger than it is! All new amenities with beautiful hardwoods in all the right places, granite Kitchen counters, reworked floor plan to make the home work better than original, this property is an Urban Retreat. Ample family and dining room (currently used for a pool table), plus a spacious breakfast room makes this a home for entertaining. Located only minutes from restaurants and shopping at Kierland and Scottsdale Quarter. Pool, Outdoor grilling station and professionally installed and contoured putting green, it’s like having your own backyard resort. Mountain views too!
Last Agent to Sell the Property
Keller Williams Arizona Realty License #SA584145000 Listed on: 04/08/2016

Last Buyer's Agent
Bryon Jones
My Home Group Real Estate License #SA636442000
Home Details
Home Type
- Single Family
Est. Annual Taxes
- $2,260
Year Built
- Built in 1983
Lot Details
- 9,469 Sq Ft Lot
- Desert faces the front of the property
- Block Wall Fence
- Artificial Turf
- Corner Lot
- Front and Back Yard Sprinklers
- Private Yard
Parking
- 2 Car Garage
- Garage Door Opener
- Gated Parking
Property Views
- City Lights
- Mountain
Home Design
- Santa Fe Architecture
- Wood Frame Construction
- Tile Roof
- Built-Up Roof
- Foam Roof
- Stucco
Interior Spaces
- 2,327 Sq Ft Home
- 2-Story Property
- Ceiling Fan
- Solar Screens
- Family Room with Fireplace
Kitchen
- Breakfast Bar
- Built-In Microwave
- Granite Countertops
Flooring
- Wood
- Stone
Bedrooms and Bathrooms
- 4 Bedrooms
- Primary Bedroom on Main
- Remodeled Bathroom
- Primary Bathroom is a Full Bathroom
- 2.5 Bathrooms
- Dual Vanity Sinks in Primary Bathroom
- Bathtub With Separate Shower Stall
Pool
- Play Pool
- Fence Around Pool
Outdoor Features
- Balcony
- Covered Patio or Porch
- Gazebo
Location
- Property is near a bus stop
Schools
- Liberty Elementary School - Scottsdale
- Sunrise Elementary Middle School
- Horizon High School
Utilities
- Refrigerated Cooling System
- Zoned Heating
- High Speed Internet
- Cable TV Available
Listing and Financial Details
- Home warranty included in the sale of the property
- Tax Lot 139
- Assessor Parcel Number 215-67-495
Community Details
Overview
- No Home Owners Association
- Association fees include no fees
- Santiago Lot 1 155 Subdivision
Recreation
- Community Playground
Ownership History
Purchase Details
Home Financials for this Owner
Home Financials are based on the most recent Mortgage that was taken out on this home.Purchase Details
Home Financials for this Owner
Home Financials are based on the most recent Mortgage that was taken out on this home.Purchase Details
Home Financials for this Owner
Home Financials are based on the most recent Mortgage that was taken out on this home.Purchase Details
Home Financials for this Owner
Home Financials are based on the most recent Mortgage that was taken out on this home.Purchase Details
Home Financials for this Owner
Home Financials are based on the most recent Mortgage that was taken out on this home.Purchase Details
Home Financials for this Owner
Home Financials are based on the most recent Mortgage that was taken out on this home.Purchase Details
Similar Homes in Scottsdale, AZ
Home Values in the Area
Average Home Value in this Area
Purchase History
| Date | Type | Sale Price | Title Company |
|---|---|---|---|
| Interfamily Deed Transfer | -- | Wfg National Title Ins Co | |
| Warranty Deed | $545,000 | Chicago Title Agency Inc | |
| Warranty Deed | $405,000 | Security Title Agency Inc | |
| Cash Sale Deed | $279,000 | Driggs Title Agency Inc | |
| Warranty Deed | $235,000 | Century Title Agency Inc | |
| Warranty Deed | $164,000 | Capital Title Agency | |
| Trustee Deed | -- | -- |
Mortgage History
| Date | Status | Loan Amount | Loan Type |
|---|---|---|---|
| Open | $498,000 | New Conventional | |
| Closed | $510,400 | VA | |
| Previous Owner | $364,500 | New Conventional | |
| Previous Owner | $72,530 | Credit Line Revolving | |
| Previous Owner | $245,000 | Unknown | |
| Previous Owner | $223,250 | New Conventional | |
| Previous Owner | $123,000 | New Conventional | |
| Closed | $24,600 | No Value Available |
Property History
| Date | Event | Price | Change | Sq Ft Price |
|---|---|---|---|---|
| 06/03/2025 06/03/25 | Sold | $824,000 | 0.0% | $356 / Sq Ft |
| 04/17/2025 04/17/25 | For Sale | $824,000 | +51.2% | $356 / Sq Ft |
| 06/19/2020 06/19/20 | Sold | $545,000 | -0.8% | $235 / Sq Ft |
| 05/11/2020 05/11/20 | For Sale | $549,400 | +35.7% | $237 / Sq Ft |
| 08/18/2016 08/18/16 | Sold | $405,000 | -1.8% | $174 / Sq Ft |
| 07/03/2016 07/03/16 | Pending | -- | -- | -- |
| 06/23/2016 06/23/16 | Price Changed | $412,500 | -2.9% | $177 / Sq Ft |
| 05/20/2016 05/20/16 | Price Changed | $425,000 | -2.3% | $183 / Sq Ft |
| 04/29/2016 04/29/16 | Price Changed | $435,000 | -3.3% | $187 / Sq Ft |
| 04/08/2016 04/08/16 | For Sale | $450,000 | +61.3% | $193 / Sq Ft |
| 07/11/2013 07/11/13 | Sold | $279,000 | -15.2% | $120 / Sq Ft |
| 05/31/2013 05/31/13 | Price Changed | $329,000 | -2.9% | $141 / Sq Ft |
| 04/10/2013 04/10/13 | For Sale | $339,000 | +21.5% | $146 / Sq Ft |
| 04/06/2013 04/06/13 | Off Market | $279,000 | -- | -- |
| 03/26/2013 03/26/13 | For Sale | $339,000 | +21.5% | $146 / Sq Ft |
| 02/20/2013 02/20/13 | Off Market | $279,000 | -- | -- |
| 01/09/2013 01/09/13 | For Sale | $339,000 | -- | $146 / Sq Ft |
Tax History Compared to Growth
Tax History
| Year | Tax Paid | Tax Assessment Tax Assessment Total Assessment is a certain percentage of the fair market value that is determined by local assessors to be the total taxable value of land and additions on the property. | Land | Improvement |
|---|---|---|---|---|
| 2025 | $3,008 | $35,652 | -- | -- |
| 2024 | $2,939 | $33,954 | -- | -- |
| 2023 | $2,939 | $51,530 | $10,300 | $41,230 |
| 2022 | $2,912 | $40,350 | $8,070 | $32,280 |
| 2021 | $2,960 | $36,630 | $7,320 | $29,310 |
| 2020 | $2,859 | $34,750 | $6,950 | $27,800 |
| 2019 | $2,872 | $32,950 | $6,590 | $26,360 |
| 2018 | $2,767 | $30,770 | $6,150 | $24,620 |
| 2017 | $2,643 | $29,900 | $5,980 | $23,920 |
| 2016 | $2,601 | $27,680 | $5,530 | $22,150 |
| 2015 | $2,413 | $26,600 | $5,320 | $21,280 |
Agents Affiliated with this Home
-
Lacey Daebel
L
Seller's Agent in 2025
Lacey Daebel
Real Broker
(480) 696-5500
4 in this area
27 Total Sales
-
Alec Lebeck

Seller Co-Listing Agent in 2025
Alec Lebeck
Real Broker
(480) 696-5500
3 in this area
41 Total Sales
-
Megan Keruskin

Buyer's Agent in 2025
Megan Keruskin
Compass
(724) 678-1269
5 in this area
26 Total Sales
-
Lyndsie Crawford

Seller's Agent in 2020
Lyndsie Crawford
West USA Realty
(480) 297-7050
4 in this area
27 Total Sales
-
Joalice Ryan

Buyer's Agent in 2020
Joalice Ryan
Realty One Group
(480) 244-0055
34 Total Sales
-
Ted Dudine

Seller's Agent in 2016
Ted Dudine
Keller Williams Arizona Realty
(480) 236-6270
1 in this area
31 Total Sales
Map
Source: Arizona Regional Multiple Listing Service (ARMLS)
MLS Number: 5425121
APN: 215-67-495
- 15240 N 51st St
- 15226 N 51st St
- 5015 E Karen Dr
- 5120 E Janice Way
- 5016 E Waltann Ln
- 5122 E Blanche Dr
- 5209 E Beck Ln
- 4854 E Blanche Dr
- 5259 E Karen Dr
- 15212 N 53rd St
- 15841 N 49th Place
- 15014 N 48th Place
- 15008 N 48th Place
- 15440 N 54th St
- 4839 E Marilyn Rd
- 4727 E Betty Elyse Ln
- 4744 E Tierra Buena Ln
- 4715 E Tierra Buena Ln
- 4805 E Monte Cristo Ave
- 4913 E Acoma Dr
