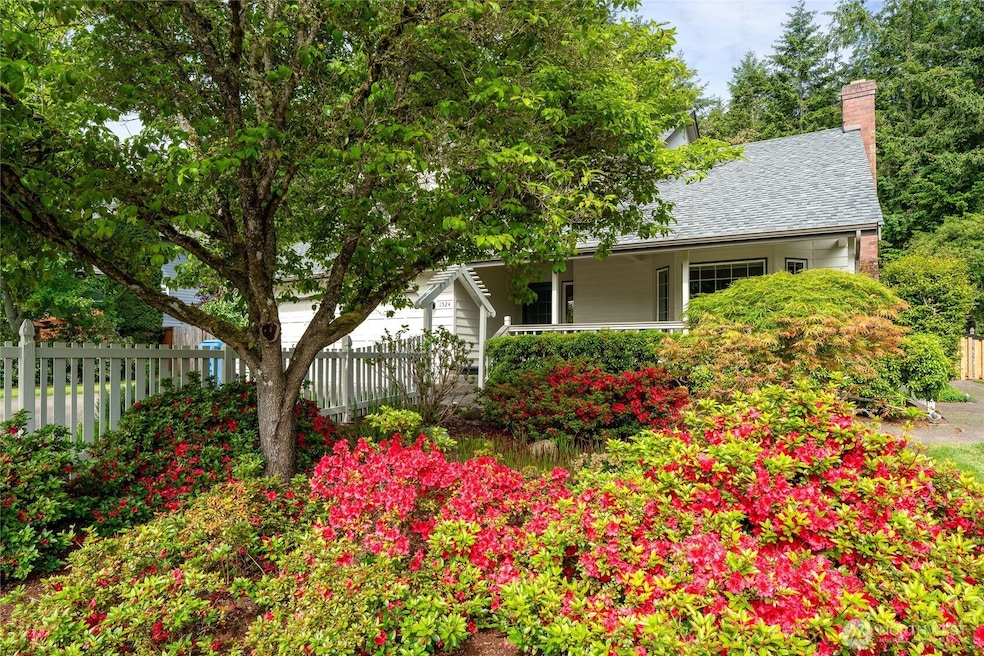1524 12th Ln Fox Island, WA 98333
Estimated payment $5,328/month
Highlights
- RV Access or Parking
- Fruit Trees
- Marble Flooring
- Voyager Elementary School Rated A-
- Vaulted Ceiling
- No HOA
About This Home
Welcome to this charming home! Step through the Dutch door into a bright and airy living and dining area filled with natural light from numerous windows. The kitchen boasts ample storage, generous counter space, and a spacious informal dining area. Adjacent to the kitchen, you’ll find a dedicated office and a large bonus room with access to the fenced backyard and a 2 car garage. Upstairs, the expansive primary suite features an en suite bath and two walk-in closets. Two additional bedrooms and a full bath complete the second floor. The backyard is a serene retreat with a grape arbor, and a designated garden area. Enjoy the lush landscaping, large garden beds, and fruit trees in this peaceful outdoor sanctuary.
Source: Northwest Multiple Listing Service (NWMLS)
MLS#: 2349151
Home Details
Home Type
- Single Family
Est. Annual Taxes
- $6,398
Year Built
- Built in 1991
Lot Details
- 0.3 Acre Lot
- Level Lot
- Fruit Trees
- Garden
Parking
- 2 Car Attached Garage
- RV Access or Parking
Home Design
- Poured Concrete
- Composition Roof
- Wood Composite
Interior Spaces
- 2,495 Sq Ft Home
- 2-Story Property
- Vaulted Ceiling
- Skylights
- Wood Burning Fireplace
- Dining Room
- Limited Views
- Storm Windows
Kitchen
- Double Oven
- Stove
- Microwave
- Dishwasher
Flooring
- Wood
- Carpet
- Laminate
- Marble
- Ceramic Tile
Bedrooms and Bathrooms
- Walk-In Closet
- Spa Bath
Laundry
- Dryer
- Washer
Utilities
- Forced Air Heating System
- Septic Tank
Community Details
- No Home Owners Association
- Fox Island Subdivision
Listing and Financial Details
- Down Payment Assistance Available
- Visit Down Payment Resource Website
- Assessor Parcel Number 3719000240
Map
Home Values in the Area
Average Home Value in this Area
Tax History
| Year | Tax Paid | Tax Assessment Tax Assessment Total Assessment is a certain percentage of the fair market value that is determined by local assessors to be the total taxable value of land and additions on the property. | Land | Improvement |
|---|---|---|---|---|
| 2025 | $6,398 | $749,500 | $263,400 | $486,100 |
| 2024 | $6,398 | $713,100 | $249,600 | $463,500 |
| 2023 | $6,398 | $668,800 | $221,800 | $447,000 |
| 2022 | $5,450 | $682,000 | $221,800 | $460,200 |
| 2021 | $5,210 | $470,400 | $142,100 | $328,300 |
| 2019 | $4,775 | $461,700 | $128,500 | $333,200 |
| 2018 | $4,886 | $441,200 | $117,800 | $323,400 |
| 2017 | $4,194 | $412,600 | $107,100 | $305,500 |
| 2016 | $3,672 | $327,700 | $73,500 | $254,200 |
| 2014 | $3,377 | $299,500 | $69,200 | $230,300 |
| 2013 | $3,377 | $261,900 | $49,100 | $212,800 |
Property History
| Date | Event | Price | Change | Sq Ft Price |
|---|---|---|---|---|
| 07/24/2025 07/24/25 | Price Changed | $900,000 | -2.7% | $361 / Sq Ft |
| 07/03/2025 07/03/25 | Price Changed | $925,000 | -0.5% | $371 / Sq Ft |
| 06/27/2025 06/27/25 | For Sale | $930,000 | 0.0% | $373 / Sq Ft |
| 06/26/2025 06/26/25 | Off Market | $930,000 | -- | -- |
| 03/26/2025 03/26/25 | For Sale | $930,000 | -- | $373 / Sq Ft |
Mortgage History
| Date | Status | Loan Amount | Loan Type |
|---|---|---|---|
| Closed | $140,000 | Credit Line Revolving | |
| Closed | $79,000 | Credit Line Revolving | |
| Closed | $50,200 | Credit Line Revolving | |
| Closed | $44,800 | Credit Line Revolving | |
| Closed | $268,800 | New Conventional | |
| Closed | $30,000 | Stand Alone Second | |
| Closed | $245,500 | Fannie Mae Freddie Mac | |
| Closed | $213,500 | Unknown |
Source: Northwest Multiple Listing Service (NWMLS)
MLS Number: 2349151
APN: 371900-0240
- 1235 Pilchuck Dr
- 1214 Pilchuck Way
- 1341 Pilchuck Way
- 1350 Pilchuck Way
- 1090 Paha View Dr
- 1268 Pilchuck Dr
- 1112 Neah Dr
- 1125 Neah Dr
- 1043 Nootka Dr
- 1099 Makah Place
- 4434 Sunset Beach Rd
- 903 11th Ln
- 4403 Paradise Ave W
- 1022 7th Ct
- 9807 Bristonwood Dr W Unit 1B
- 4724 97th Ave W Unit 3A
- 4501 Grandview Dr W Unit T208
- 4424 97th Ave W Unit 17A
- 4808 97th Ave W Unit 8D
- 1162 Hyak Dr
- 9520 43rd Street Ct W
- 9715 52nd St W
- 2602 Westridge Ave W
- 8601 26th St W
- 8313 29th St W
- 4822 83rd Ave W
- 3806 78th Avenue Ct W
- 7820 - 7822 27th St W Unit B
- 7820 - 7822 27th St W Unit A
- 7820 - 7822 27th St W Unit C
- 7713 44th St W
- 7621 36th Street Ct W
- 3706 Larson Ln W
- 7654 40th St W
- 7513 44th St W
- 3662 Bridgeport Way W
- 3610 Bridgeport Way W
- 4201 Bridgeport Way W
- 3633 Market Place
- 97 Byrd Dr







