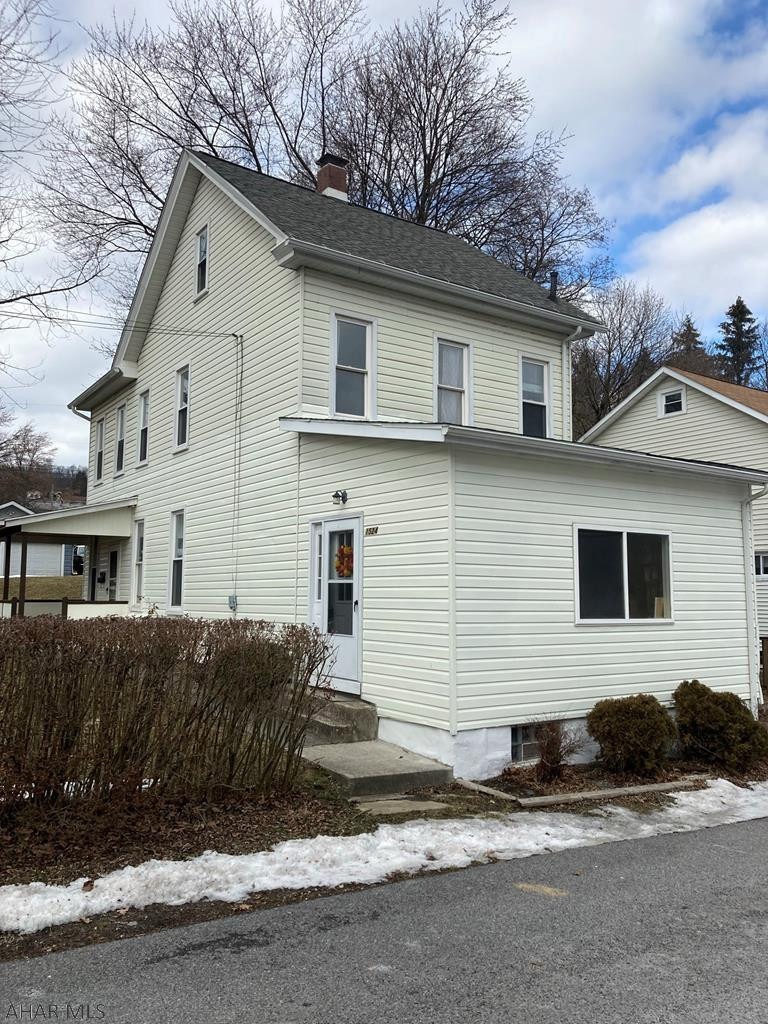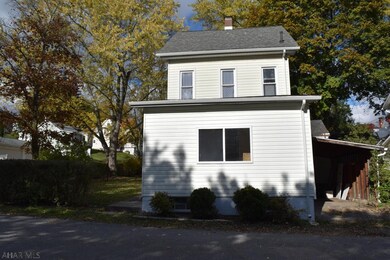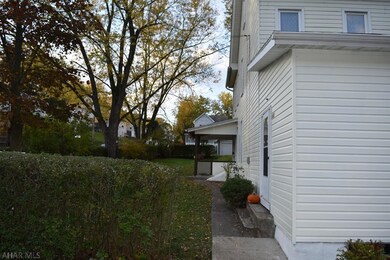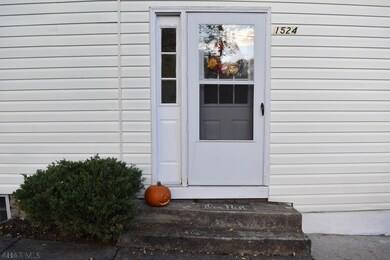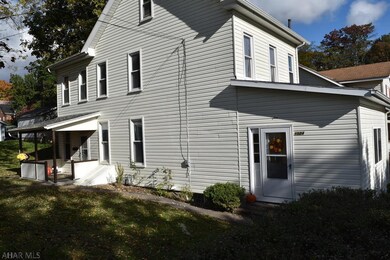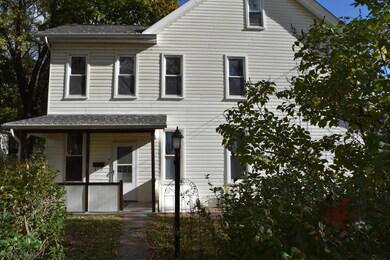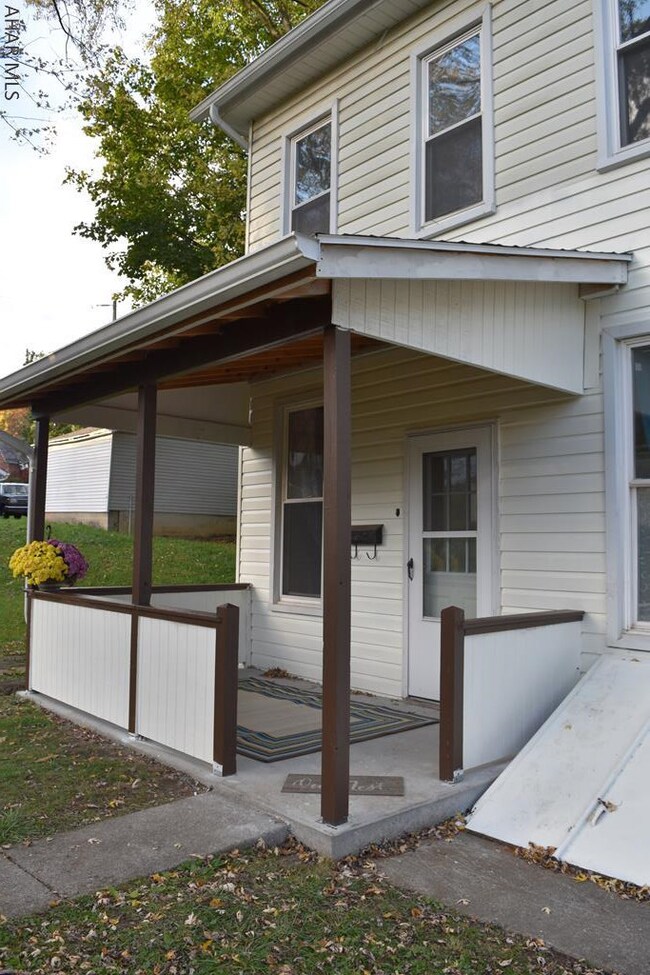
1524 23rd Ave Unit 26 Altoona, PA 16601
Calvert Hills NeighborhoodHighlights
- Wood Flooring
- 1 Car Detached Garage
- Window Unit Cooling System
- Covered patio or porch
- Eat-In Kitchen
- Forced Air Heating System
About This Home
As of April 2022Come see this SPACIOUS and BEAUTIFUL Home that has been remodeled just for you! Bright and Cheery from the Moment you walk in to the Sunroom, this Home has Special Features that Make it One-of-a-Kind! Beautiful Archways, Hardwood Floors, Walls with Open Shelves that Allow Light to Shine in the Living Room from the Sunroom, Built-in Cabinets in the Spacious Dining Room that Leads into an Over-Sized Kitchen containing Plenty of Cabinets and New Stainless Steel Appliances that Includes an Area for a Breakfast/Reading Table, a LARGE, First-Floor Laundry Room with Lots of Cabinets that sits Adjacent a Custom Bathroom that Invites you in! There are 3 bedrooms on the second floor, and a 4th bedroom in the attic. This is a Must-See Before it is Too Late! Schedule an Appointment Today!
Last Agent to Sell the Property
Perry Wellington Realty, LLC License #RS320950 Listed on: 11/04/2021
Home Details
Home Type
- Single Family
Est. Annual Taxes
- $1,812
Year Built
- Built in 1940
Lot Details
- 7,841 Sq Ft Lot
- Level Lot
Parking
- 1 Car Detached Garage
- Driveway
- Off-Street Parking
Home Design
- Shingle Roof
- Vinyl Siding
Interior Spaces
- 1,885 Sq Ft Home
- 3-Story Property
- Ceiling Fan
- Wood Flooring
- Walkup Attic
- Eat-In Kitchen
Bedrooms and Bathrooms
- 4 Bedrooms
- 2 Full Bathrooms
Unfinished Basement
- Walk-Out Basement
- Basement Fills Entire Space Under The House
Outdoor Features
- Covered patio or porch
Utilities
- Window Unit Cooling System
- Forced Air Heating System
- Heating System Uses Natural Gas
Listing and Financial Details
- Assessor Parcel Number 1.3.3-23
Ownership History
Purchase Details
Home Financials for this Owner
Home Financials are based on the most recent Mortgage that was taken out on this home.Purchase Details
Similar Homes in Altoona, PA
Home Values in the Area
Average Home Value in this Area
Purchase History
| Date | Type | Sale Price | Title Company |
|---|---|---|---|
| Deed | $45,200 | Blackstone Stewart Abstract | |
| Sheriffs Deed | $1,814 | None Available |
Mortgage History
| Date | Status | Loan Amount | Loan Type |
|---|---|---|---|
| Previous Owner | $7,500 | Future Advance Clause Open End Mortgage |
Property History
| Date | Event | Price | Change | Sq Ft Price |
|---|---|---|---|---|
| 04/29/2022 04/29/22 | Sold | $155,000 | -11.4% | $82 / Sq Ft |
| 03/12/2022 03/12/22 | Pending | -- | -- | -- |
| 11/04/2021 11/04/21 | For Sale | $175,000 | +287.2% | $93 / Sq Ft |
| 11/03/2020 11/03/20 | Sold | $45,200 | +9.7% | $24 / Sq Ft |
| 09/08/2020 09/08/20 | Pending | -- | -- | -- |
| 08/29/2020 08/29/20 | For Sale | $41,200 | -- | $22 / Sq Ft |
Tax History Compared to Growth
Tax History
| Year | Tax Paid | Tax Assessment Tax Assessment Total Assessment is a certain percentage of the fair market value that is determined by local assessors to be the total taxable value of land and additions on the property. | Land | Improvement |
|---|---|---|---|---|
| 2025 | $2,315 | $121,200 | $12,800 | $108,400 |
| 2024 | $2,048 | $121,200 | $12,800 | $108,400 |
| 2023 | $1,898 | $121,200 | $12,800 | $108,400 |
| 2022 | $1,815 | $117,600 | $12,800 | $104,800 |
| 2021 | $1,815 | $117,600 | $12,800 | $104,800 |
| 2020 | $1,812 | $117,600 | $12,800 | $104,800 |
| 2019 | $1,771 | $117,600 | $12,800 | $104,800 |
| 2018 | $1,720 | $117,600 | $12,800 | $104,800 |
| 2017 | $7,440 | $117,600 | $12,800 | $104,800 |
| 2016 | $171 | $5,330 | $970 | $4,360 |
| 2015 | $171 | $5,330 | $970 | $4,360 |
| 2014 | $171 | $5,330 | $970 | $4,360 |
Agents Affiliated with this Home
-
K
Seller's Agent in 2022
Kimberly Mallery
Perry Wellington Realty, LLC
(814) 937-8358
4 in this area
47 Total Sales
-
B
Buyer's Agent in 2022
Brianna Pincherri
Radiate Real Estate, LLC
(814) 553-1163
5 in this area
87 Total Sales
-

Seller's Agent in 2020
Matthew Evey
John Hill Real Estate
(814) 934-0496
5 in this area
234 Total Sales
-
M
Buyer's Agent in 2020
Marjorie McCloskey
Coldwell Banker Town & Country R.E.
Map
Source: Allegheny Highland Association of REALTORS®
MLS Number: 62320
APN: 01-02237390
- 2501 15th St Unit 15
- 1508 25th Ave
- 1224 24th Ave
- 1220 23rd Ave Unit 22
- 1217 25th Ave
- 1216 23rd Ave
- 1511 20th Ave
- 1222 19th Ave
- 1108 22nd Ave
- 1324 18th Ave Unit 26
- 1606-08 17th Ave
- 1907 20th Ave
- 1409-15 27th Ave
- 1408-18 27th Ave
- 1008 21st Ave
- 922 22nd Ave
- 1100 17th Ave
- 509,13,17 Windsor Dr
- 512 26th Ave
- 1305 14th Ave
