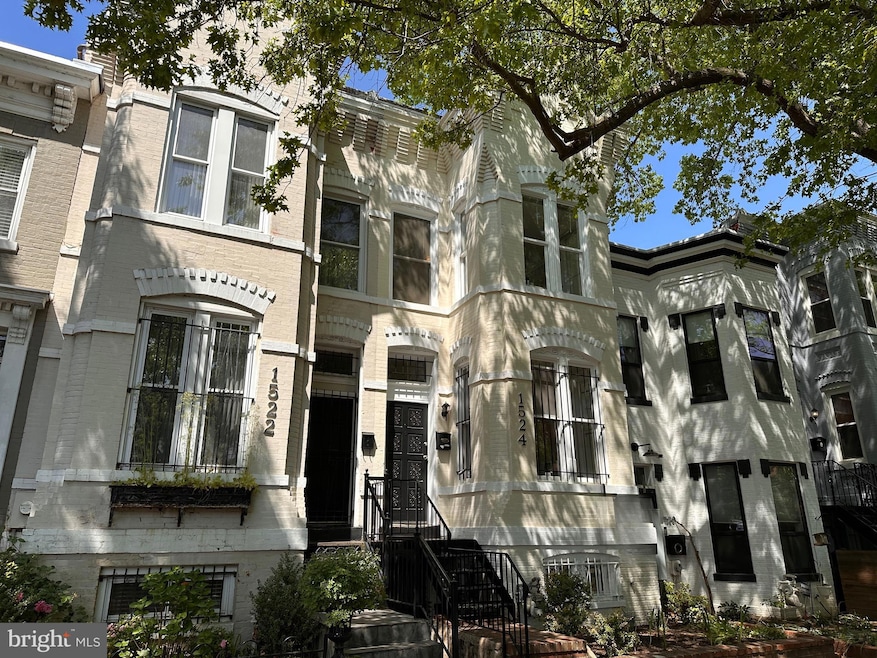
1524 5th St NW Washington, DC 20001
Shaw NeighborhoodHighlights
- Traditional Floor Plan
- Wood Flooring
- Den
- Traditional Architecture
- No HOA
- 2-minute walk to Bundy Dog Park
About This Home
As of August 2025NEW PRICE! This updated and charming 2 unit property close to all Shaw has to offer. The main unit features high ceilings throughout and offers 3 bed/1.5 bath, plus an office/den, a granite/stainless kitchen, dedicated living/dining rooms and a private back yard for all your entertainment/bbq needs. Upstairs you'll find 2 generous sunny bedrooms with newly refinished parquet flooring & plenty of closet space, a double vanity bath and the third bedroom with new carpet. The lower level 1 bedroom unit also features a stainless steel/granite kitchen, with counter seating, updated bath and newer washer/dryer.
Welcome Home!
Last Buyer's Agent
Wemmy Collins
Redfin Corp License #609657

Townhouse Details
Home Type
- Townhome
Est. Annual Taxes
- $8,880
Year Built
- Built in 1890
Lot Details
- 1,475 Sq Ft Lot
- East Facing Home
- Back Yard Fenced
Home Design
- Traditional Architecture
- Brick Exterior Construction
- Slab Foundation
Interior Spaces
- Property has 3 Levels
- Traditional Floor Plan
- Double Pane Windows
- Insulated Windows
- Window Treatments
- Living Room
- Formal Dining Room
- Den
Kitchen
- Stove
- Dishwasher
- Stainless Steel Appliances
- Kitchen Island
- Disposal
Flooring
- Wood
- Carpet
- Ceramic Tile
Bedrooms and Bathrooms
Laundry
- Laundry on upper level
- Stacked Washer and Dryer
Basement
- Laundry in Basement
- Basement with some natural light
Parking
- Public Parking
- On-Street Parking
Accessible Home Design
- Doors are 32 inches wide or more
Schools
- Seaton Elementary School
- Cardozo Education Campus High School
Utilities
- Forced Air Heating and Cooling System
- Natural Gas Water Heater
Community Details
- No Home Owners Association
- Shaw Subdivision
Listing and Financial Details
- Tax Lot 817
- Assessor Parcel Number 0478//0817
Similar Homes in Washington, DC
Home Values in the Area
Average Home Value in this Area
Property History
| Date | Event | Price | Change | Sq Ft Price |
|---|---|---|---|---|
| 08/08/2025 08/08/25 | Sold | $965,000 | -3.5% | $380 / Sq Ft |
| 06/06/2025 06/06/25 | Price Changed | $999,900 | -9.1% | $394 / Sq Ft |
| 05/29/2025 05/29/25 | Price Changed | $1,099,900 | 0.0% | $433 / Sq Ft |
| 05/01/2025 05/01/25 | For Sale | $1,100,000 | -- | $433 / Sq Ft |
Tax History Compared to Growth
Agents Affiliated with this Home
-
Chris Sanders

Seller's Agent in 2025
Chris Sanders
Century 21 Redwood Realty
(703) 447-0440
1 in this area
84 Total Sales
-
Wemmy Collins
W
Buyer's Agent in 2025
Wemmy Collins
Redfin Corp
Map
Source: Bright MLS
MLS Number: DCDC2197774
APN: 0478 0817
- 1524 6th St NW
- 503 Q St NW
- 605 P St NW
- 441 Q St NW Unit 1
- 620 Q St NW
- 429 Q St NW
- 1414 5th St NW Unit B
- 1414 5th St NW Unit A
- 1412 5th St NW Unit 301
- 1625 6th St NW
- 1623 Marion St NW
- 440 R St NW Unit 203
- 1605 7th St NW Unit 1
- 435 R St NW Unit 306
- 1645 New Jersey Ave NW Unit 2
- 440 Rhode Island Ave NW Unit 403
- 1617 8th St NW
- 501 Rhode Island Ave NW Unit 2
- 1528 8th St NW
- 1526 8th St NW Unit 2






