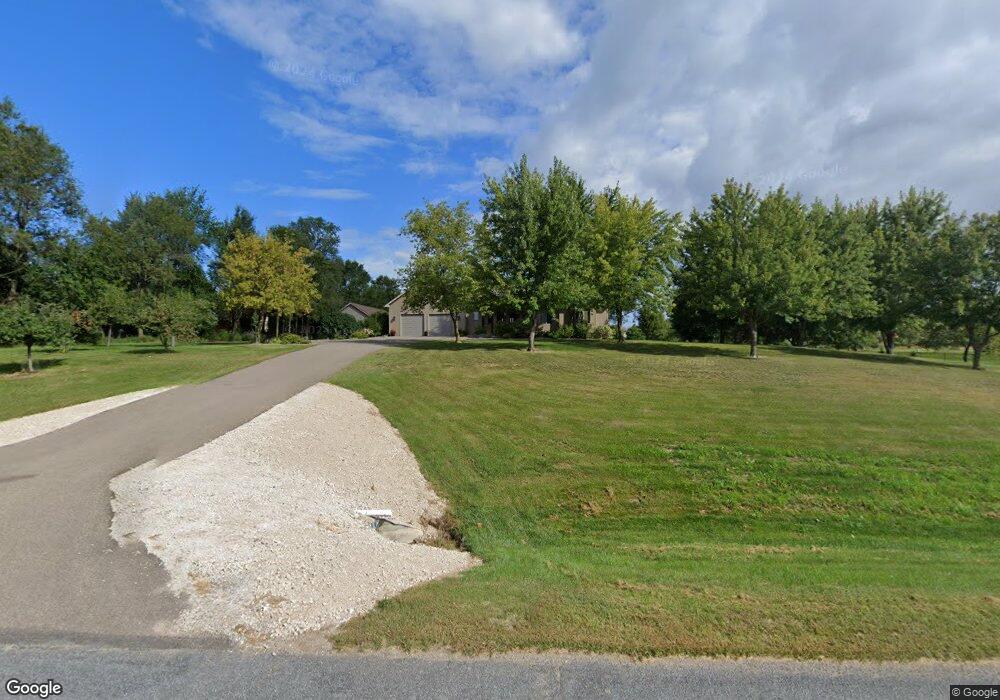1524 76th Ave Roberts, WI 54023
Estimated Value: $589,000 - $605,371
3
Beds
3
Baths
--
Sq Ft
5
Acres
About This Home
This home is located at 1524 76th Ave, Roberts, WI 54023 and is currently estimated at $594,343. 1524 76th Ave is a home located in St. Croix County with nearby schools including Saint Croix Central Elementary School, Saint Croix Central Middle School, and St. Croix Central High School.
Ownership History
Date
Name
Owned For
Owner Type
Purchase Details
Closed on
Jun 30, 2025
Sold by
Michael And Vickie Braml Revocable Trust and Braml Michael T
Bought by
Deboer Terry and Deboer Brenda
Current Estimated Value
Purchase Details
Closed on
Aug 30, 2018
Sold by
Braml Michael T and Braml Vickie L
Bought by
Braml Michael T and Braml Vickie L
Purchase Details
Closed on
Sep 26, 2014
Sold by
Mcinnis William J and Mc Innis Susan K
Bought by
Braml Michael T and Braml Vickie L
Create a Home Valuation Report for This Property
The Home Valuation Report is an in-depth analysis detailing your home's value as well as a comparison with similar homes in the area
Home Values in the Area
Average Home Value in this Area
Purchase History
| Date | Buyer | Sale Price | Title Company |
|---|---|---|---|
| Deboer Terry | $590,000 | None Listed On Document | |
| Braml Michael T | -- | None Available | |
| Braml Michael T | $330,500 | -- |
Source: Public Records
Tax History
| Year | Tax Paid | Tax Assessment Tax Assessment Total Assessment is a certain percentage of the fair market value that is determined by local assessors to be the total taxable value of land and additions on the property. | Land | Improvement |
|---|---|---|---|---|
| 2024 | $65 | $574,200 | $60,100 | $514,100 |
| 2023 | $6,454 | $574,200 | $60,100 | $514,100 |
| 2022 | $6,480 | $353,000 | $62,500 | $290,500 |
| 2021 | $6,107 | $353,000 | $62,500 | $290,500 |
| 2020 | $5,676 | $353,000 | $62,500 | $290,500 |
| 2019 | $5,367 | $353,000 | $62,500 | $290,500 |
| 2018 | $5,379 | $353,000 | $62,500 | $290,500 |
| 2017 | $5,389 | $353,000 | $62,500 | $290,500 |
| 2016 | $5,389 | $353,000 | $62,500 | $290,500 |
| 2015 | $4,766 | $326,800 | $62,500 | $264,300 |
| 2014 | $4,468 | $314,900 | $62,500 | $252,400 |
| 2013 | $4,087 | $314,900 | $62,500 | $252,400 |
Source: Public Records
Map
Nearby Homes
