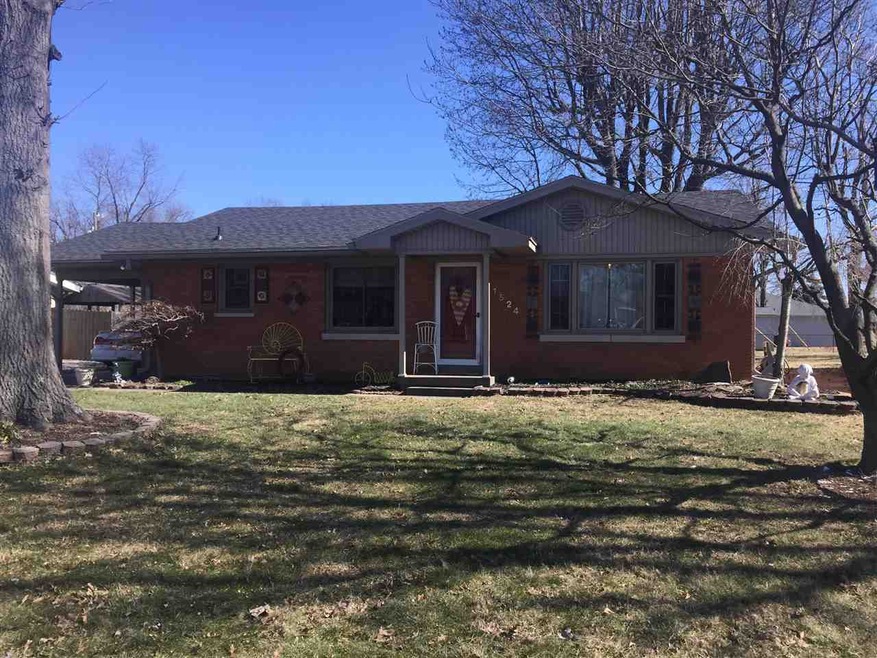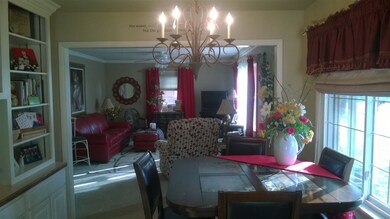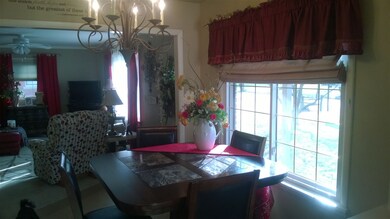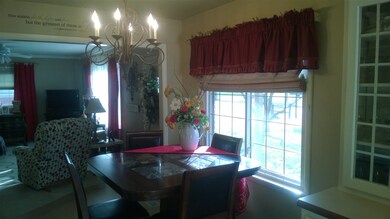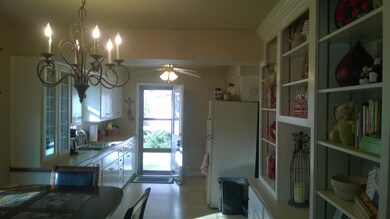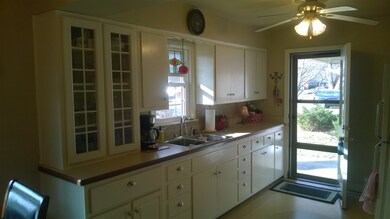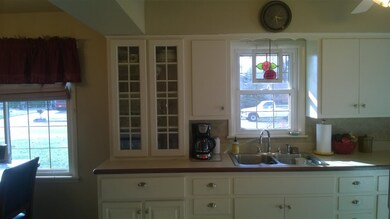
1524 Brentwood Dr Evansville, IN 47715
Highlights
- Primary Bedroom Suite
- Forced Air Heating and Cooling System
- Level Lot
- Ranch Style House
About This Home
As of April 2018You will love this move-in ready conveniently located Eastside ranch with full basement! So many updates, it is features three bedrooms one and a half baths and great storage. All exterior walls of this well-maintained home were reinsulated in 2015 with additional attic insulation, new roof 2014, full bath remodel, tub with tile shower surround, sink, faucet & lighting. The lovely kitchen remodel includes cork floors built-in book case and beautiful built-in cabinets. Electric: grounded outlets and new wiring installed, updated light fixtures, replacement windows, updated HVAC, new shed in 2014, patio with pergola 2015, extraordinary landscaping, new guttering & gutter guards, electric dog fence, sump pump replaced in 2014. Well-maintained and ready to be your new home!
Home Details
Home Type
- Single Family
Est. Annual Taxes
- $1,050
Year Built
- Built in 1964
Lot Details
- 0.25 Acre Lot
- Lot Dimensions are 72x152
- Level Lot
Parking
- 2 Car Garage
- Carport
Home Design
- Ranch Style House
- Brick Exterior Construction
- Slab Foundation
Bedrooms and Bathrooms
- 3 Bedrooms
- Primary Bedroom Suite
Utilities
- Forced Air Heating and Cooling System
Additional Features
- Partially Finished Basement
Listing and Financial Details
- Assessor Parcel Number 82-06-36-011-129.009-027
Ownership History
Purchase Details
Home Financials for this Owner
Home Financials are based on the most recent Mortgage that was taken out on this home.Purchase Details
Home Financials for this Owner
Home Financials are based on the most recent Mortgage that was taken out on this home.Similar Homes in Evansville, IN
Home Values in the Area
Average Home Value in this Area
Purchase History
| Date | Type | Sale Price | Title Company |
|---|---|---|---|
| Warranty Deed | -- | Total Title Services Llc | |
| Warranty Deed | -- | Regional Title Svcs |
Mortgage History
| Date | Status | Loan Amount | Loan Type |
|---|---|---|---|
| Open | $50,000 | Construction | |
| Open | $123,200 | New Conventional | |
| Closed | $126,003 | New Conventional | |
| Previous Owner | $111,150 | New Conventional | |
| Previous Owner | $70,900 | New Conventional | |
| Previous Owner | $79,440 | New Conventional |
Property History
| Date | Event | Price | Change | Sq Ft Price |
|---|---|---|---|---|
| 04/02/2018 04/02/18 | Sold | $129,900 | 0.0% | $82 / Sq Ft |
| 02/28/2018 02/28/18 | Pending | -- | -- | -- |
| 02/16/2018 02/16/18 | For Sale | $129,900 | +11.0% | $82 / Sq Ft |
| 04/22/2016 04/22/16 | Sold | $117,000 | +1.7% | $74 / Sq Ft |
| 03/07/2016 03/07/16 | Pending | -- | -- | -- |
| 02/18/2016 02/18/16 | For Sale | $115,000 | -- | $73 / Sq Ft |
Tax History Compared to Growth
Tax History
| Year | Tax Paid | Tax Assessment Tax Assessment Total Assessment is a certain percentage of the fair market value that is determined by local assessors to be the total taxable value of land and additions on the property. | Land | Improvement |
|---|---|---|---|---|
| 2024 | $1,450 | $136,300 | $15,400 | $120,900 |
| 2023 | $1,415 | $132,200 | $15,400 | $116,800 |
| 2022 | $1,423 | $132,700 | $15,400 | $117,300 |
| 2021 | $1,338 | $123,400 | $15,400 | $108,000 |
| 2020 | $1,314 | $123,400 | $15,400 | $108,000 |
| 2019 | $1,157 | $109,800 | $15,400 | $94,400 |
| 2018 | $1,170 | $109,800 | $15,400 | $94,400 |
| 2017 | $1,093 | $102,500 | $15,400 | $87,100 |
| 2016 | $1,097 | $102,200 | $15,400 | $86,800 |
| 2014 | $1,050 | $98,500 | $15,400 | $83,100 |
| 2013 | -- | $99,400 | $15,400 | $84,000 |
Agents Affiliated with this Home
-

Seller's Agent in 2018
Julie Vandeveer
ERA FIRST ADVANTAGE REALTY, INC
(812) 453-1220
75 Total Sales
-

Buyer's Agent in 2018
Walter Caswell
KELLER WILLIAMS CAPITAL REALTY
(812) 319-1243
62 Total Sales
-

Seller's Agent in 2016
Anne Walker
KELLER WILLIAMS CAPITAL REALTY
(812) 449-9511
76 Total Sales
-

Buyer's Agent in 2016
Carolyn McClintock
F.C. TUCKER EMGE
(812) 457-6281
544 Total Sales
Map
Source: Indiana Regional MLS
MLS Number: 201606237
APN: 82-06-36-011-129.009-027
- 5834 Polo Run
- 1529 Olympic Ct
- 5808 Foxfield Dr
- 1528 Victoria Green Blvd
- 5524 Jackson Ct
- 1818 Seasons Ridge Blvd
- 1909 Seasons Ridge Blvd
- 1721 Bonnie View Dr
- 5838 Beaver Trail
- 1452 Bonnie View Dr
- 6400 Jefferson Ave
- 1025 S Burkhardt Rd
- 1100 Erie #802 Ave
- 1716 Southfield Rd
- 6511 Washington Ave
- 1100 Erie Ave Unit 302
- 1100 Erie Ave Unit 809
- 1100 Erie Ave Unit 1007
- 1100 Erie Ave Unit 501
- 908 Stewart Ave
