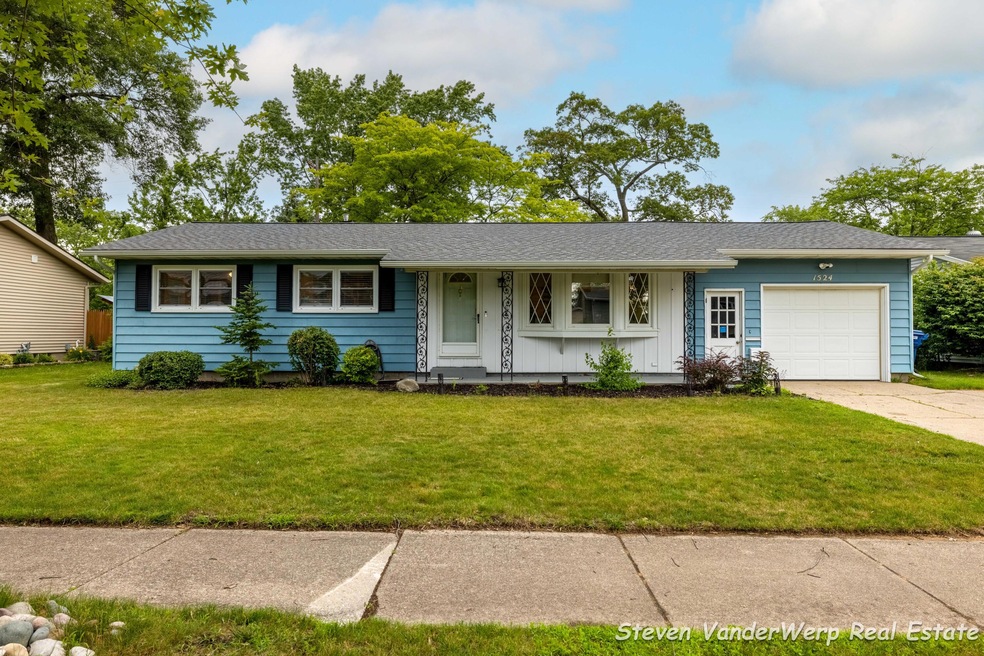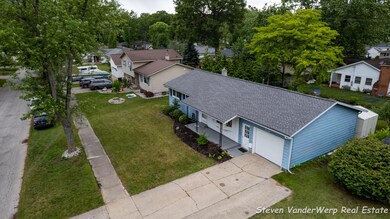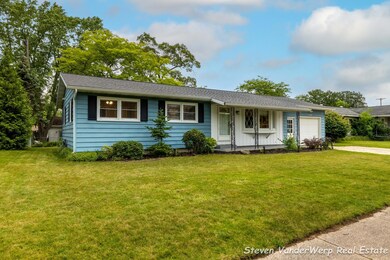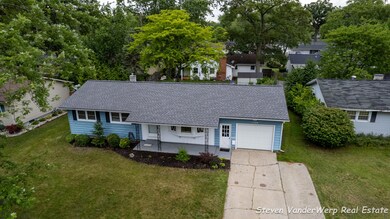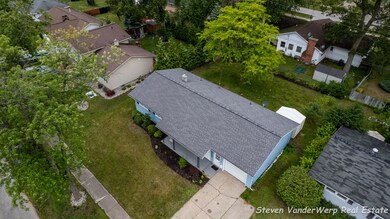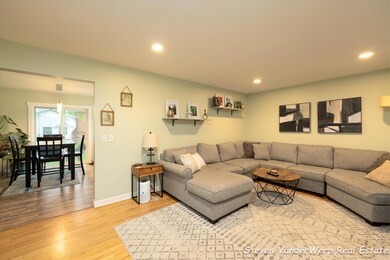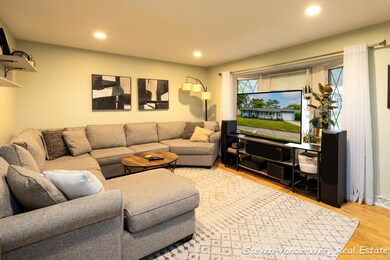
1524 Chapel Rd Muskegon, MI 49441
Roosevelt Park NeighborhoodHighlights
- Wood Flooring
- Whirlpool Bathtub
- Eat-In Kitchen
- Mona Shores High School Rated A-
- 1 Car Attached Garage
- Forced Air Heating and Cooling System
About This Home
As of August 2024Welcome to effortless living in this beautifully maintained ranch-style home featuring 3 bedrooms all conveniently located on the main floor. Nestled in the heart of Roosevelt Park, this updated 3 bed, 2 full bath home with a partially finished basement offers a perfect blend of comfort and convenience. Updates: The roof was replaced in 2020, gutters in 2021. A slider to the backyard, main floor bath, new attic/exterior wall insulation and a new furnace. Updated appliances throughout. Call today for your private showing!
Home Details
Home Type
- Single Family
Est. Annual Taxes
- $4,169
Year Built
- Built in 1964
Lot Details
- 7,560 Sq Ft Lot
- Lot Dimensions are 70 x 108
- Level Lot
- Sprinkler System
Parking
- 1 Car Attached Garage
- Garage Door Opener
Home Design
- Composition Roof
- Aluminum Siding
Interior Spaces
- 1-Story Property
- Ceiling Fan
- Replacement Windows
- Window Treatments
- Wood Flooring
Kitchen
- Eat-In Kitchen
- Range
- Dishwasher
Bedrooms and Bathrooms
- 3 Main Level Bedrooms
- 2 Full Bathrooms
- Whirlpool Bathtub
Laundry
- Laundry on main level
- Dryer
- Washer
Basement
- Basement Fills Entire Space Under The House
- Laundry in Basement
Utilities
- Forced Air Heating and Cooling System
- Heating System Uses Natural Gas
- Natural Gas Water Heater
- High Speed Internet
- Phone Available
- Cable TV Available
Ownership History
Purchase Details
Home Financials for this Owner
Home Financials are based on the most recent Mortgage that was taken out on this home.Purchase Details
Home Financials for this Owner
Home Financials are based on the most recent Mortgage that was taken out on this home.Purchase Details
Home Financials for this Owner
Home Financials are based on the most recent Mortgage that was taken out on this home.Purchase Details
Purchase Details
Home Financials for this Owner
Home Financials are based on the most recent Mortgage that was taken out on this home.Purchase Details
Purchase Details
Purchase Details
Home Financials for this Owner
Home Financials are based on the most recent Mortgage that was taken out on this home.Similar Homes in Muskegon, MI
Home Values in the Area
Average Home Value in this Area
Purchase History
| Date | Type | Sale Price | Title Company |
|---|---|---|---|
| Warranty Deed | $275,000 | Chicago Title | |
| Warranty Deed | $240,000 | None Listed On Document | |
| Warranty Deed | $125,000 | None Available | |
| Interfamily Deed Transfer | -- | Attorney | |
| Deed | $87,500 | Transnation Title Agency Mi | |
| Deed In Lieu Of Foreclosure | -- | Rei | |
| Interfamily Deed Transfer | -- | None Available | |
| Interfamily Deed Transfer | -- | Lsi Title Agency Inc |
Mortgage History
| Date | Status | Loan Amount | Loan Type |
|---|---|---|---|
| Open | $261,250 | New Conventional | |
| Previous Owner | $240,000 | New Conventional | |
| Previous Owner | $110,000 | Unknown | |
| Previous Owner | $100,000 | Adjustable Rate Mortgage/ARM | |
| Previous Owner | $184,500 | FHA | |
| Previous Owner | $184,500 | FHA |
Property History
| Date | Event | Price | Change | Sq Ft Price |
|---|---|---|---|---|
| 08/22/2024 08/22/24 | Sold | $275,000 | -1.8% | $150 / Sq Ft |
| 07/19/2024 07/19/24 | Pending | -- | -- | -- |
| 07/08/2024 07/08/24 | For Sale | $279,900 | +16.6% | $152 / Sq Ft |
| 06/17/2022 06/17/22 | Sold | $240,000 | 0.0% | $131 / Sq Ft |
| 05/17/2022 05/17/22 | Pending | -- | -- | -- |
| 05/08/2022 05/08/22 | For Sale | $239,900 | +91.9% | $131 / Sq Ft |
| 04/19/2017 04/19/17 | Sold | $125,000 | -7.3% | $105 / Sq Ft |
| 03/15/2017 03/15/17 | Pending | -- | -- | -- |
| 10/26/2016 10/26/16 | For Sale | $134,900 | +54.2% | $114 / Sq Ft |
| 03/25/2016 03/25/16 | Sold | $87,500 | -2.8% | $74 / Sq Ft |
| 02/24/2016 02/24/16 | Pending | -- | -- | -- |
| 02/09/2016 02/09/16 | For Sale | $90,000 | -- | $76 / Sq Ft |
Tax History Compared to Growth
Tax History
| Year | Tax Paid | Tax Assessment Tax Assessment Total Assessment is a certain percentage of the fair market value that is determined by local assessors to be the total taxable value of land and additions on the property. | Land | Improvement |
|---|---|---|---|---|
| 2025 | $4,360 | $121,800 | $0 | $0 |
| 2024 | $1,673 | $98,500 | $0 | $0 |
| 2023 | $1,600 | $89,400 | $0 | $0 |
| 2022 | $2,832 | $76,000 | $0 | $0 |
| 2021 | $2,696 | $69,400 | $0 | $0 |
| 2020 | $2,666 | $64,700 | $0 | $0 |
| 2019 | $2,616 | $62,200 | $0 | $0 |
| 2018 | $2,528 | $54,900 | $0 | $0 |
| 2017 | $2,586 | $47,000 | $0 | $0 |
| 2016 | $1,031 | $41,600 | $0 | $0 |
| 2015 | -- | $35,700 | $0 | $0 |
| 2014 | -- | $39,200 | $0 | $0 |
| 2013 | -- | $36,600 | $0 | $0 |
Agents Affiliated with this Home
-

Seller's Agent in 2024
Steven VanderWerp
HomeRealty, LLC
(616) 638-1800
9 in this area
144 Total Sales
-

Buyer's Agent in 2024
Christina Rice
Five Star Real Estate (Rock)
(616) 375-1606
1 in this area
94 Total Sales
-
S
Seller's Agent in 2022
Sandie DeHamer
Berkshire Hathaway HomeServices Michigan Real Estate (Main)
(616) 447-7005
1 in this area
85 Total Sales
-
L
Seller's Agent in 2017
Lynda Balkema
Core Realty Partners LLC
-

Buyer's Agent in 2017
Brock Carlston
Nexes Realty Muskegon
(231) 578-0556
46 in this area
896 Total Sales
-
J
Seller's Agent in 2016
James Shull
RE/MAX Michigan
Map
Source: Southwestern Michigan Association of REALTORS®
MLS Number: 24034473
APN: 25-544-000-0893-00
- 1491 Greenwich Rd
- 1480 Marlboro Rd
- 1456 Greenwich Rd
- 1407 Haverhill Rd
- 1434 Cornell Rd
- 1321 Cornell Rd
- 1280 Cornell Rd
- 1189 Woodside Rd
- 3030 Eastland Rd
- 2945 Roosevelt Rd
- 1882 Bonneville Dr
- 1744 W Norton Ave
- 3329 Estes St
- 1914 Castle Ave
- 1056 Sherwood Rd
- 2931 Eastland Rd
- 1374 W Sherman Blvd
- 1070 W Broadway Ave
- 1349 Montague Ave
- 1382 Montague Ave
