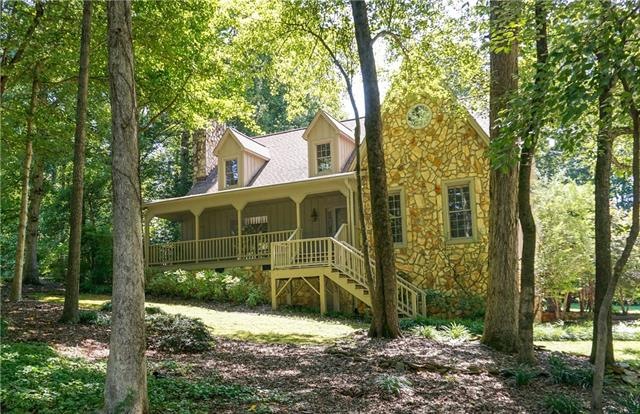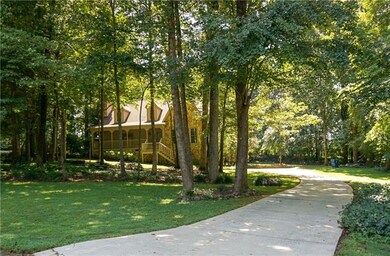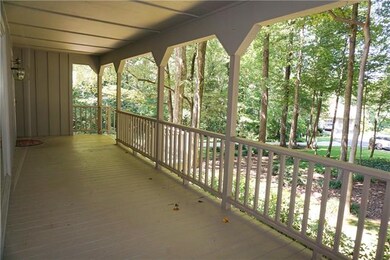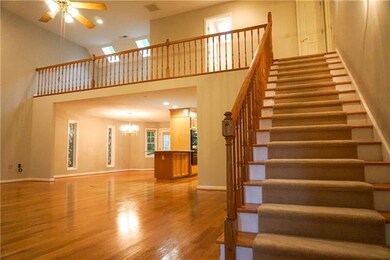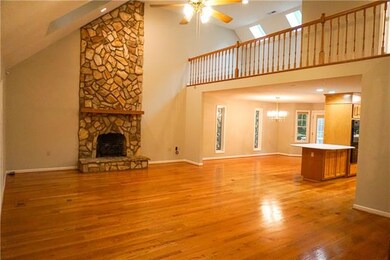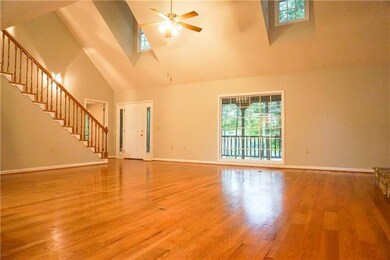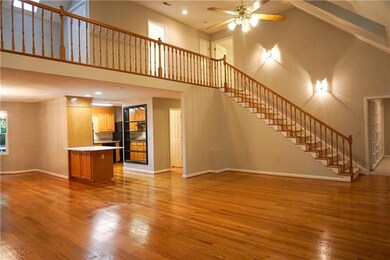
1524 Court Cir Newton, NC 28658
Highlights
- Open Floorplan
- Private Lot
- Transitional Architecture
- Maiden Middle School Rated A-
- Wooded Lot
- Cathedral Ceiling
About This Home
As of June 2025Lovely, CLEAN home located in a cul-de-sac on a 0.65 acre private lot.Freshly painted int.Beautiful hrdwd flrs thruout most of main.Peaceful cvrd front porch leads into a stunning 2-story grtrm w/flr to ceiling stone gas log FP (not been used in several yrs) & opens up to the kit. & DR. DR offers a dr to private back deck. Updated kit. boasts granite cntrtops w/stainless undermnt sink, cktop, fridge, pantry cab, NEW dbl ovens, & brkfst bar(cntrtp type of bar is unkwn). Main lvl office with nice built-in bkshlvs + main lvl MBR incs hrwd flrs, BIG WIC & updated bath w/tile flrs,dbl sink/granite top vanity & a HUGE walk (or roll) in tiled shwr. Upper lvl offers a 2nd BR w/2 closets + an attached game/plyrm w/vltd & slanted ceilings. Loft area ovrlking grtrm w/2 skylights & a closet. Full bth & linen closet in hallway. Full/unfin. bsmt w/dbl garage(one side of garage will ONLY hold a SMALL car--buyer be sure to measure).HVAC-Main new in '16/Upper new in '19.
Last Agent to Sell the Property
Coldwell Banker Boyd & Hassell License #196891 Listed on: 07/24/2019

Last Buyer's Agent
Tara Smith
Berkshire Hathaway HomeServices Blue Ridge REALTORS® License #290731

Home Details
Home Type
- Single Family
Year Built
- Built in 1993
Lot Details
- Private Lot
- Level Lot
- Wooded Lot
- Many Trees
HOA Fees
- $10 Monthly HOA Fees
Parking
- Workshop in Garage
Home Design
- Transitional Architecture
Interior Spaces
- Open Floorplan
- Cathedral Ceiling
- Skylights
- Gas Log Fireplace
- Crawl Space
- Storm Doors
- Breakfast Bar
Flooring
- Wood
- Tile
- Vinyl
Bedrooms and Bathrooms
- Walk-In Closet
Utilities
- Septic Tank
Community Details
- Kevin Caldwell Association, Phone Number (828) 612-2072
Listing and Financial Details
- Assessor Parcel Number 372006382290
Ownership History
Purchase Details
Home Financials for this Owner
Home Financials are based on the most recent Mortgage that was taken out on this home.Purchase Details
Home Financials for this Owner
Home Financials are based on the most recent Mortgage that was taken out on this home.Purchase Details
Home Financials for this Owner
Home Financials are based on the most recent Mortgage that was taken out on this home.Purchase Details
Home Financials for this Owner
Home Financials are based on the most recent Mortgage that was taken out on this home.Purchase Details
Home Financials for this Owner
Home Financials are based on the most recent Mortgage that was taken out on this home.Purchase Details
Home Financials for this Owner
Home Financials are based on the most recent Mortgage that was taken out on this home.Purchase Details
Similar Homes in Newton, NC
Home Values in the Area
Average Home Value in this Area
Purchase History
| Date | Type | Sale Price | Title Company |
|---|---|---|---|
| Warranty Deed | $445,000 | None Listed On Document | |
| Warranty Deed | $445,000 | None Listed On Document | |
| Warranty Deed | $690 | None Listed On Document | |
| Warranty Deed | $345,000 | None Available | |
| Interfamily Deed Transfer | -- | None Available | |
| Warranty Deed | $249,000 | None Available | |
| Warranty Deed | $222,000 | None Available | |
| Deed | $15,000 | -- |
Mortgage History
| Date | Status | Loan Amount | Loan Type |
|---|---|---|---|
| Open | $445,000 | New Conventional | |
| Closed | $445,000 | New Conventional | |
| Previous Owner | $225,000 | New Conventional | |
| Previous Owner | $225,000 | New Conventional | |
| Previous Owner | $243,807 | FHA | |
| Previous Owner | $244,489 | FHA | |
| Previous Owner | $210,500 | VA | |
| Previous Owner | $211,051 | VA | |
| Previous Owner | $221,921 | VA | |
| Previous Owner | $223,928 | VA | |
| Previous Owner | $222,000 | VA | |
| Previous Owner | $79,000 | Credit Line Revolving |
Property History
| Date | Event | Price | Change | Sq Ft Price |
|---|---|---|---|---|
| 06/02/2025 06/02/25 | Sold | $445,000 | +4.7% | $172 / Sq Ft |
| 04/15/2025 04/15/25 | For Sale | $425,000 | +23.2% | $165 / Sq Ft |
| 07/16/2021 07/16/21 | Sold | $345,000 | +6.2% | $134 / Sq Ft |
| 06/09/2021 06/09/21 | Pending | -- | -- | -- |
| 06/02/2021 06/02/21 | For Sale | $325,000 | 0.0% | $126 / Sq Ft |
| 05/12/2021 05/12/21 | Pending | -- | -- | -- |
| 05/07/2021 05/07/21 | For Sale | $325,000 | +30.5% | $126 / Sq Ft |
| 10/21/2019 10/21/19 | Sold | $249,000 | -4.2% | $96 / Sq Ft |
| 08/01/2019 08/01/19 | Pending | -- | -- | -- |
| 07/24/2019 07/24/19 | For Sale | $259,900 | -- | $101 / Sq Ft |
Tax History Compared to Growth
Tax History
| Year | Tax Paid | Tax Assessment Tax Assessment Total Assessment is a certain percentage of the fair market value that is determined by local assessors to be the total taxable value of land and additions on the property. | Land | Improvement |
|---|---|---|---|---|
| 2024 | $2,149 | $410,500 | $24,600 | $385,900 |
| 2023 | $2,149 | $246,700 | $20,900 | $225,800 |
| 2022 | $1,789 | $246,700 | $20,900 | $225,800 |
| 2021 | $1,789 | $246,700 | $20,900 | $225,800 |
| 2020 | $1,789 | $246,700 | $20,900 | $225,800 |
| 2019 | $1,704 | $235,100 | $0 | $0 |
| 2018 | $1,553 | $223,400 | $20,500 | $202,900 |
| 2017 | $1,553 | $0 | $0 | $0 |
| 2016 | $1,486 | $0 | $0 | $0 |
| 2015 | $1,350 | $223,400 | $20,500 | $202,900 |
| 2014 | $1,350 | $225,000 | $20,200 | $204,800 |
Agents Affiliated with this Home
-

Seller's Agent in 2025
Lori Phelps
Coldwell Banker Boyd & Hassell
(828) 855-5327
24 in this area
206 Total Sales
-
J
Buyer's Agent in 2025
James Berbec
Nestlewood Realty, LLC
(828) 409-7289
5 in this area
66 Total Sales
-

Buyer's Agent in 2021
Laura Bowman-Messick
Berkshire Hathaway Homeservices Landmark Prop
(704) 200-4015
12 in this area
107 Total Sales
-

Seller's Agent in 2019
Kathryn Herman
Coldwell Banker Boyd & Hassell
(828) 217-2565
21 in this area
261 Total Sales
-

Seller Co-Listing Agent in 2019
Carly Pruitt
Coldwell Banker Boyd & Hassell
(828) 217-2565
18 in this area
241 Total Sales
-
T
Buyer's Agent in 2019
Tara Smith
Berkshire Hathaway HomeServices Blue Ridge REALTORS®
Map
Source: Canopy MLS (Canopy Realtor® Association)
MLS Number: CAR3531864
APN: 3720063822900000
- 1910 G Tranquility Cir
- 2560 Celestial Dr
- 2513 Celestial Dr
- 1918 Tranquility Cir
- 1917 Tranquility Cir
- 1914 E Tranquility Cir
- 1918 D Tranquility Cir
- 1918 G Tranquility Cir
- 1918 C Tranquility Cir
- 1918 B Tranquility Cir
- 1918 E Tranquility Cir
- 1918 A Tranquility Cir
- 1918 F Tranquility Cir
- 1917 G Tranquility Cir
- 1917 B Tranquility Cir
- 1917 F Tranquility Cir
- 1914 C Tranquility Cir
- 1914 F Tranquility Cir
- 1914 B Tranquility Cir
