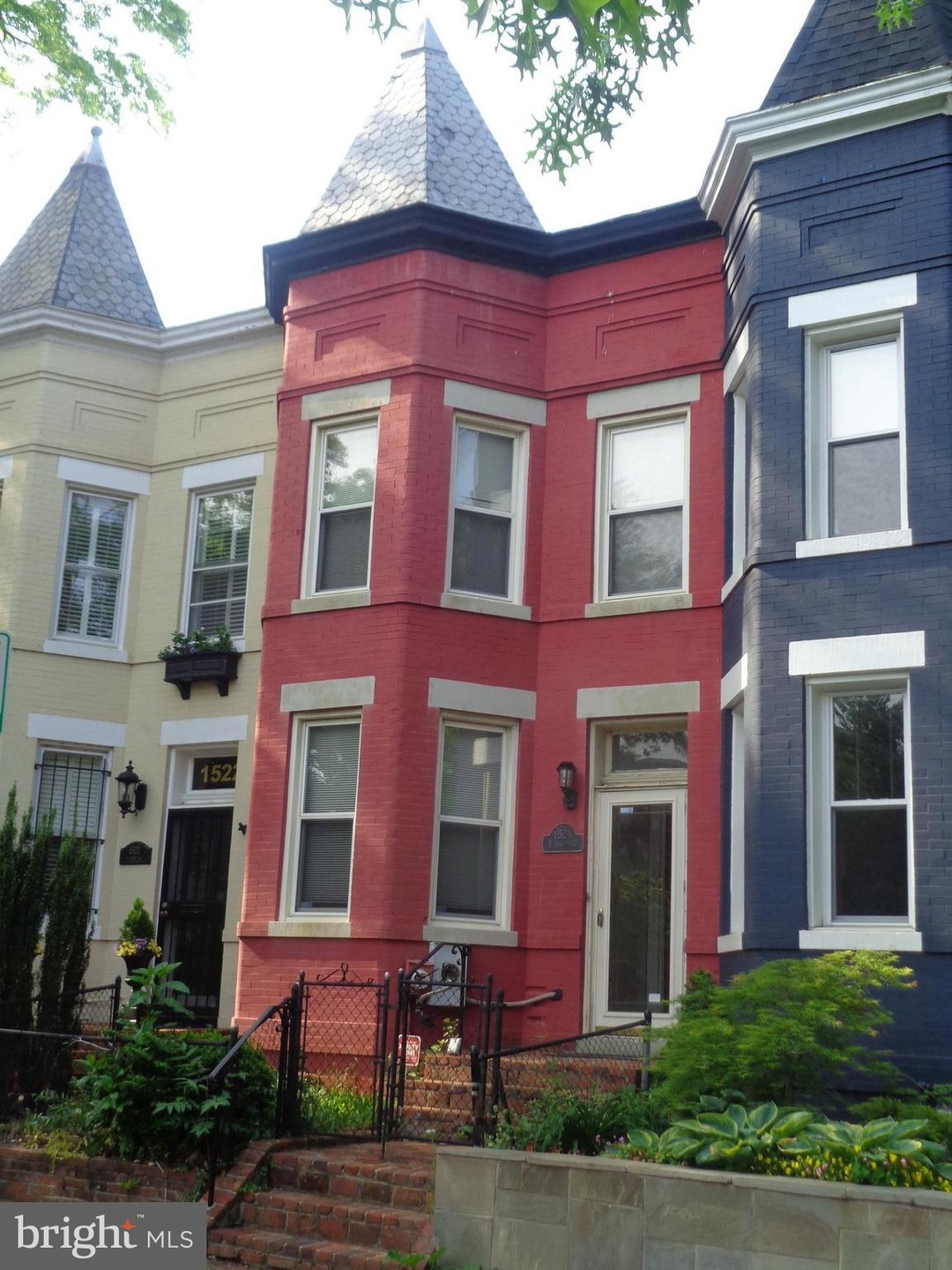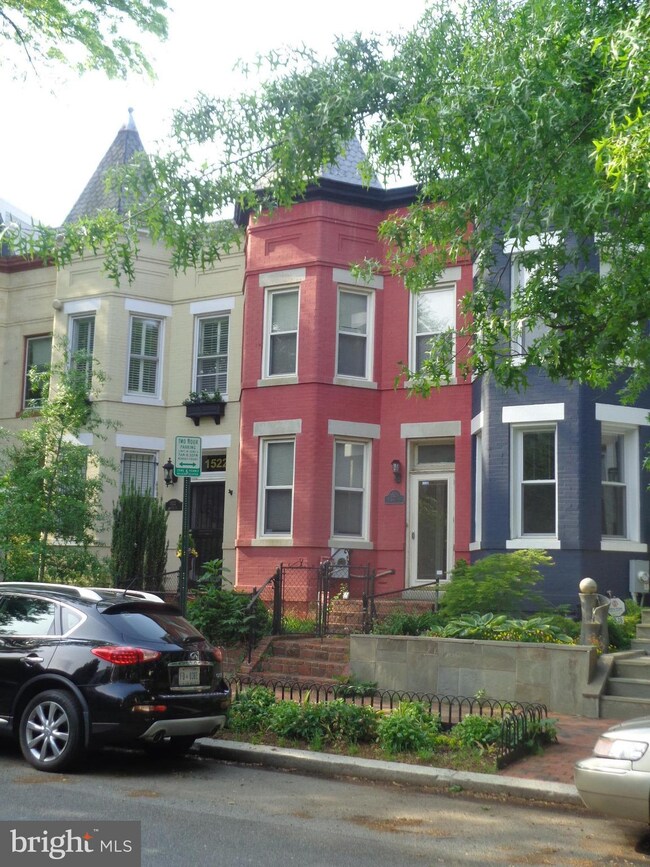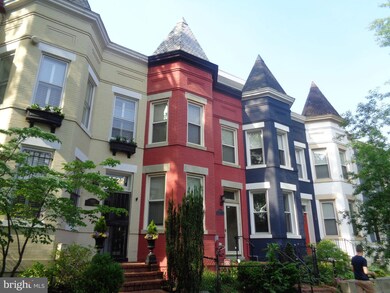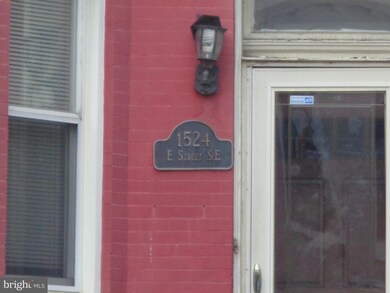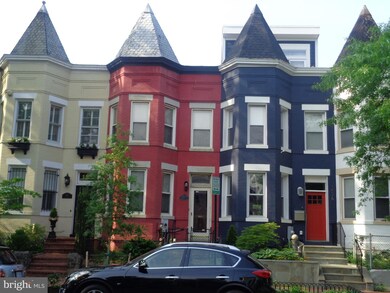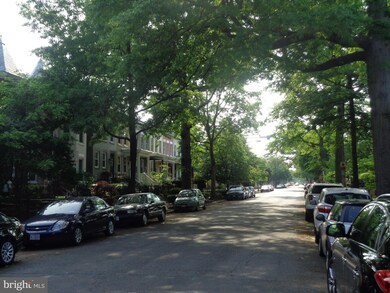
1524 E St SE Washington, DC 20003
Hill East NeighborhoodHighlights
- Traditional Floor Plan
- Victorian Architecture
- No HOA
- Watkins Elementary School Rated A-
- 1 Fireplace
- 2-minute walk to Payne Playground
About This Home
As of July 2025Own in this vibrant area. Large Victorian home with original charm & character on tree-lined street. Dual entry foyer, large lIving room w/ fireplace, family room/sitting area w/ built in bar & spacious kitchen. Upper level bedroom that will make a great master suite. Rear fenced yard opens to alley. Convenient to walk/ride/drive. Move in and make it your own. Great Opportunity.
Last Agent to Sell the Property
Samson Properties License #609914 Listed on: 05/16/2018

Townhouse Details
Home Type
- Townhome
Est. Annual Taxes
- $5,459
Year Built
- Built in 1908
Lot Details
- 1,312 Sq Ft Lot
- Two or More Common Walls
- Privacy Fence
- Back Yard Fenced
Parking
- On-Street Parking
Home Design
- Victorian Architecture
- Brick Exterior Construction
Interior Spaces
- Property has 2 Levels
- Traditional Floor Plan
- Ceiling Fan
- 1 Fireplace
- Screen For Fireplace
- Entrance Foyer
- Family Room
- Living Room
Kitchen
- Country Kitchen
- Stove
- Disposal
Bedrooms and Bathrooms
- 3 Bedrooms
- 1 Full Bathroom
Laundry
- Dryer
- Washer
Utilities
- Forced Air Heating and Cooling System
- Natural Gas Water Heater
Community Details
- No Home Owners Association
- Old City #1 Subdivision
Listing and Financial Details
- Tax Lot 56
- Assessor Parcel Number 1075//0056
Ownership History
Purchase Details
Home Financials for this Owner
Home Financials are based on the most recent Mortgage that was taken out on this home.Similar Homes in Washington, DC
Home Values in the Area
Average Home Value in this Area
Purchase History
| Date | Type | Sale Price | Title Company |
|---|---|---|---|
| Special Warranty Deed | $765,000 | Kvs Title Llc |
Mortgage History
| Date | Status | Loan Amount | Loan Type |
|---|---|---|---|
| Open | $605,000 | New Conventional | |
| Closed | $612,000 | New Conventional | |
| Previous Owner | $371,926 | Unknown |
Property History
| Date | Event | Price | Change | Sq Ft Price |
|---|---|---|---|---|
| 07/03/2025 07/03/25 | Sold | $1,179,000 | -1.7% | $776 / Sq Ft |
| 05/11/2025 05/11/25 | Pending | -- | -- | -- |
| 05/09/2025 05/09/25 | Price Changed | $1,198,999 | -0.1% | $789 / Sq Ft |
| 04/25/2025 04/25/25 | For Sale | $1,199,999 | 0.0% | $789 / Sq Ft |
| 01/22/2021 01/22/21 | Rented | $4,450 | 0.0% | -- |
| 01/22/2021 01/22/21 | For Rent | $4,450 | 0.0% | -- |
| 01/15/2021 01/15/21 | Under Contract | -- | -- | -- |
| 01/07/2021 01/07/21 | For Rent | $4,450 | 0.0% | -- |
| 08/27/2018 08/27/18 | Sold | $765,000 | -1.3% | $511 / Sq Ft |
| 06/08/2018 06/08/18 | Pending | -- | -- | -- |
| 05/25/2018 05/25/18 | For Sale | $775,000 | +1.3% | $518 / Sq Ft |
| 05/22/2018 05/22/18 | Off Market | $765,000 | -- | -- |
| 05/16/2018 05/16/18 | For Sale | $775,000 | -- | $518 / Sq Ft |
Tax History Compared to Growth
Tax History
| Year | Tax Paid | Tax Assessment Tax Assessment Total Assessment is a certain percentage of the fair market value that is determined by local assessors to be the total taxable value of land and additions on the property. | Land | Improvement |
|---|---|---|---|---|
| 2024 | $7,925 | $932,380 | $498,470 | $433,910 |
| 2023 | $6,858 | $806,780 | $487,870 | $318,910 |
| 2022 | $6,393 | $752,100 | $461,970 | $290,130 |
| 2021 | $6,235 | $733,480 | $452,740 | $280,740 |
| 2020 | $5,981 | $703,690 | $433,260 | $270,430 |
| 2019 | $5,672 | $667,340 | $408,500 | $258,840 |
| 2018 | $5,571 | $655,400 | $0 | $0 |
| 2017 | $5,459 | $642,210 | $0 | $0 |
| 2016 | $5,182 | $609,610 | $0 | $0 |
| 2015 | $4,773 | $561,480 | $0 | $0 |
| 2014 | $4,372 | $514,410 | $0 | $0 |
Agents Affiliated with this Home
-

Seller's Agent in 2025
David Thomas
Keller Williams Capital Properties
(202) 486-5918
8 in this area
88 Total Sales
-

Buyer's Agent in 2025
Peter Frias
Samson Properties
(202) 744-8973
1 in this area
56 Total Sales
-

Seller's Agent in 2018
Cheryl Montague
Samson Properties
(202) 251-8011
1 in this area
34 Total Sales
Map
Source: Bright MLS
MLS Number: 1001484934
APN: 1075-0056
- 506 15th St SE
- 430 15th St SE
- 1523 D St SE
- 407 16th St SE
- 420 16th St SE Unit 103
- 1622 E St SE
- 1628 Potomac Ave SE
- 412 Kentucky Ave SE
- 701 Kentucky Ave SE
- 1503 G St SE
- 403 Kentucky Ave SE
- 1434 Potomac Ave SE Unit 5
- 1616 G St SE
- 1623 Potomac Ave SE
- 556 14th St SE
- 1633 D St SE
- 329 16th St SE
- 315 16th St SE
- 341 17th St SE
- 1631 G St SE
