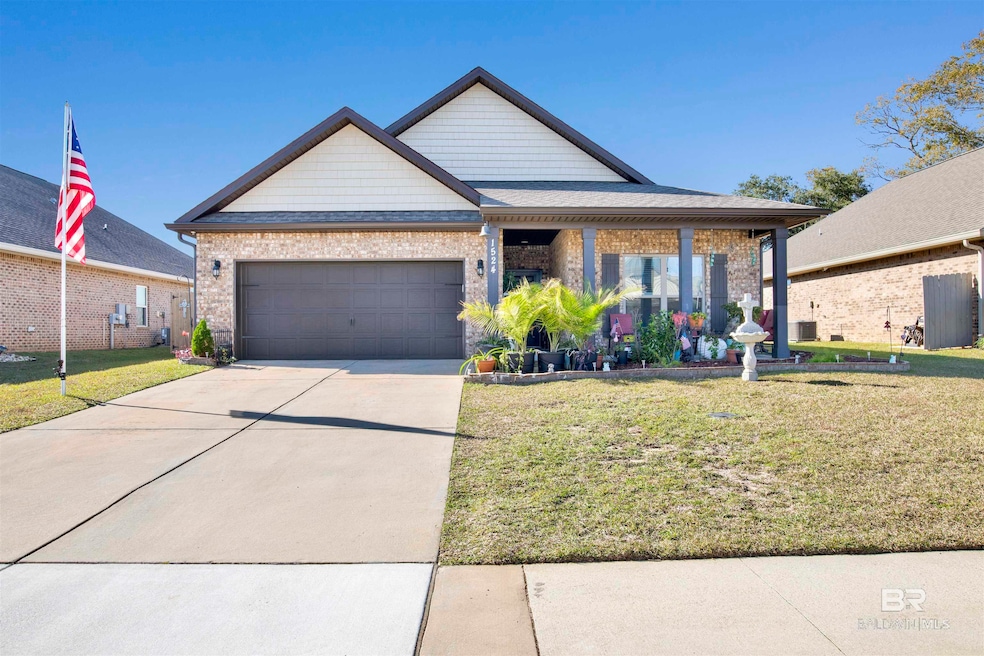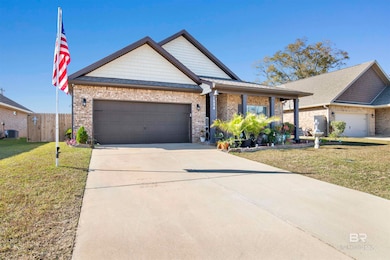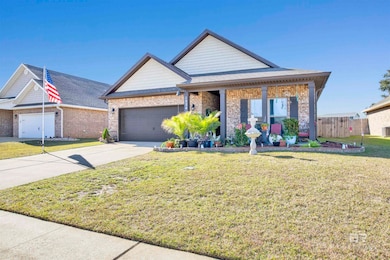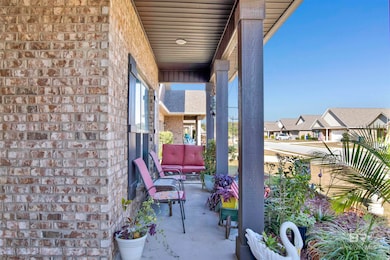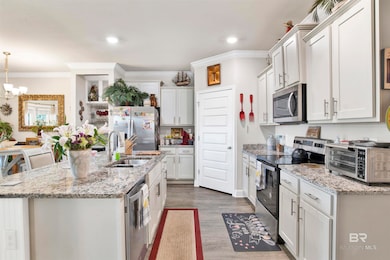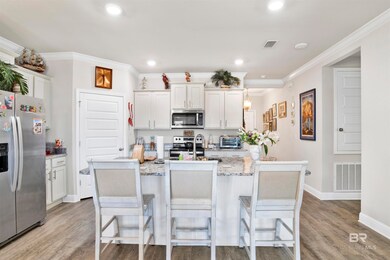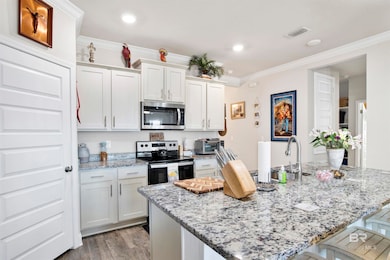Estimated payment $1,989/month
Highlights
- Gated Community
- Community Pool
- Covered Patio or Porch
- Craftsman Architecture
- Tennis Courts
- Attached Garage
About This Home
GATED COMMUNITY & GOLD FORTIFIED!! This 3BR 2BA home located in Ethos Subdivision has so many extras. WHOLE HOME GENERATOR won't allow those pesky little storms to ruin your day(s). Designed with an open concept, this home has ample space for gatherings with your friends and family. The high ceilings add so much to the look of this one. Owner has even added a custom built-in wine bar compete with wine cooler that will convey with the home. Other features include Granite in both kitchen and baths, Painted Cabinets and NO CARPET. Epoxy flooring in the garage where owners currently use as mancave. Outside you will find a beautifully landscaped fenced back with covered patio and recently added roll down shade. In addition, the oversized outbuilding can be used for storage or projects! HOA FEES include LAWN SERVICE,POOL, pickle ball court and grilling area. Call us or your favorite agent to schedule a showing! Buyer to verify all information during due diligence.
Listing Agent
Elite Real Estate Solutions, LLC Brokerage Phone: 251-597-7544 Listed on: 01/03/2025

Home Details
Home Type
- Single Family
Est. Annual Taxes
- $942
Year Built
- Built in 2020
Lot Details
- 6,534 Sq Ft Lot
- Lot Dimensions are 60 x 109
- Fenced
HOA Fees
- $170 Monthly HOA Fees
Parking
- Attached Garage
Home Design
- Craftsman Architecture
- Brick or Stone Mason
- Slab Foundation
- Composition Roof
- Concrete Fiber Board Siding
Interior Spaces
- 1,695 Sq Ft Home
- 1-Story Property
- Ceiling Fan
- Laminate Flooring
Kitchen
- Electric Range
- Microwave
- Ice Maker
- Dishwasher
- Wine Cooler
Bedrooms and Bathrooms
- 3 Bedrooms
- En-Suite Bathroom
- 2 Full Bathrooms
Outdoor Features
- Covered Patio or Porch
- Outdoor Storage
Schools
- Foley Elementary School
- Foley Middle School
- Foley High School
Utilities
- Central Air
- Heat Pump System
Listing and Financial Details
- Legal Lot and Block 2 / 2
- Assessor Parcel Number 5408340000035.018
Community Details
Overview
- Association fees include management, common area insurance, ground maintenance, other-see remarks, pool
Recreation
- Tennis Courts
- Community Pool
Additional Features
- Community Barbecue Grill
- Gated Community
Map
Home Values in the Area
Average Home Value in this Area
Tax History
| Year | Tax Paid | Tax Assessment Tax Assessment Total Assessment is a certain percentage of the fair market value that is determined by local assessors to be the total taxable value of land and additions on the property. | Land | Improvement |
|---|---|---|---|---|
| 2024 | -- | $29,100 | $3,440 | $25,660 |
| 2023 | $942 | $28,560 | $4,060 | $24,500 |
| 2022 | $1,542 | $46,720 | $0 | $0 |
| 2021 | $678 | $40,760 | $0 | $0 |
| 2020 | $160 | $4,860 | $0 | $0 |
| 2019 | $73 | $2,220 | $0 | $0 |
| 2018 | $0 | $0 | $0 | $0 |
Property History
| Date | Event | Price | List to Sale | Price per Sq Ft | Prior Sale |
|---|---|---|---|---|---|
| 01/03/2025 01/03/25 | For Sale | $330,000 | +52.2% | $195 / Sq Ft | |
| 09/30/2020 09/30/20 | Sold | $216,780 | 0.0% | $138 / Sq Ft | View Prior Sale |
| 08/06/2020 08/06/20 | Pending | -- | -- | -- | |
| 07/01/2020 07/01/20 | Price Changed | $216,780 | -3.6% | $138 / Sq Ft | |
| 04/22/2020 04/22/20 | For Sale | $224,780 | -- | $144 / Sq Ft |
Source: Baldwin REALTORS®
MLS Number: 372184
APN: 54-08-34-0-000-035.018
- 1476 Kairos Loop
- 1166 Pheasant Cir
- 19129 S Maple St
- 688 Mayflower Dr
- 691 Mayflower Dr
- 704 Mayflower Dr
- 1704 Arcadia Dr
- 1712 Arcadia Dr
- 656 Mayflower Dr
- 652 Mayflower Dr
- 651 Mayflower Dr
- 15417 Furlong Loop
- 643 Mayflower Dr
- 639 Mayflower Dr
- 636 Mayflower Dr
- 637 Revere St
- 635 Mayflower Dr
- 1338 Plymouth Dr
- 632 Mayflower Dr
- 1895 Arcadia Dr
- 1322 Allier Cir
- 1802 Cashew Cir
- 679 E Michigan Ave
- 657 Parish Lakes Dr
- 701 S Juniper St
- 1205 Sweet Laurel St
- 501 S Greentree Ln
- 2651 S Juniper St Unit 1603
- 2651 S Juniper St Unit 200
- 500 S Greentree Ln
- 625 E Myrtle Ave
- 9815 James Rd
- 3151 Boulevard de Sevilla
- 2800 Browning Way
- 1056 Stella Rd
- 2002 Shelene Way Unit 22DR
- 1129 Sloane Cove
- 1000 N Alston St
- 3293 Stratz Cir
- 1305 Dominoe Trail
