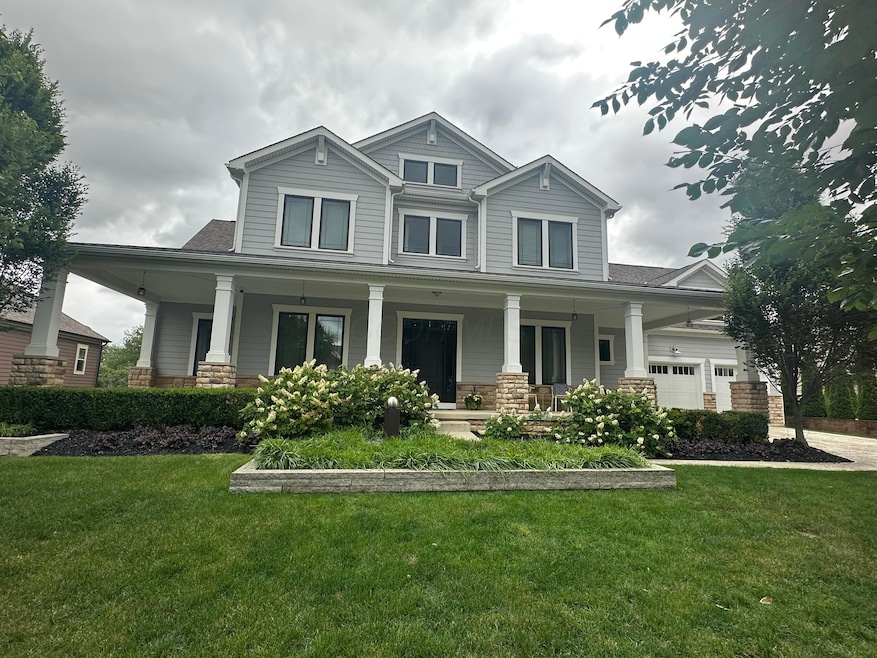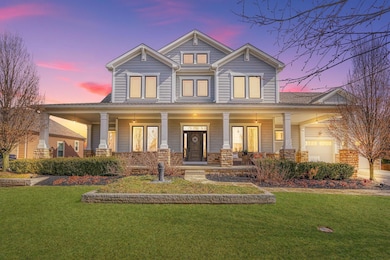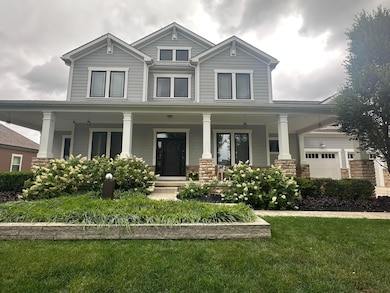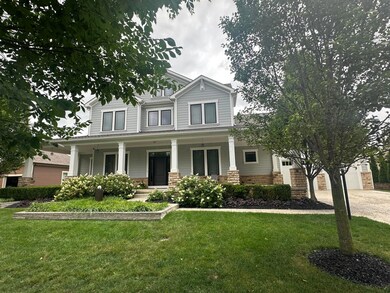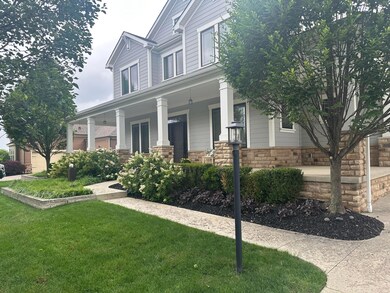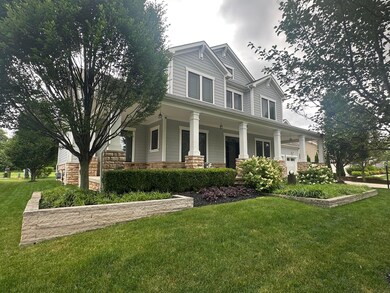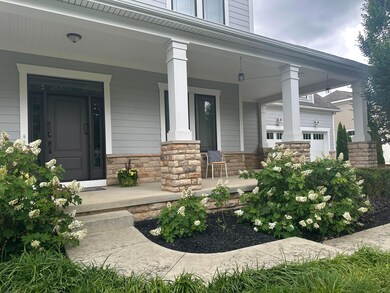
1524 Lovingston Way Sunbury, OH 43074
Estimated payment $6,518/month
Highlights
- Golf Club
- Main Floor Primary Bedroom
- Great Room
- Big Walnut Intermediate School Rated A-
- Loft
- Screened Porch
About This Home
Welcome to this stunning former Parade of Homes custom Coppertree masterpiece, located in the prestigious Northstar golf community of Sunbury. This exquisite 6 beds/4.5 bath home offers a blend of luxury, comfort, and modern design with an open concept layout, perfect for both entertaining and relaxing. This home features a beautifully crafted kitchen with high-end finishes seamlessly flowing into spacious living and dining areas. The expansive floor plan boasts an abundance of natural light and gorgeous fixtures throughout. The fully finished basement is an entertainer's dream, complete with a custom tiki bar and cinema room as well as perfect for hosting guests or unwinding in style. You get all this and more while still being conveniently located to shopping, schools, freeway access.
Home Details
Home Type
- Single Family
Est. Annual Taxes
- $14,843
Year Built
- Built in 2015
Lot Details
- 0.32 Acre Lot
- Irrigation
HOA Fees
- $25 Monthly HOA Fees
Parking
- 3 Car Attached Garage
- Tandem Parking
Home Design
- Wood Siding
- Stone Exterior Construction
Interior Spaces
- 4,872 Sq Ft Home
- 2-Story Property
- Gas Log Fireplace
- Insulated Windows
- Great Room
- Loft
- Screened Porch
- Basement
- Recreation or Family Area in Basement
- Laundry on main level
Kitchen
- Gas Range
- Microwave
- Dishwasher
Flooring
- Ceramic Tile
- Vinyl
Bedrooms and Bathrooms
- 6 Bedrooms | 2 Main Level Bedrooms
- Primary Bedroom on Main
- In-Law or Guest Suite
Outdoor Features
- Patio
Utilities
- Forced Air Heating and Cooling System
- Heating System Uses Gas
- Water Filtration System
Listing and Financial Details
- Assessor Parcel Number 417-210-04-028-000
Community Details
Overview
- Association Phone (380) 799-7930
- Steve Tilley HOA
Recreation
- Golf Club
- Community Pool
- Bike Trail
Map
Home Values in the Area
Average Home Value in this Area
Tax History
| Year | Tax Paid | Tax Assessment Tax Assessment Total Assessment is a certain percentage of the fair market value that is determined by local assessors to be the total taxable value of land and additions on the property. | Land | Improvement |
|---|---|---|---|---|
| 2024 | $14,843 | $301,070 | $35,000 | $266,070 |
| 2023 | $14,548 | $301,070 | $35,000 | $266,070 |
| 2022 | $13,193 | $242,800 | $35,000 | $207,800 |
| 2021 | $13,247 | $242,800 | $35,000 | $207,800 |
| 2020 | $11,212 | $242,800 | $35,000 | $207,800 |
| 2019 | $11,253 | $236,740 | $35,000 | $201,740 |
| 2018 | $10,597 | $236,740 | $35,000 | $201,740 |
| 2017 | $5,651 | $226,450 | $28,000 | $198,450 |
| 2016 | $9,391 | $226,450 | $28,000 | $198,450 |
| 2015 | $1,203 | $25,200 | $25,200 | $0 |
| 2014 | $70 | $1,650 | $1,650 | $0 |
Property History
| Date | Event | Price | Change | Sq Ft Price |
|---|---|---|---|---|
| 05/28/2025 05/28/25 | Price Changed | $959,900 | -4.0% | $197 / Sq Ft |
| 04/16/2025 04/16/25 | Price Changed | $999,900 | -8.8% | $205 / Sq Ft |
| 04/02/2025 04/02/25 | Off Market | $1,095,900 | -- | -- |
| 04/01/2025 04/01/25 | For Sale | $1,095,900 | 0.0% | $225 / Sq Ft |
| 03/14/2025 03/14/25 | Price Changed | $1,095,900 | -8.7% | $225 / Sq Ft |
| 02/26/2025 02/26/25 | For Sale | $1,199,900 | -- | $246 / Sq Ft |
Purchase History
| Date | Type | Sale Price | Title Company |
|---|---|---|---|
| Warranty Deed | -- | Great American Title | |
| Limited Warranty Deed | -- | Stewart Title Agency |
Mortgage History
| Date | Status | Loan Amount | Loan Type |
|---|---|---|---|
| Open | $345,000 | Credit Line Revolving | |
| Closed | $104,370 | Credit Line Revolving | |
| Open | $624,000 | New Conventional | |
| Closed | $206,900 | New Conventional | |
| Previous Owner | $476,000 | Credit Line Revolving |
Similar Homes in Sunbury, OH
Source: Columbus and Central Ohio Regional MLS
MLS Number: 225004845
APN: 417-210-04-028-000
- 8699 Greenburst Ct
- 1013 Cedarbrooke Dr
- 8752 Birkdale Dr
- 8619 Landrace Place
- 972 Northstar Dr
- Capri Plan at The Greens at Northstar
- Promenade Plan at The Greens at Northstar
- Palazzo Plan at The Greens at Northstar
- Provenance Plan at The Greens at Northstar
- Portico Plan at The Greens at Northstar
- 8311 Spenwood Way
- 1083 Goldwell Dr
- Winston Plan at Ivy Wood at Northstar - Designer
- Emmett Plan at Ivy Wood at Northstar - Designer
- Wyatt Plan at Ivy Wood at Northstar - Designer
- Linden Plan at Ivy Wood at Northstar - Designer
- Carrington Plan at Ivy Wood at Northstar - Designer
- Avery Plan at Ivy Wood at Northstar - Designer
- Grandin Plan at Ivy Wood at Northstar - Designer
- Blair Plan at Ivy Wood at Northstar - Designer
- 8466 Northpoint Dr
- 8376 Northpoint Dr
- 8330 Northpoint Dr
- 8276 Northpoint Dr
- 8268 Northpoint Dr
- 865 Northstar Flats Dr
- 166 Carlton Manor Dr
- 7800 District Crossing Dr
- 7320 Blackwell Dr
- 7205 Northlake Summit Dr
- 7125 Sea Breeze Dr W
- 6863 Turnstone Lp
- 888 Callaway Ln
- 150 Reed Way
- 872 Mill Stone Dr
- 2199 Rushmore Ln
- 166 Caldy Knoll Dr
- 502 Milldam Dr
- 340 Frontier Way
- 3821 Rome Corners Rd
