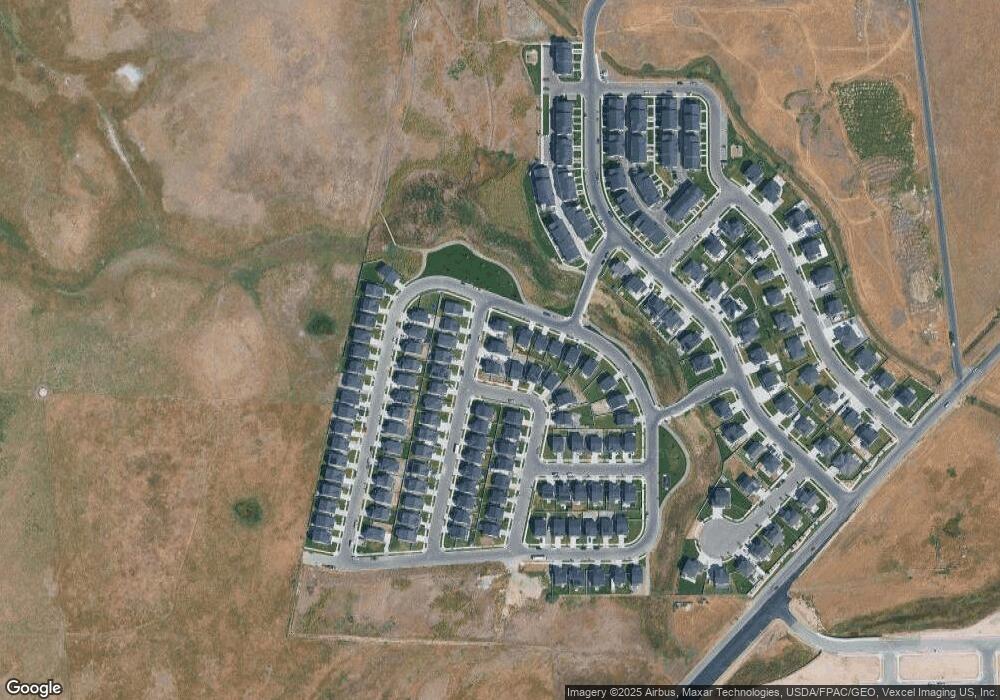1524 N 1190 E Payson, UT 84651
Estimated Value: $515,000 - $536,000
3
Beds
3
Baths
2,332
Sq Ft
$226/Sq Ft
Est. Value
About This Home
This home is located at 1524 N 1190 E, Payson, UT 84651 and is currently estimated at $527,309, approximately $226 per square foot. 1524 N 1190 E is a home located in Utah County with nearby schools including Barnett Elementary School, Salem Junior High School, and Valley View Middle School.
Ownership History
Date
Name
Owned For
Owner Type
Purchase Details
Closed on
Aug 25, 2022
Sold by
Chavez Mora Teresita
Bought by
Mora Teresita Chavez and Beltran Lemuel
Current Estimated Value
Home Financials for this Owner
Home Financials are based on the most recent Mortgage that was taken out on this home.
Original Mortgage
$471,878
Outstanding Balance
$451,747
Interest Rate
5.51%
Mortgage Type
New Conventional
Estimated Equity
$75,562
Create a Home Valuation Report for This Property
The Home Valuation Report is an in-depth analysis detailing your home's value as well as a comparison with similar homes in the area
Home Values in the Area
Average Home Value in this Area
Purchase History
| Date | Buyer | Sale Price | Title Company |
|---|---|---|---|
| Mora Teresita Chavez | -- | Bartlett Title | |
| Mora Teresita Chavez | -- | Bartlett Title |
Source: Public Records
Mortgage History
| Date | Status | Borrower | Loan Amount |
|---|---|---|---|
| Open | Mora Teresita Chavez | $471,878 |
Source: Public Records
Tax History
| Year | Tax Paid | Tax Assessment Tax Assessment Total Assessment is a certain percentage of the fair market value that is determined by local assessors to be the total taxable value of land and additions on the property. | Land | Improvement |
|---|---|---|---|---|
| 2025 | $2,477 | $271,590 | -- | -- |
| 2024 | $2,477 | $252,065 | $0 | $0 |
| 2023 | $2,579 | $263,175 | $0 | $0 |
| 2022 | $1,598 | $160,400 | $160,400 | $0 |
| 2021 | $0 | $114,600 | $114,600 | $0 |
Source: Public Records
Map
Nearby Homes
- 1607 N 1300 E
- 1636 N 1300 E
- 1301 E 1670 N
- 1303 E 1670 N
- Boston Plan at The Villages at Arrowhead Park - Villages at Arrowhead Park
- Chicago Plan at The Villages at Arrowhead Park - Villages at Arrowhead Park
- Yarrow Plan at The Villages at Arrowhead Park - Villages at Arrowhead Park
- Silverbell Plan at The Villages at Arrowhead Park - Villages at Arrowhead Park
- 1302 E 1670 N Unit 908
- 1302 E 1670 N
- 1333 E 1670 N
- 1333 E 1670 N Unit 816
- 1296 E 1670 N
- 1337 E 1670 N Unit 817
- 1337 E 1670 N
- 1341 E 1670 N Unit 819
- 1350 Arrowhead Trail
- 1332 1670 N
- 1304 E 1670 N
- 1304 E 1670 N Unit 907
- 1524 N 1190 E Unit 532
- 1538 N 1190 E Unit 115
- 1536 N 1190 E
- 1536 N 1190 E Unit 531
- 1512 N 1190 E Unit 533
- 1208 E 1530 N
- 1214 E 1530 N Unit 528
- 1214 E 1530 N
- 1214 E 1530 N Unit 529
- 1207 E 1480 N
- 1207 E 1480 N Unit 535
- 1218 E 1530 N Unit 527
- 1218 E 1530 N Unit 529
- 1218 E 1530 N Unit 528
- 1218 E 1530 N
- 1529 N 1190 E
- 1523 N 1190 E Unit 568
- 1537 N 1190 E Unit 570
- 1545 N 1190 E Unit 114
- 1515 N 1190 E Unit 567
