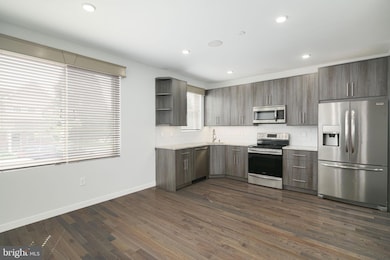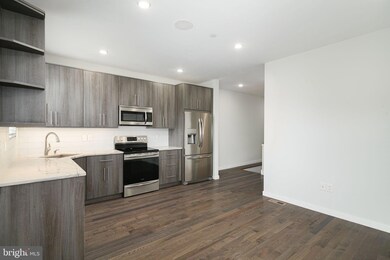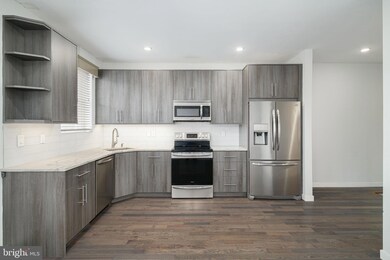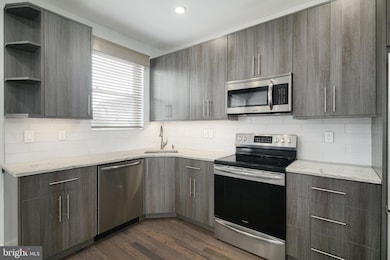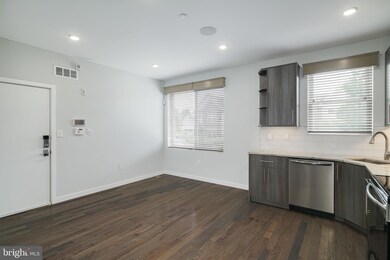
1524 N 8th St Unit 1 Philadelphia, PA 19122
Ludlow NeighborhoodEstimated payment $1,580/month
Highlights
- Wood Flooring
- Eat-In Kitchen
- Living Room
- Stainless Steel Appliances
- Patio
- 4-minute walk to Marie Dendy Recreation Center
About This Home
Welcome to 1524 N 8th Street Unit #1 — a stunning bi-level condominium located in the heart of booming Ludlow, just steps from Temple University, the train station, and nestled between the vibrant neighborhoods of Olde Kensington, Norris Square, and Fishtown. This spacious 2-bedroom, 2.5-bath home offers luxury living with a thoughtfully designed layout. Enter from the main level and be greeted by an open-concept living and dining area that flows into a beautifully upgraded kitchen, complete with quartz countertops, stainless steel appliances, designer cabinets, a tiled backsplash, and under-cabinet lighting. This level also features a spacious bedroom and full bathroom. Downstairs, the fully finished lower level offers a second living space with garden windows, a half bath, a large storage closet, laundry area with washer and dryer, and the expansive primary suite with an upgraded ensuite bath and private access to street level. Both bedrooms are generously sized with ample closet space and abundant natural light. High-end finishes include hardwood floors throughout, in-wall stereo speakers, smart thermostats, designer lighting, custom window treatments, a video intercom, and a security system. Enjoy the large shared courtyard in the rear — perfect for grilling and entertaining. Located near popular local spots like Human Robot, Poe’s Sandwich Joint, and Sutton’s, and offering easy access to public transportation via SEPTA Route 47. This turnkey condo is a fantastic opportunity in a rapidly developing neighborhood. Schedule your tour today!
Listing Agent
BHHS Fox & Roach-Center City Walnut License #AB067539 Listed on: 06/09/2025

Property Details
Home Type
- Condominium
Est. Annual Taxes
- $582
Year Built
- Built in 2017
HOA Fees
- $150 Monthly HOA Fees
Parking
- On-Street Parking
Home Design
- Flat Roof Shape
- Brick Exterior Construction
- Rubber Roof
- Vinyl Siding
- Concrete Perimeter Foundation
Interior Spaces
- 1,128 Sq Ft Home
- Property has 2 Levels
- Family Room
- Living Room
- Wood Flooring
Kitchen
- Eat-In Kitchen
- Cooktop
- Built-In Microwave
- Dishwasher
- Stainless Steel Appliances
- Disposal
Bedrooms and Bathrooms
- En-Suite Primary Bedroom
Laundry
- Laundry on lower level
- Washer and Dryer Hookup
Eco-Friendly Details
- Energy-Efficient Appliances
- Home Energy Management
Outdoor Features
- Patio
Utilities
- Forced Air Heating and Cooling System
- Electric Water Heater
Listing and Financial Details
- Tax Lot 253
- Assessor Parcel Number 888200720
Community Details
Overview
- $300 Capital Contribution Fee
- Association fees include common area maintenance, snow removal
- Low-Rise Condominium
- Ludlow Subdivision
Pet Policy
- Pets Allowed
Map
Home Values in the Area
Average Home Value in this Area
Tax History
| Year | Tax Paid | Tax Assessment Tax Assessment Total Assessment is a certain percentage of the fair market value that is determined by local assessors to be the total taxable value of land and additions on the property. | Land | Improvement |
|---|---|---|---|---|
| 2025 | $577 | $277,100 | $41,600 | $235,500 |
| 2024 | $577 | $277,100 | $41,600 | $235,500 |
| 2023 | $577 | $274,400 | $41,200 | $233,200 |
| 2022 | $549 | $41,200 | $41,200 | $0 |
| 2021 | $549 | $0 | $0 | $0 |
| 2020 | $549 | $0 | $0 | $0 |
| 2019 | $549 | $0 | $0 | $0 |
| 2018 | $0 | $0 | $0 | $0 |
| 2017 | $683 | $0 | $0 | $0 |
| 2016 | $218 | $0 | $0 | $0 |
| 2015 | $209 | $0 | $0 | $0 |
| 2014 | -- | $15,600 | $15,600 | $0 |
| 2012 | -- | $1,120 | $1,120 | $0 |
Property History
| Date | Event | Price | Change | Sq Ft Price |
|---|---|---|---|---|
| 07/29/2025 07/29/25 | Pending | -- | -- | -- |
| 07/23/2025 07/23/25 | Price Changed | $250,000 | -5.7% | $222 / Sq Ft |
| 06/27/2025 06/27/25 | Price Changed | $265,000 | -3.6% | $235 / Sq Ft |
| 06/09/2025 06/09/25 | For Sale | $275,000 | 0.0% | $244 / Sq Ft |
| 03/01/2021 03/01/21 | Rented | $1,650 | -1.5% | -- |
| 02/23/2021 02/23/21 | Under Contract | -- | -- | -- |
| 02/04/2021 02/04/21 | Price Changed | $1,675 | -5.6% | $1 / Sq Ft |
| 11/30/2020 11/30/20 | Price Changed | $1,775 | -4.1% | $2 / Sq Ft |
| 11/10/2020 11/10/20 | For Rent | $1,850 | 0.0% | -- |
| 05/07/2018 05/07/18 | Sold | $275,000 | 0.0% | $229 / Sq Ft |
| 03/21/2018 03/21/18 | Pending | -- | -- | -- |
| 02/21/2018 02/21/18 | For Sale | $275,000 | -- | $229 / Sq Ft |
Purchase History
| Date | Type | Sale Price | Title Company |
|---|---|---|---|
| Special Warranty Deed | $275,000 | None Available | |
| Deed | $70,000 | None Available | |
| Sheriffs Deed | $15,100 | None Available |
Mortgage History
| Date | Status | Loan Amount | Loan Type |
|---|---|---|---|
| Open | $256,500 | New Conventional | |
| Closed | $261,250 | New Conventional |
Similar Homes in the area
Source: Bright MLS
MLS Number: PAPH2492492
APN: 888200720
- 1516 N Darien St
- 1443 N Perth St
- 1544 N Darien St
- 1417 N 8th St Unit C
- 1447 N Franklin St
- 1557 N 9th St
- 1506 N 7th St Unit 1
- 1537 N Franklin St
- 1534 N 7th St Unit 2
- 1338 N Franklin St
- 1338 N Franklin St Unit 3
- 1338 N Franklin St Unit 2
- 1338 N Franklin St Unit 1
- 1516 N 10th St
- 1337 N Franklin St
- 1530 N 10th St Unit D
- 1403 N 7th St
- 1401 N 7th St
- 1336 N 7th St
- 1334 N 7th St

