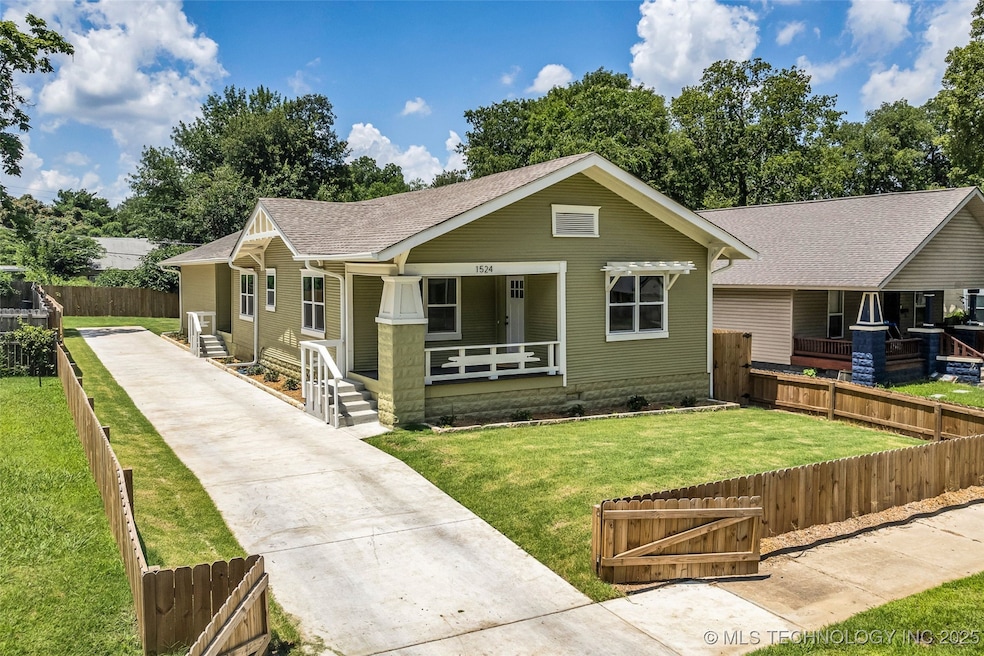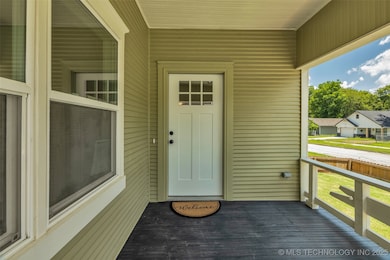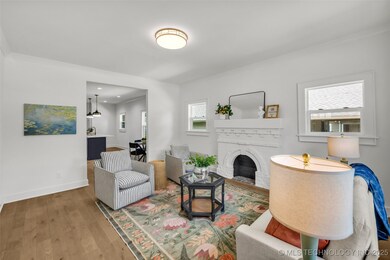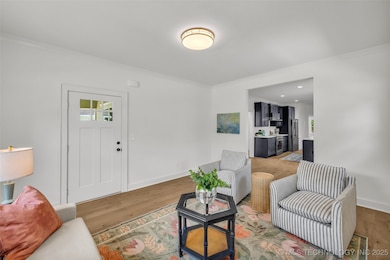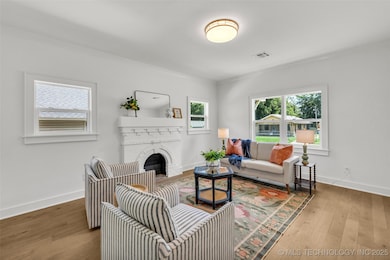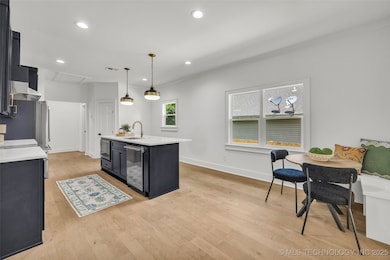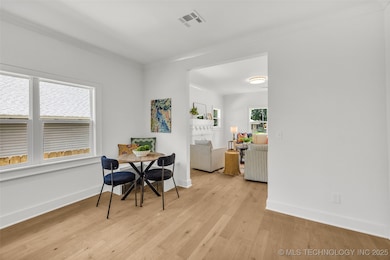1524 N Main St Tulsa, OK 74106
Melrose Place NeighborhoodEstimated payment $1,614/month
Highlights
- Wood Flooring
- No HOA
- Soaking Tub
- Quartz Countertops
- Covered Patio or Porch
- Bungalow
About This Home
Completely Reimagined Bungalow just 1 mile from Cain’s Ballroom and the heart of Downtown Tulsa! Flooded with natural light, this home has been thoughtfully transformed, with a brand-new Primary Suite addition, designer finishes plus an upscale appliance package that elevates the entire space. Behind the walls you’ll find completely new systems—electrical, plumbing, sewer, roof and more. Step inside to a spacious Family Room that flows into a built-in Dining Area and stylish Kitchen featuring a large island with bar seating, quartz countertops, and stainless steel appliances. The expansive Primary Suite offers large windows, dual vanities, a deep soaking tub, separate shower, and two closets—one with direct access to the oversized Utility Room. Two additional Bedrooms and an extra Full Bathroom provide flexibility. The fully fenced Backyard offers space, privacy, and plenty of room for pets and play—all just minutes from Tulsa’s top entertainment, dining, and art scenes.
Home Details
Home Type
- Single Family
Est. Annual Taxes
- $424
Year Built
- Built in 1920
Lot Details
- 6,950 Sq Ft Lot
- East Facing Home
- Property is Fully Fenced
- Privacy Fence
- Landscaped
Parking
- Driveway
Home Design
- Bungalow
- Wood Frame Construction
- Fiberglass Roof
- HardiePlank Type
- Asphalt
- Stone
Interior Spaces
- 1,846 Sq Ft Home
- 1-Story Property
- Wired For Data
- Ceiling Fan
- Decorative Fireplace
- Vinyl Clad Windows
- Crawl Space
- Fire and Smoke Detector
- Washer and Electric Dryer Hookup
Kitchen
- Oven
- Range
- Microwave
- Dishwasher
- Quartz Countertops
- Disposal
Flooring
- Wood
- Tile
Bedrooms and Bathrooms
- 3 Bedrooms
- 2 Full Bathrooms
- Soaking Tub
Eco-Friendly Details
- Energy-Efficient Insulation
Outdoor Features
- Covered Patio or Porch
- Rain Gutters
Schools
- Burroughs Elementary School
- Central High School
Utilities
- Zoned Heating and Cooling
- Programmable Thermostat
- Electric Water Heater
- High Speed Internet
- Phone Available
- Cable TV Available
Community Details
- No Home Owners Association
- Englewood Addn Subdivision
Map
Home Values in the Area
Average Home Value in this Area
Tax History
| Year | Tax Paid | Tax Assessment Tax Assessment Total Assessment is a certain percentage of the fair market value that is determined by local assessors to be the total taxable value of land and additions on the property. | Land | Improvement |
|---|---|---|---|---|
| 2024 | $396 | $3,275 | $802 | $2,473 |
| 2023 | $396 | $3,118 | $954 | $2,164 |
| 2022 | $396 | $2,970 | $1,045 | $1,925 |
| 2021 | $392 | $2,970 | $1,045 | $1,925 |
| 2020 | $278 | $2,134 | $1,045 | $1,089 |
| 2019 | $292 | $2,134 | $1,045 | $1,089 |
| 2018 | $293 | $2,134 | $1,045 | $1,089 |
| 2017 | $293 | $2,134 | $1,045 | $1,089 |
| 2016 | $286 | $2,134 | $1,045 | $1,089 |
| 2015 | $287 | $2,134 | $1,045 | $1,089 |
| 2014 | $284 | $2,134 | $1,045 | $1,089 |
Property History
| Date | Event | Price | List to Sale | Price per Sq Ft |
|---|---|---|---|---|
| 10/02/2025 10/02/25 | Pending | -- | -- | -- |
| 08/04/2025 08/04/25 | Price Changed | $299,000 | -9.1% | $162 / Sq Ft |
| 07/14/2025 07/14/25 | For Sale | $329,000 | -- | $178 / Sq Ft |
Purchase History
| Date | Type | Sale Price | Title Company |
|---|---|---|---|
| Quit Claim Deed | -- | None Listed On Document | |
| Quit Claim Deed | $27,000 | None Available | |
| Warranty Deed | -- | None Available |
Source: MLS Technology
MLS Number: 2529742
APN: 13200-02-26-00840
- 1448 N Main St Unit 2
- 1448 N Main St Unit 1
- 1448 N Main St Unit 3
- 1435 N Main St Unit A-B
- 2225 N Main St
- 1622 N Cheyenne Ave
- 1604 N Boston Place
- 1420 N Boston Ave
- 1425 N Denver Ave
- 1408 N Denver Ave
- 1332 N Denver Ave
- 1601 N Detroit Ave
- 1907 N Cheyenne Ave
- 112 E Newton St
- 1912 N Main St
- 225 E Seminole Place
- 1311 N Osage Dr
- 1334 N Nogales Ave
- 1949 N Main St
- 204 E Marshall Ct
