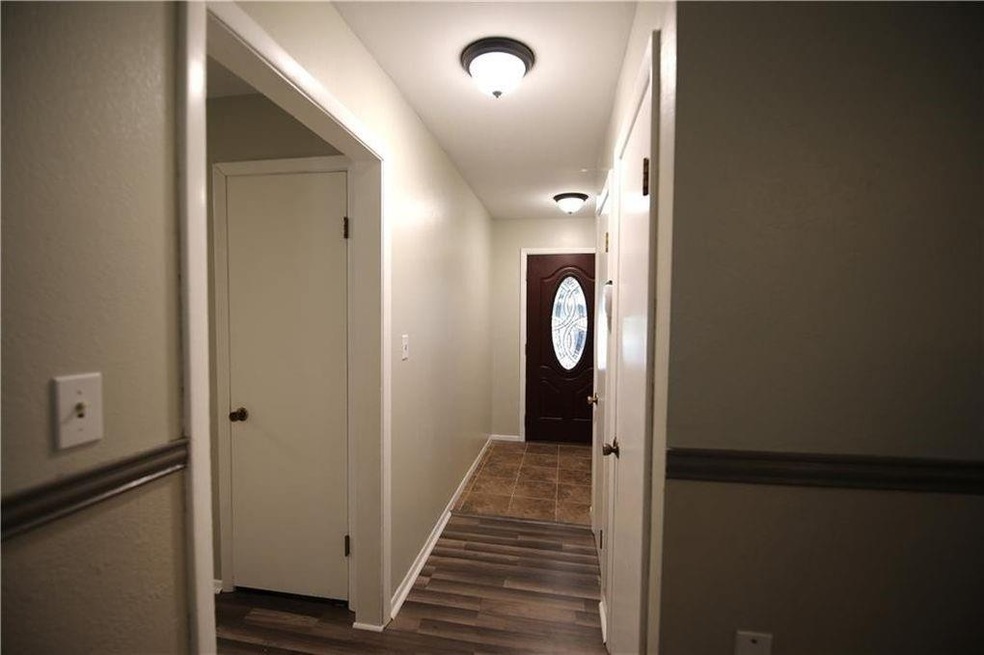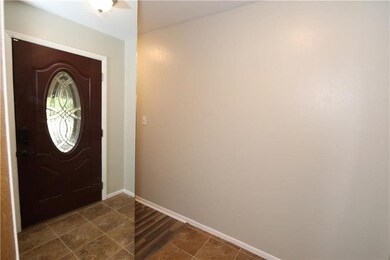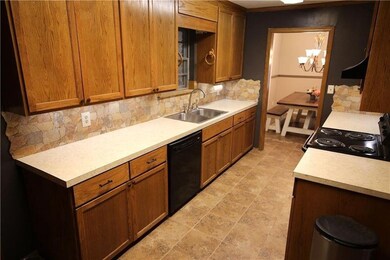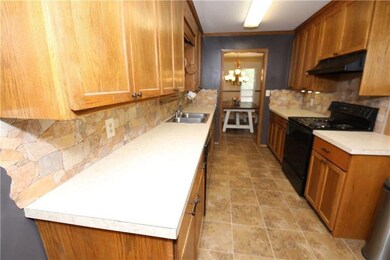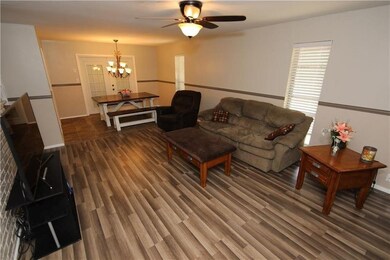
1524 N Washington St Ardmore, OK 73401
Highlights
- Deck
- Traditional Architecture
- Covered Patio or Porch
- Creek On Lot
- Outdoor Water Feature
- Interior Lot
About This Home
As of May 2021Country living in town! Wrought iron fence with stone columns supporting a gated property with an entrance that leads you through a giant vaulted and lit covered parking, to your own rebuilt bridge across your own creek traveling through your property to a matching exit gate. Massive mature trees including nut producing Pecan trees line the creek and property and provide copious amounts of shade to enjoy by yourself or with friends and family. Home has several upgrades since purchased like a new roof, new backsplash, new sink, and new undercabinet lighting in kitchen, new tile in main bathroom, replaced carpet in 2 bedrooms, gorgeous flooring in 1 of the 2 living areas & down the hallway, fresh paint throughout most of the interior and exterior, new Air Conditioning, additional piers under the home, new chain link fenced pet area, new privacy fence along the north side of property, new private master suite exterior deck. Giant laundry room. So much storage inside and out. Come see it!
Home Details
Home Type
- Single Family
Est. Annual Taxes
- $1,636
Year Built
- Built in 1964
Lot Details
- 3,110 Sq Ft Lot
- Interior Lot
Parking
- 2 Car Garage
- Carport
Home Design
- Traditional Architecture
- Combination Foundation
- Brick Frame
- Composition Roof
Interior Spaces
- 2,088 Sq Ft Home
- 1-Story Property
- Fireplace Features Masonry
Bedrooms and Bathrooms
- 4 Bedrooms
- 2 Full Bathrooms
Outdoor Features
- Creek On Lot
- Deck
- Covered Patio or Porch
- Outdoor Water Feature
- Outdoor Storage
- Outbuilding
Schools
- Charles Evans Elementary School
- Ardmore Middle School
- Ardmore High School
Utilities
- Central Heating and Cooling System
Community Details
- Greenbelt
Listing and Financial Details
- Legal Lot and Block 1,2,& 17 / 3
Ownership History
Purchase Details
Home Financials for this Owner
Home Financials are based on the most recent Mortgage that was taken out on this home.Purchase Details
Home Financials for this Owner
Home Financials are based on the most recent Mortgage that was taken out on this home.Purchase Details
Purchase Details
Home Financials for this Owner
Home Financials are based on the most recent Mortgage that was taken out on this home.Purchase Details
Purchase Details
Purchase Details
Similar Homes in Ardmore, OK
Home Values in the Area
Average Home Value in this Area
Purchase History
| Date | Type | Sale Price | Title Company |
|---|---|---|---|
| Warranty Deed | $150,500 | Stewart Title Of Ok Inc | |
| Warranty Deed | $113,000 | Stewart Title Oklahoma Inc | |
| Interfamily Deed Transfer | -- | None Available | |
| Joint Tenancy Deed | $111,166 | -- | |
| Warranty Deed | $87,000 | -- | |
| Warranty Deed | -- | -- | |
| Warranty Deed | $45,500 | -- |
Mortgage History
| Date | Status | Loan Amount | Loan Type |
|---|---|---|---|
| Open | $127,585 | Future Advance Clause Open End Mortgage | |
| Previous Owner | $110,953 | FHA | |
| Previous Owner | $112,000 | Purchase Money Mortgage |
Property History
| Date | Event | Price | Change | Sq Ft Price |
|---|---|---|---|---|
| 05/14/2021 05/14/21 | Sold | $150,100 | +0.1% | $72 / Sq Ft |
| 03/30/2021 03/30/21 | Pending | -- | -- | -- |
| 03/30/2021 03/30/21 | For Sale | $150,000 | +32.7% | $72 / Sq Ft |
| 05/01/2018 05/01/18 | Sold | $113,000 | -13.0% | $54 / Sq Ft |
| 07/19/2017 07/19/17 | Pending | -- | -- | -- |
| 07/19/2017 07/19/17 | For Sale | $129,900 | -- | $62 / Sq Ft |
Tax History Compared to Growth
Tax History
| Year | Tax Paid | Tax Assessment Tax Assessment Total Assessment is a certain percentage of the fair market value that is determined by local assessors to be the total taxable value of land and additions on the property. | Land | Improvement |
|---|---|---|---|---|
| 2024 | $1,636 | $17,391 | $1,500 | $15,891 |
| 2023 | $1,636 | $16,884 | $1,500 | $15,384 |
| 2022 | $1,631 | $18,060 | $1,500 | $16,560 |
| 2021 | $1,377 | $13,647 | $1,500 | $12,147 |
| 2020 | $1,366 | $13,736 | $2,160 | $11,576 |
| 2019 | $1,317 | $13,560 | $3,081 | $10,479 |
| 2018 | $1,352 | $14,700 | $3,081 | $11,619 |
| 2017 | $1,286 | $15,070 | $3,081 | $11,989 |
| 2016 | $1,271 | $14,631 | $3,081 | $11,550 |
| 2015 | $1,014 | $14,205 | $3,081 | $11,124 |
| 2014 | $1,188 | $14,281 | $3,038 | $11,243 |
Agents Affiliated with this Home
-
Michael Cassettari
M
Seller's Agent in 2021
Michael Cassettari
405 Realty Pros LLC
(405) 732-5867
28 Total Sales
-
Jessica Buck

Seller's Agent in 2018
Jessica Buck
Platinum Team Realty
(580) 504-9654
27 Total Sales
-
Eric Taliaferro

Seller Co-Listing Agent in 2018
Eric Taliaferro
Oklahoma Land & Realty, LLC
(580) 618-2020
153 Total Sales
-
Non MLS Associate
N
Buyer's Agent in 2018
Non MLS Associate
Non MLS Office
Map
Source: MLSOK
MLS Number: 951299
APN: 0275-00-003-001-0-001-00
- 102 Freeman St
- 1518 N Washington St
- 001 Monroe Ave NE
- 001 Monroe Ave NE Unit Ardmore OK 73401
- 1750 Mount Washington Rd
- 111 Lost Creek Ln
- 1409 Mount Washington Rd
- 1737 Winchester St
- 301 Monroe Ave NE
- 101 Monroe St NW
- 1740 Tiverton St
- 338 Ash St
- 1722 Essex St
- 426 Elm St
- 1228 D St NW
- 322 12th Ave NW
- 409 12th Ave NW
- 0 NE 10th Ave Unit 2517786
- 113 10th Ave NE
- 1006 C St NW
