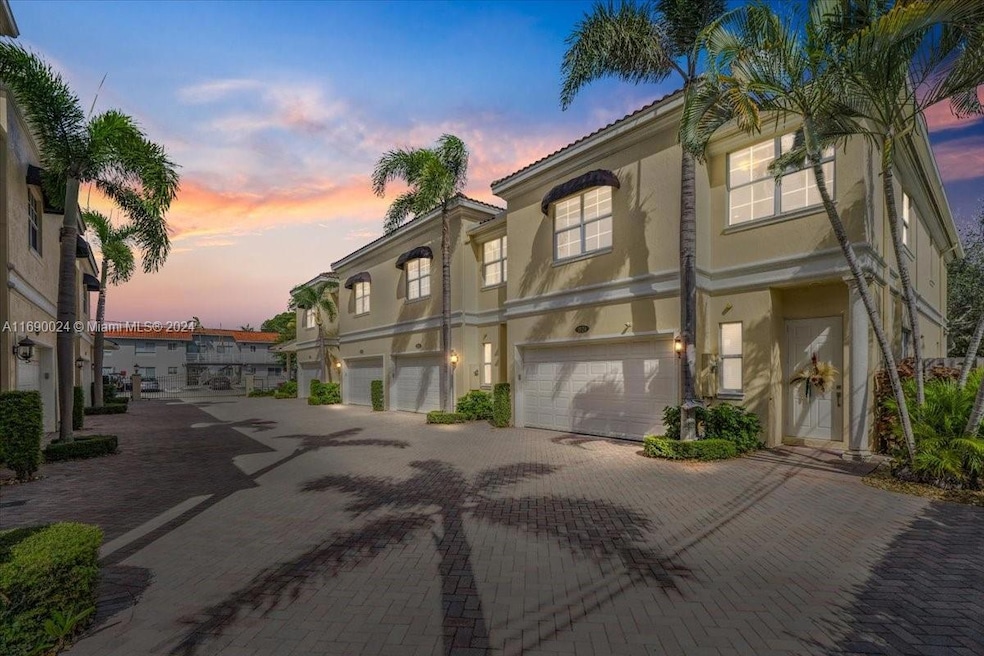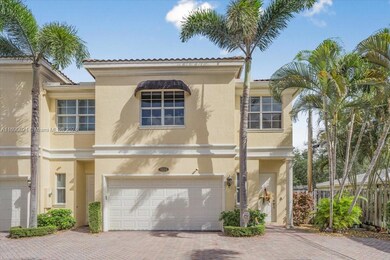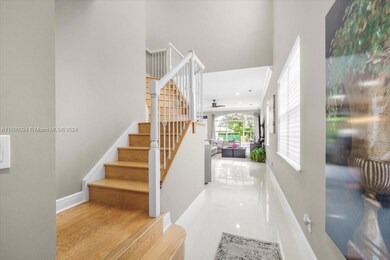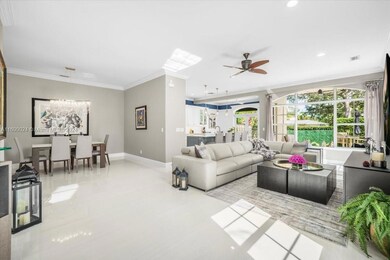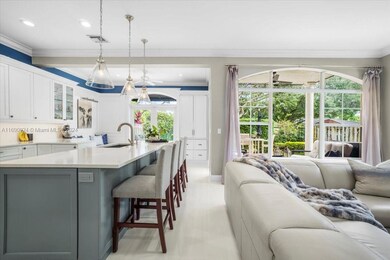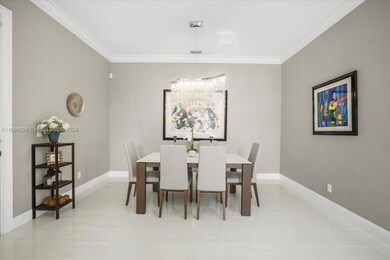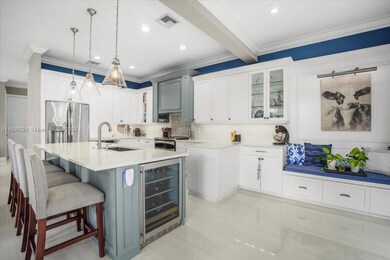
1524 NE 7th St Fort Lauderdale, FL 33304
Victoria Park NeighborhoodHighlights
- Sitting Area In Primary Bedroom
- Vaulted Ceiling
- Jettted Tub and Separate Shower in Primary Bathroom
- Harbordale Elementary School Rated A-
- Garden View
- Breakfast Area or Nook
About This Home
As of February 2025WE ARE SORRY WE HAD TO CANCEL THE OPEN HOUSE AS THE SELLER ACCEPTED A CONTRACT. Nestled in the sought-after Victoria Park in East Fort Lauderdale, discover this immaculate & contemporary 3-bed, 2.5-bath townhome! This corner unit offers a private, fenced-in yard w/a jacuzzi, creating the perfect setting for entertaining & furry friends. With a modern design & thoughtful layout, this home exudes sophistication & comfort. Enjoy the convenience of urban living while being surrounded by beauty & charm. The abundance of natural light is stunning as it reflects off white 48x24 porcelain tile floors. The open Chef's kitchen is a masterpiece, featuring crisp white quartz countertops, a spacious island, and seamless flow to the outdoors. This boutique complex is gated, the HOA is only 300/Month
Last Agent to Sell the Property
Better Homes & Gdns RE Fla 1st License #3292568 Listed on: 11/07/2024

Last Buyer's Agent
Andrea Harrington
Century 21 Hansen Realty Inc License #0707652
Townhouse Details
Home Type
- Townhome
Est. Annual Taxes
- $12,259
Year Built
- Built in 2003 | Remodeled
HOA Fees
- $300 Monthly HOA Fees
Parking
- 2 Car Attached Garage
- Automatic Garage Door Opener
- Guest Parking
Property Views
- Garden
- Pool
Home Design
- Concrete Block And Stucco Construction
Interior Spaces
- 2,502 Sq Ft Home
- 2-Story Property
- Built-In Features
- Vaulted Ceiling
- Ceiling Fan
- Entrance Foyer
- Formal Dining Room
- Storage Room
- Tile Flooring
Kitchen
- Breakfast Area or Nook
- Eat-In Kitchen
- Electric Range
- Microwave
- Ice Maker
- Dishwasher
- Cooking Island
- Disposal
Bedrooms and Bathrooms
- 3 Bedrooms
- Sitting Area In Primary Bedroom
- Primary Bedroom Upstairs
- Walk-In Closet
- Dual Sinks
- Jettted Tub and Separate Shower in Primary Bathroom
Laundry
- Laundry in Utility Room
- Dryer
- Washer
Home Security
Eco-Friendly Details
- Energy-Efficient Windows
- Energy-Efficient Doors
Outdoor Features
- Balcony
- Patio
Additional Features
- West Facing Home
- East of U.S. Route 1
- Central Heating and Cooling System
Listing and Financial Details
- Assessor Parcel Number 504202480050
Community Details
Overview
- Enclave Ii Condos
- Graceland Park,Victoria Park Subdivision
Pet Policy
- Breed Restrictions
Security
- Phone Entry
- Complex Is Fenced
- Complete Impact Glass
- High Impact Door
- Fire and Smoke Detector
Ownership History
Purchase Details
Home Financials for this Owner
Home Financials are based on the most recent Mortgage that was taken out on this home.Purchase Details
Home Financials for this Owner
Home Financials are based on the most recent Mortgage that was taken out on this home.Purchase Details
Purchase Details
Purchase Details
Purchase Details
Purchase Details
Home Financials for this Owner
Home Financials are based on the most recent Mortgage that was taken out on this home.Purchase Details
Home Financials for this Owner
Home Financials are based on the most recent Mortgage that was taken out on this home.Purchase Details
Home Financials for this Owner
Home Financials are based on the most recent Mortgage that was taken out on this home.Similar Homes in Fort Lauderdale, FL
Home Values in the Area
Average Home Value in this Area
Purchase History
| Date | Type | Sale Price | Title Company |
|---|---|---|---|
| Warranty Deed | $1,150,000 | Lawyers 1St Title | |
| Warranty Deed | $755,000 | Lawyers 1St Title | |
| Interfamily Deed Transfer | -- | Attorney | |
| Warranty Deed | $520,000 | Attorney | |
| Interfamily Deed Transfer | -- | Attorney | |
| Warranty Deed | $679,500 | Cambridge Title Inc | |
| Warranty Deed | $655,000 | Partners Title Inc | |
| Warranty Deed | $579,900 | -- | |
| Warranty Deed | $419,900 | Blue Marlin Title Corporatio |
Mortgage History
| Date | Status | Loan Amount | Loan Type |
|---|---|---|---|
| Open | $973,500 | Construction | |
| Previous Owner | $98,200 | Credit Line Revolving | |
| Previous Owner | $524,000 | Unknown | |
| Previous Owner | $463,900 | Unknown | |
| Previous Owner | $335,920 | No Value Available |
Property History
| Date | Event | Price | Change | Sq Ft Price |
|---|---|---|---|---|
| 02/06/2025 02/06/25 | Sold | $1,150,000 | -4.2% | $460 / Sq Ft |
| 11/17/2024 11/17/24 | Price Changed | $1,199,900 | -2.0% | $480 / Sq Ft |
| 11/13/2024 11/13/24 | For Sale | $1,225,000 | +62.3% | $490 / Sq Ft |
| 03/12/2021 03/12/21 | Sold | $755,000 | -1.3% | $302 / Sq Ft |
| 02/11/2021 02/11/21 | For Sale | $765,000 | -- | $306 / Sq Ft |
Tax History Compared to Growth
Tax History
| Year | Tax Paid | Tax Assessment Tax Assessment Total Assessment is a certain percentage of the fair market value that is determined by local assessors to be the total taxable value of land and additions on the property. | Land | Improvement |
|---|---|---|---|---|
| 2025 | $12,488 | $699,110 | -- | -- |
| 2024 | $12,259 | $679,410 | -- | -- |
| 2023 | $12,259 | $659,630 | $0 | $0 |
| 2022 | $11,670 | $640,420 | $0 | $0 |
| 2021 | $10,753 | $549,070 | $69,670 | $479,400 |
| 2020 | $8,934 | $494,560 | $0 | $0 |
| 2019 | $8,535 | $483,450 | $0 | $0 |
| 2018 | $8,122 | $474,440 | $0 | $0 |
| 2017 | $8,081 | $464,690 | $0 | $0 |
| 2016 | $8,148 | $455,140 | $0 | $0 |
| 2015 | $8,497 | $462,540 | $0 | $0 |
| 2014 | $8,579 | $458,870 | $0 | $0 |
| 2013 | -- | $468,000 | $69,670 | $398,330 |
Agents Affiliated with this Home
-

Seller's Agent in 2025
Nicholas Trotz
Better Homes & Gdns RE Fla 1st
(954) 661-2838
3 in this area
111 Total Sales
-
A
Buyer's Agent in 2025
Andrea Harrington
Century 21 Hansen Realty Inc
-

Seller's Agent in 2021
Peter Barkin
Compass Florida, LLC
(954) 675-6656
37 in this area
258 Total Sales
-
M
Seller Co-Listing Agent in 2021
Mark Gilman
Compass Florida, LLC
(954) 210-7040
18 in this area
72 Total Sales
-
G
Buyer's Agent in 2021
Gene Whiddon III
Better Homes & Gdns RE Fla 1st
(954) 649-7444
3 in this area
17 Total Sales
Map
Source: MIAMI REALTORS® MLS
MLS Number: A11690024
APN: 50-42-02-48-0050
- 640 NE 15th Ave
- 1504 NE 6th Ct
- 625 NE 15th Ave
- 714 NE 16th Ave
- 605 NE 15th Ave
- 648 NE 16th Terrace
- 616 NE 16th Terrace
- 1600 NE 6th St
- 1608 NE 6th St
- 734 NE 14th Ave
- 750 NE 16th Ave
- 726 NE 17th Way
- 809 NE 16th Ave Unit 15
- 809 NE 16th Ave Unit 20
- 713 NE 17th Rd
- 1215 NE 6th St
- 803 NE 16th Terrace
- 607 NE 17th Ave
- 1642 NE 8th St
- 528 NE 13th Ave
