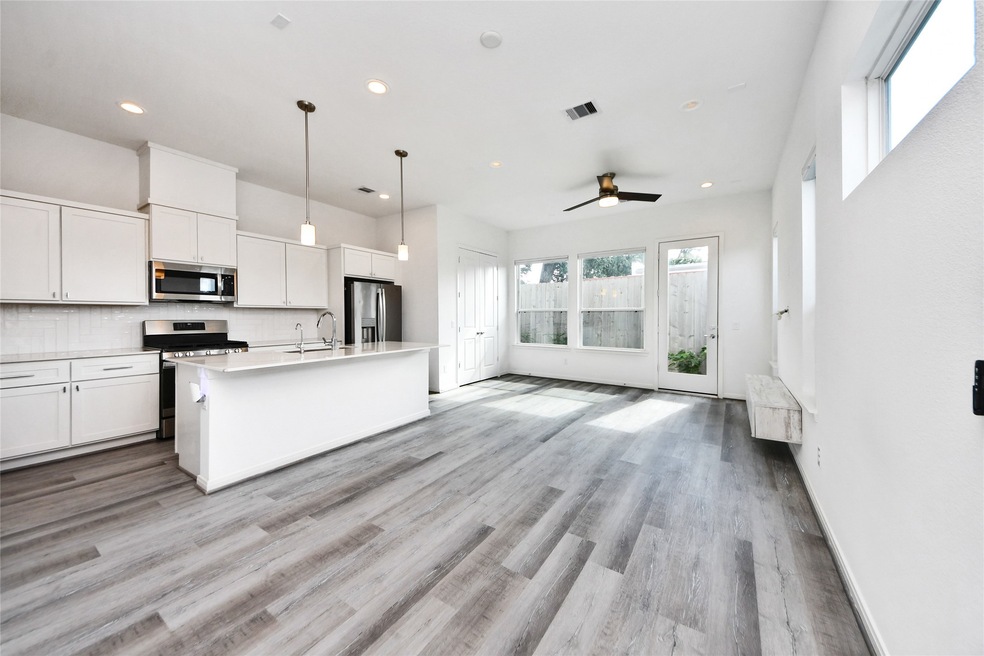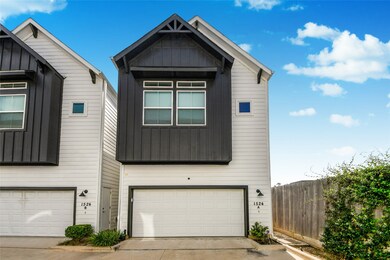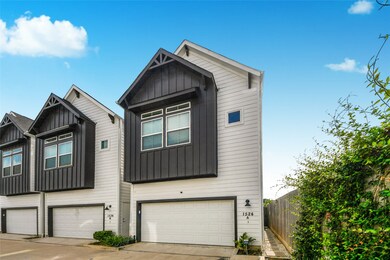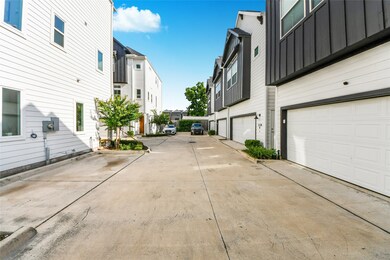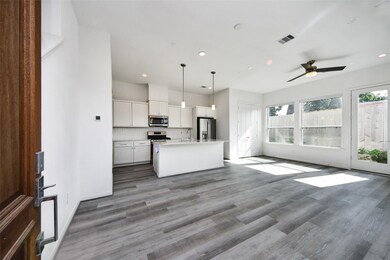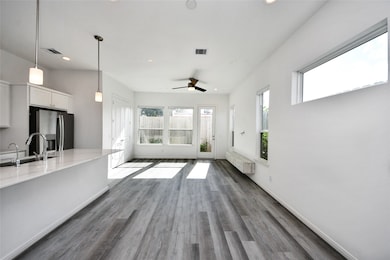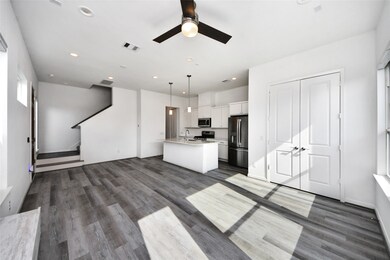1524 Ojeman Rd Unit A Houston, TX 77055
Spring Branch Central NeighborhoodHighlights
- Contemporary Architecture
- High Ceiling
- Home Office
- Valley Oaks Elementary School Rated A
- Quartz Countertops
- Family Room Off Kitchen
About This Home
Welcome to this 3-bedroom, 2.5-bath home with a versatile bonus office/studio — perfect for working from home, pursuing hobbies, or creating your own retreat. Equipped with all appliances, a water softener, and a reverse osmosis water system, this home is ready for you to move in and enjoy from day one.
The kitchen features a large quartz island with extra storage and flows effortlessly into the living and dining areas, ideal for everyday living and entertaining. Upstairs, the spacious Owner’s Suite offers dual walk-in closets, double sinks, a beautiful tub, and a separate shower. Two additional bedrooms, a full bath, and a convenient upstairs laundry complete the layout.
Zoned to SBISD and just minutes from H Mart, Costco, Memorial City, and major freeways, this home blends comfort, functionality, and an unbeatable location.
Let’s set up your private showing today!
Home Details
Home Type
- Single Family
Est. Annual Taxes
- $5,977
Year Built
- Built in 2021
Lot Details
- 1,598 Sq Ft Lot
Parking
- 2 Car Attached Garage
Home Design
- Contemporary Architecture
Interior Spaces
- 1,548 Sq Ft Home
- 2-Story Property
- High Ceiling
- Family Room Off Kitchen
- Living Room
- Combination Kitchen and Dining Room
- Home Office
- Utility Room
- Fire and Smoke Detector
Kitchen
- Gas Oven
- Gas Range
- Microwave
- Dishwasher
- Kitchen Island
- Quartz Countertops
- Disposal
Flooring
- Carpet
- Laminate
- Tile
Bedrooms and Bathrooms
- 3 Bedrooms
- En-Suite Primary Bedroom
- Separate Shower
Laundry
- Dryer
- Washer
Schools
- Valley Oaks Elementary School
- Spring Branch Middle School
- Memorial High School
Utilities
- Central Heating and Cooling System
- Heating System Uses Gas
Listing and Financial Details
- Property Available on 8/15/25
- Long Term Lease
Community Details
Pet Policy
- Call for details about the types of pets allowed
- Pet Deposit Required
Additional Features
- Spring Vly Court Subdivision
- Card or Code Access
Map
Source: Houston Association of REALTORS®
MLS Number: 53961112
APN: 1417360010007
- 1526 Ojeman Rd Unit A
- 1614 Ojeman Rd Unit E
- 1614 Ojeman Rd Unit J
- 8706 Strongoak Ln
- 1506 Longacre Dr
- 1510 Longacre Dr
- 1607 W Rose Terrace Ln
- 1441 Bingle Rd
- 1653 Bingle Rd
- 1720 Sedola Ln
- 8603 Costmary Ln
- 1705 Bologna Ln
- 1704 Sedola Ln
- 1711 Bologna Ln
- 1707 Bologna Ln
- 1709 Bologna Ln
- 1701 Bayram Dr
- 1715 Bologna Ln
- 8606 Westview Dr
- 1719 Bayram Dr
