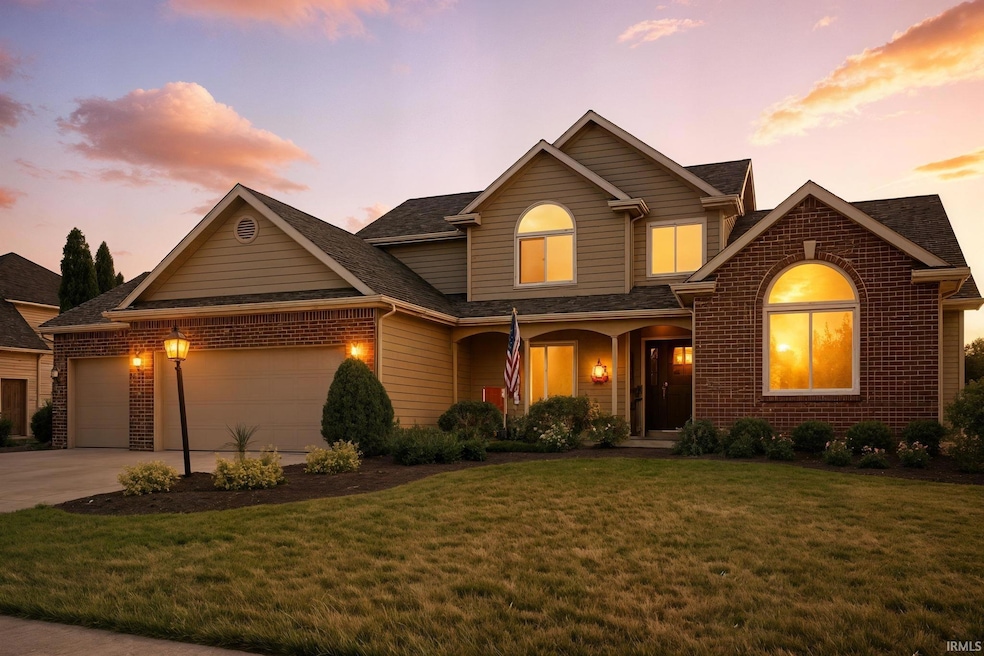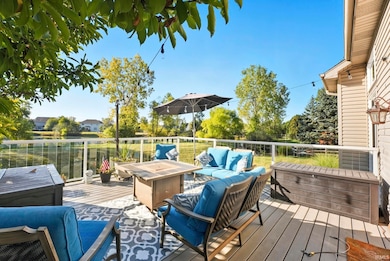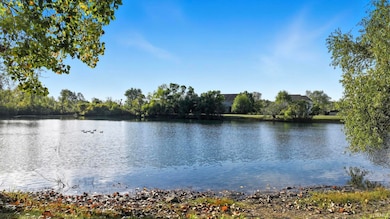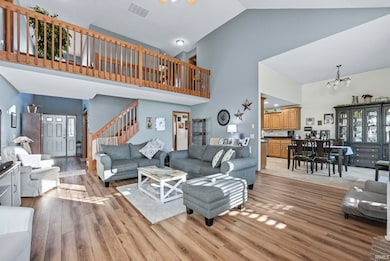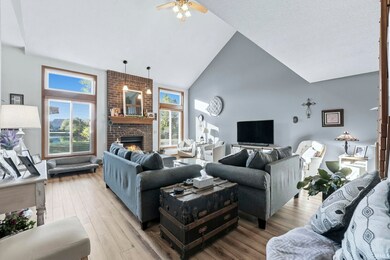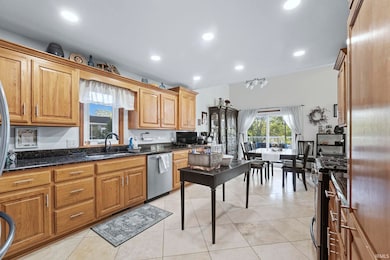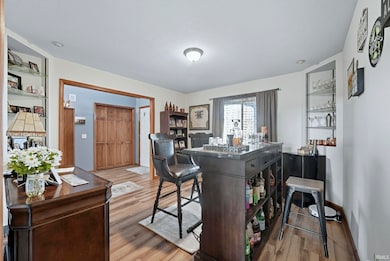1524 Vanderbilt Dr Fort Wayne, IN 46845
Estimated payment $2,883/month
Highlights
- Primary Bedroom Suite
- Waterfront
- Lake, Pond or Stream
- Oak View Elementary School Rated A-
- Open Floorplan
- Cathedral Ceiling
About This Home
Welcome to 1524 Vanderbilt Drive, where space, style, and comfort come together beautifully. With over 4,300 square feet of living space, this home offers six bedrooms, including one with an egress window in the finished basement, and four full bathrooms thoughtfully placed on each level. The main floor features a private primary suite along with a second bedroom and full bath, offering flexibility for guests or multi-generational living. Upstairs, two bedrooms share a convenient Jack and Jill bathroom, while the finished basement provides endless possibilities for a home theater, gym, playroom, or guest suite, complete with an additional bedroom and full bath. At the heart of the home, the kitchen showcases granite countertops and terrazzo flooring, a distinctive high-end feature that adds character and charm. Recent updates include new flooring throughout in 2022, new windows and sliding glass door in 2022, and a two-year-old roof with a transferable fifty-year warranty. All appliances remain, making your move simple and seamless. Step outside to enjoy peaceful pond views from the Trex deck with glass panels, perfectly designed for an uninterrupted backdrop of water and nature. From the thoughtful layout to the modern updates and serene setting, this home offers the perfect balance of beauty and functionality.
Home Details
Home Type
- Single Family
Est. Annual Taxes
- $3,614
Year Built
- Built in 2001
Lot Details
- 0.3 Acre Lot
- Lot Dimensions are 100x132
- Waterfront
- Backs to Open Ground
- Level Lot
Parking
- 3 Car Attached Garage
- Garage Door Opener
- Driveway
- Off-Street Parking
Home Design
- Poured Concrete
- Shingle Roof
- Asphalt Roof
- Vinyl Construction Material
Interior Spaces
- 2-Story Property
- Open Floorplan
- Cathedral Ceiling
- Ceiling Fan
- Pocket Doors
- Entrance Foyer
- Living Room with Fireplace
- Water Views
Kitchen
- Gas Oven or Range
- Stone Countertops
- Disposal
Flooring
- Stone
- Vinyl
Bedrooms and Bathrooms
- 5 Bedrooms
- Primary Bedroom Suite
- Walk-In Closet
- Jack-and-Jill Bathroom
- Garden Bath
- Separate Shower
Laundry
- Laundry on main level
- Washer Hookup
Attic
- Storage In Attic
- Pull Down Stairs to Attic
Finished Basement
- Basement Fills Entire Space Under The House
- Sump Pump
- 1 Bathroom in Basement
Home Security
- Carbon Monoxide Detectors
- Fire and Smoke Detector
Eco-Friendly Details
- Energy-Efficient Windows
- ENERGY STAR/Reflective Roof
Outdoor Features
- Sun Deck
- Lake, Pond or Stream
Location
- Suburban Location
Schools
- Oak View Elementary School
- Maple Creek Middle School
- Carroll High School
Utilities
- Forced Air Heating and Cooling System
- Heating System Uses Gas
Listing and Financial Details
- Assessor Parcel Number 02-02-27-205-002.000-057
Community Details
Recreation
- Waterfront Owned by Association
Additional Features
- Perry Lake Estates Subdivision
- Community Fire Pit
Map
Home Values in the Area
Average Home Value in this Area
Tax History
| Year | Tax Paid | Tax Assessment Tax Assessment Total Assessment is a certain percentage of the fair market value that is determined by local assessors to be the total taxable value of land and additions on the property. | Land | Improvement |
|---|---|---|---|---|
| 2024 | $3,157 | $456,300 | $46,800 | $409,500 |
| 2022 | $2,862 | $366,300 | $46,800 | $319,500 |
| 2021 | $5,350 | $337,300 | $46,800 | $290,500 |
| 2020 | $2,931 | $336,400 | $46,800 | $289,600 |
| 2019 | $2,866 | $320,800 | $46,800 | $274,000 |
| 2018 | $2,618 | $297,000 | $46,800 | $250,200 |
| 2017 | $2,629 | $284,700 | $46,800 | $237,900 |
| 2016 | $2,731 | $285,000 | $46,800 | $238,200 |
| 2014 | $2,850 | $285,000 | $46,800 | $238,200 |
| 2013 | $2,599 | $259,900 | $46,800 | $213,100 |
Property History
| Date | Event | Price | List to Sale | Price per Sq Ft |
|---|---|---|---|---|
| 11/11/2025 11/11/25 | Price Changed | $489,900 | -1.5% | $123 / Sq Ft |
| 10/09/2025 10/09/25 | Price Changed | $497,500 | -0.5% | $125 / Sq Ft |
| 10/04/2025 10/04/25 | For Sale | $499,900 | -- | $125 / Sq Ft |
Purchase History
| Date | Type | Sale Price | Title Company |
|---|---|---|---|
| Interfamily Deed Transfer | -- | Trademark Title | |
| Warranty Deed | -- | Meridian | |
| Warranty Deed | -- | Stewart Title Guaranty Co | |
| Warranty Deed | -- | Commonwealth/Dreibelbiss Tit | |
| Quit Claim Deed | $240,650 | Trademark Title Services |
Mortgage History
| Date | Status | Loan Amount | Loan Type |
|---|---|---|---|
| Open | $180,940 | New Conventional | |
| Previous Owner | $180,000 | New Conventional | |
| Previous Owner | $202,000 | FHA | |
| Previous Owner | $211,627 | FHA | |
| Previous Owner | $212,720 | No Value Available |
Source: Indiana Regional MLS
MLS Number: 202539839
APN: 02-02-27-205-002.000-057
- 1605 Spenser Cove
- 2004 Millennium Crossing
- 2024 Millennium Crossing
- 1118 Hidden Creek Cove
- 2017 Falcon Ridge Ct
- 12715 Charenton Ct
- 733 Big Boulder Cove
- 1440 Magnolia Run Pkwy
- 813 Seamist Point
- 928 Willowind Trail
- 14312 Pulver Rd
- 2696 Maraquita Ct
- 2623 Union Chapel Rd
- 14525 Magnolia Run Pkwy
- 2877 Leon Cove
- 12129 Willow Cove
- 2839 Costa Place
- 3077 Leon Cove
- 619 Sandringham Pass
- 1071 Sweet Bay St
- 660 Bonterra Blvd
- 642 Barnsley Cove
- 2877 Leon Cove
- 13101 Union Club Blvd
- 625 Perolla Dr
- 4021 Frost Grass Dr
- 4238 Provision Pkwy
- 11275 Sportsman Park Ln
- 3302 Vantage Point Dr
- 401 Augusta Way
- 1609 Anconia Cove
- 14599 Cerro Verde Run
- 15110 Tally Ho Dr
- 10550 Dupont Oaks Blvd
- 4775 Amity Dr
- 11033 Lima Rd
- 10501 Day Lily Dr
- 10230 Avalon Way
- 1532 W Dupont Rd
- 402 Wallen Hills Dr
