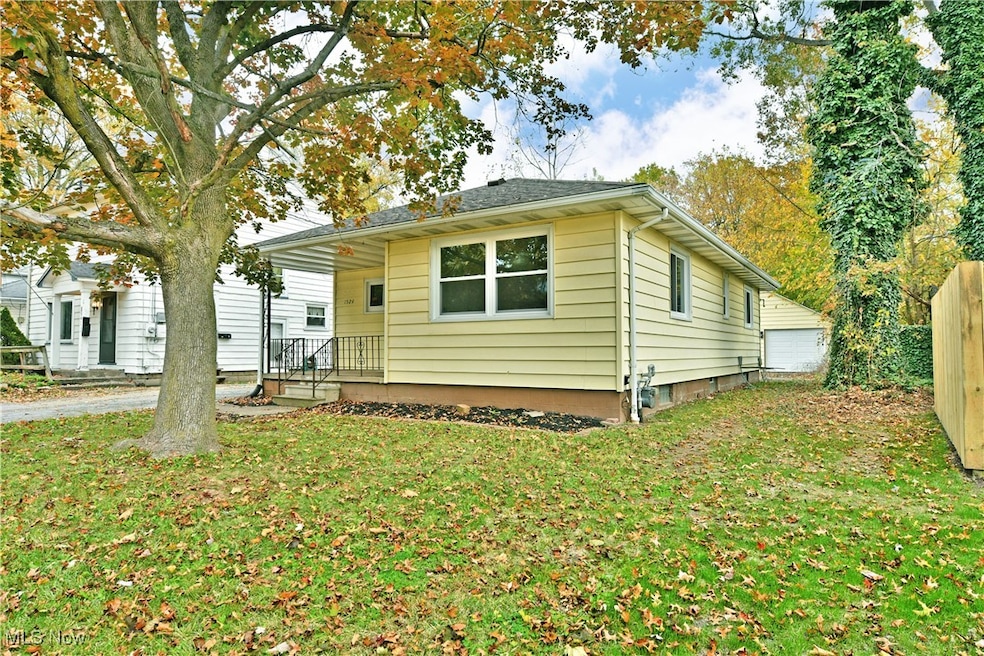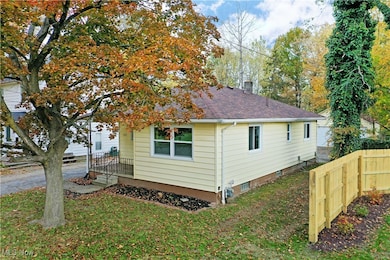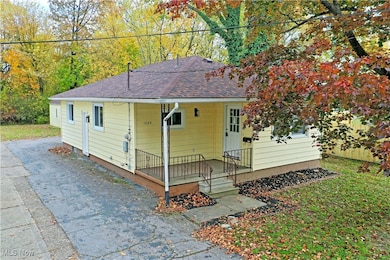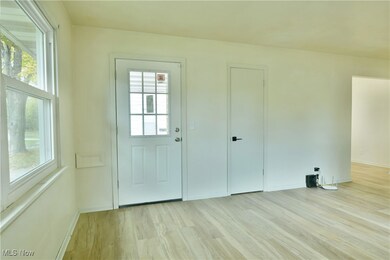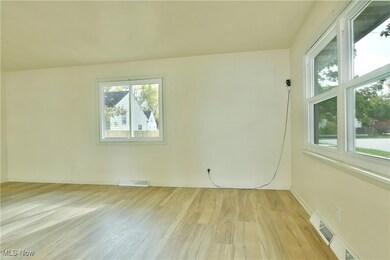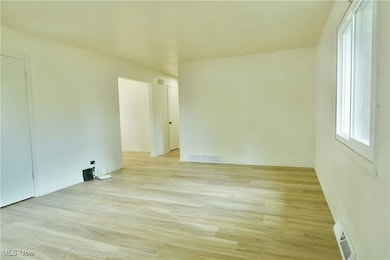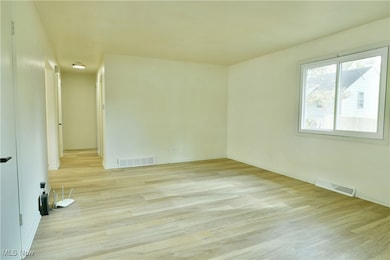1524 Vernon Ave NW Warren, OH 44483
North End NeighborhoodEstimated payment $793/month
Highlights
- No HOA
- Laundry Room
- 1-Story Property
- 2 Car Detached Garage
- Forced Air Heating and Cooling System
About This Home
This adorable and affordable North End ranch is ready for you to call it home! Welcome to 1524 Vernon Ave NW! Everything has been updated so you can just unpack and relax. New front and side entry doors provide a warm welcome to this darling home. Inside, natural light pours thru the new windows and showcases new Lifeproof flooring. The large living room is the perfect place to relax while just steps away sets a new eat-in kitchen with stainless steel appliances, quartz countertops and plenty of storage. Just down the hall you will find two nicely sized bedrooms, additional closet space, and a full bath. The bathroom was gutted to the studs and everything was built back brand new! The basement is home to laundry services, mechanicals, and room to expand as you dream it up! Perfect for a future family room, home office, work out room etc. There is even a space for an additional bathroom. Outside the driveway opens up to plenty of parking behind the home in addition to the 2 car garage. Next door is a brand new "pocket park" to enjoy. What are you waiting for? Call today for your personal tour! **2025 Updates - Roof on house and garage, All Windows, HVAC, Paint, Lifeproof Flooring, Kitchen Cabinets, Appliances, Quartz Counters, Bathroom remodel, Garage doors and openers, Lighting, Fans, Outlets and Switches.
Listing Agent
Brokers Realty Group Brokerage Email: anthony.burrus@brokerssold.com, 330-271-9893 License #2020001250 Listed on: 10/30/2025
Home Details
Home Type
- Single Family
Est. Annual Taxes
- $672
Year Built
- Built in 1962
Lot Details
- 5,998 Sq Ft Lot
Parking
- 2 Car Detached Garage
Home Design
- Fiberglass Roof
- Asphalt Roof
- Vinyl Siding
Interior Spaces
- 956 Sq Ft Home
- 1-Story Property
- Basement Fills Entire Space Under The House
- Laundry Room
Kitchen
- Range
- Dishwasher
Bedrooms and Bathrooms
- 2 Main Level Bedrooms
- 1 Full Bathroom
Utilities
- Forced Air Heating and Cooling System
- Heating System Uses Gas
Community Details
- No Home Owners Association
- Kinsmans Add 03 Subdivision
Listing and Financial Details
- Assessor Parcel Number 39-260270
Map
Home Values in the Area
Average Home Value in this Area
Tax History
| Year | Tax Paid | Tax Assessment Tax Assessment Total Assessment is a certain percentage of the fair market value that is determined by local assessors to be the total taxable value of land and additions on the property. | Land | Improvement |
|---|---|---|---|---|
| 2024 | $672 | $13,270 | $1,540 | $11,730 |
| 2023 | $672 | $13,270 | $1,540 | $11,730 |
| 2022 | $474 | $7,320 | $1,540 | $5,780 |
| 2021 | $475 | $7,320 | $1,540 | $5,780 |
| 2020 | $476 | $7,320 | $1,540 | $5,780 |
| 2019 | $290 | $4,240 | $1,540 | $2,700 |
| 2018 | $289 | $4,240 | $1,540 | $2,700 |
| 2017 | $658 | $9,800 | $1,540 | $8,260 |
| 2016 | $275 | $4,240 | $2,170 | $2,070 |
| 2015 | $273 | $4,240 | $2,170 | $2,070 |
| 2014 | $272 | $4,240 | $2,170 | $2,070 |
| 2013 | $796 | $13,090 | $2,170 | $10,920 |
Property History
| Date | Event | Price | List to Sale | Price per Sq Ft | Prior Sale |
|---|---|---|---|---|---|
| 11/15/2025 11/15/25 | Price Changed | $139,900 | -3.5% | $146 / Sq Ft | |
| 11/03/2025 11/03/25 | Price Changed | $145,000 | -3.0% | $152 / Sq Ft | |
| 10/30/2025 10/30/25 | For Sale | $149,500 | +327.1% | $156 / Sq Ft | |
| 06/06/2025 06/06/25 | Sold | $35,000 | 0.0% | $37 / Sq Ft | View Prior Sale |
| 04/07/2025 04/07/25 | Off Market | $35,000 | -- | -- | |
| 01/14/2025 01/14/25 | For Sale | $39,000 | +41.6% | $41 / Sq Ft | |
| 02/28/2019 02/28/19 | Sold | $27,540 | +2.0% | $29 / Sq Ft | View Prior Sale |
| 12/12/2018 12/12/18 | Pending | -- | -- | -- | |
| 10/25/2018 10/25/18 | For Sale | $27,000 | +116.0% | $28 / Sq Ft | |
| 08/09/2013 08/09/13 | Sold | $12,500 | -21.9% | $13 / Sq Ft | View Prior Sale |
| 07/24/2013 07/24/13 | Pending | -- | -- | -- | |
| 06/07/2013 06/07/13 | For Sale | $16,000 | -- | $17 / Sq Ft |
Purchase History
| Date | Type | Sale Price | Title Company |
|---|---|---|---|
| Warranty Deed | $34,500 | None Listed On Document | |
| Warranty Deed | $27,600 | None Available | |
| Deed | $12,500 | None Available | |
| Limited Warranty Deed | -- | None Available | |
| Sheriffs Deed | $14,000 | None Available | |
| Warranty Deed | $54,500 | -- | |
| Deed | $40,500 | -- | |
| Deed | -- | -- |
Mortgage History
| Date | Status | Loan Amount | Loan Type |
|---|---|---|---|
| Previous Owner | $22,032 | New Conventional | |
| Previous Owner | $53,657 | FHA | |
| Closed | -- | FHA |
Source: MLS Now
MLS Number: 5168112
APN: 39-260270
- 1530 Vernon Ave NW
- 1447 Grove Ave NW
- 555 Hall St NW
- 1459 West Ave NW
- 1706 Vernon Ave NW
- 322 North St NW
- 753 Packard St NW
- 783 Packard St NW
- 670 Comstock St NW
- 494 Federal St NW
- 506 Federal St NW
- 0 Federal St NW
- 855 Adams Ave NW
- 366 Douglas St NW
- 242 Idylwild St NE
- 343 Griswold St NE
- 436 Idylwild
- 970 Tod Ave NW
- 1033 Olive Ave NE
- 2365 Tod Ave NW
- 1379 Mahoning Ave
- 438 N Park Ave Unit 11
- 438 N Park Ave Unit 10
- 846 Hunter St NW
- 3100 Valley Dale Dr NW
- 288 Dickey Ave NW
- 1545 Atlantic St NE
- 271 Folsom St NW Unit 6
- 331 Butler Rd NE
- 2633 South St SE Unit 221A
- 1826 Cranberry Ln NE
- 4307 Harvard Dr SE
- 1209 Rosewood Dr NE
- 1267 Rosewood Dr NE
- 3500 Boston Ave
- 1436 North Rd SE
- 10 Sandpiper Trail SE
- 150 Seasons Blvd
- 809 Trumbull Dr
- 505 North Rd
