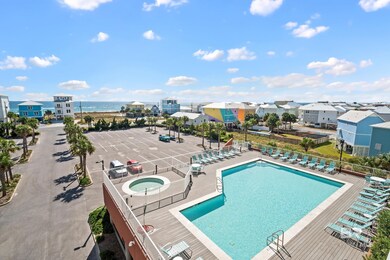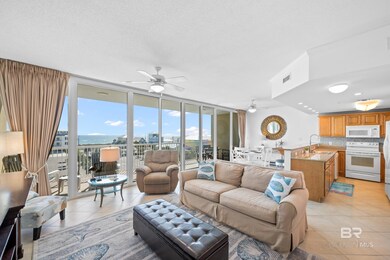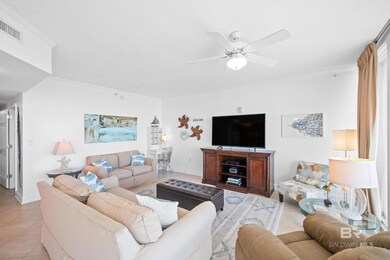Sanibel Condominiums 1524 W Beach Blvd Unit 404 Floor 4 Gulf Shores, AL 36542
Estimated payment $3,194/month
Highlights
- Steam Room
- Fitness Center
- Gulf View
- Gulf Shores Elementary School Rated A-
- Fishing
- High Ceiling
About This Home
PRICE DROP...Seller says bring us an offer. Absolutely spectacular views from both balcony's. The North balcony overlooks the Lagoon while the South balcony looks upon The Gulf of America and the sugary white sandy beaches . SPACIOUS 2 bed, 2.5 bath unit in Gulf Shores DIRECTLY across the street from the BEACH! The southern views behind the 30 FEET of floor-to-ceiling glass are SPECTACULAR! The unit boasts an open floor plan, perfect for family and guests to enjoy, with TONS of natural light and a fresh coat of paint! The Kitchen has granite countertops and a BEAUTIFUL backsplash. Each bedroom has its very own ensuite providing plenty of privacy for guests. There are tile floors throughout for easy cleanup after a day at the BEACH. This NON-RENTAL unit is well maintained and turnkey! If you prefer being outside, the LARGE covered balcony with GULF views has your name written all over it! The complex has plenty to offer as well including a BBQ area, exercise room, pool, hot tub, steam/sauna and even a FISHING PIER! Whether you're looking for a primary residence, second home or rental investment, this property checks ALL the boxes! Seller has paid the insurance assessment that was due in February 2025, so don't miss out on this unit! Buyer to verify all information during due diligence.
Property Details
Home Type
- Condominium
Est. Annual Taxes
- $1,175
Year Built
- Built in 2007
Lot Details
- South Facing Home
- Landscaped
HOA Fees
- $624 Monthly HOA Fees
Home Design
- Entry on the 4th floor
- Reinforced Concrete Foundation
- Built-Up Roof
- Stucco
Interior Spaces
- 1,236 Sq Ft Home
- 1-Story Property
- High Ceiling
- Ceiling Fan
- Combination Kitchen and Living
- Tile Flooring
- Stacked Washer and Dryer
Kitchen
- Electric Range
- Microwave
- Dishwasher
Bedrooms and Bathrooms
- 2 Bedrooms
- En-Suite Bathroom
- Dual Vanity Sinks in Primary Bathroom
- Bathtub and Shower Combination in Primary Bathroom
Home Security
Parking
- Covered Parking
- Parking Lot
Outdoor Features
- Covered Patio or Porch
Schools
- Gulf Shores Elementary School
- Gulf Shores Middle School
- Gulf Shores High School
Utilities
- Heating Available
- Internet Available
- Cable TV Available
Listing and Financial Details
- Assessor Parcel Number 6706243001077.000915
Community Details
Overview
- Association fees include management, cable TV, common area insurance, ground maintenance, pest control, recreational facilities, taxes-common area, trash, water/sewer, internet, pool
- 108 Units
Amenities
- Community Barbecue Grill
- Steam Room
Recreation
- Community Spa
- Fishing
Security
- Fire and Smoke Detector
Map
About Sanibel Condominiums
Home Values in the Area
Average Home Value in this Area
Tax History
| Year | Tax Paid | Tax Assessment Tax Assessment Total Assessment is a certain percentage of the fair market value that is determined by local assessors to be the total taxable value of land and additions on the property. | Land | Improvement |
|---|---|---|---|---|
| 2024 | $1,828 | $55,380 | $0 | $55,380 |
| 2023 | $1,813 | $54,940 | $0 | $54,940 |
| 2022 | $1,265 | $38,320 | $0 | $0 |
| 2021 | $1,175 | $35,600 | $0 | $0 |
| 2020 | $1,081 | $32,760 | $0 | $0 |
| 2019 | $1,040 | $31,520 | $0 | $0 |
| 2018 | $1,020 | $30,900 | $0 | $0 |
| 2017 | $2,007 | $59,080 | $0 | $0 |
| 2016 | $922 | $27,940 | $0 | $0 |
| 2015 | $836 | $25,340 | $0 | $0 |
| 2014 | $816 | $24,720 | $0 | $0 |
| 2013 | -- | $22,260 | $0 | $0 |
Property History
| Date | Event | Price | List to Sale | Price per Sq Ft | Prior Sale |
|---|---|---|---|---|---|
| 10/27/2025 10/27/25 | Pending | -- | -- | -- | |
| 10/14/2025 10/14/25 | Price Changed | $469,000 | -6.0% | $379 / Sq Ft | |
| 06/25/2025 06/25/25 | Price Changed | $499,000 | -4.0% | $404 / Sq Ft | |
| 03/05/2025 03/05/25 | Price Changed | $520,000 | -3.7% | $421 / Sq Ft | |
| 05/21/2024 05/21/24 | Price Changed | $540,000 | -9.2% | $437 / Sq Ft | |
| 02/23/2024 02/23/24 | Price Changed | $595,000 | -3.3% | $481 / Sq Ft | |
| 01/12/2024 01/12/24 | For Sale | $615,000 | +57.7% | $498 / Sq Ft | |
| 03/02/2021 03/02/21 | Sold | $390,000 | -3.7% | $316 / Sq Ft | View Prior Sale |
| 01/24/2021 01/24/21 | Pending | -- | -- | -- | |
| 01/15/2021 01/15/21 | For Sale | $405,000 | +26.6% | $328 / Sq Ft | |
| 03/20/2017 03/20/17 | Sold | $320,000 | 0.0% | $259 / Sq Ft | View Prior Sale |
| 03/12/2017 03/12/17 | Pending | -- | -- | -- | |
| 12/23/2015 12/23/15 | For Sale | $320,000 | +20.8% | $259 / Sq Ft | |
| 11/13/2015 11/13/15 | Sold | $265,000 | 0.0% | $214 / Sq Ft | View Prior Sale |
| 10/14/2015 10/14/15 | Pending | -- | -- | -- | |
| 08/11/2014 08/11/14 | For Sale | $265,000 | -- | $214 / Sq Ft |
Purchase History
| Date | Type | Sale Price | Title Company |
|---|---|---|---|
| Warranty Deed | $390,000 | None Available | |
| Warranty Deed | -- | None Available | |
| Warranty Deed | $265,000 | None Available | |
| Warranty Deed | -- | Gst |
Mortgage History
| Date | Status | Loan Amount | Loan Type |
|---|---|---|---|
| Open | $234,000 | New Conventional | |
| Previous Owner | $252,000 | Future Advance Clause Open End Mortgage | |
| Previous Owner | $342,000 | Unknown |
Source: Baldwin REALTORS®
MLS Number: 356207
APN: 67-06-24-3-001-077.000-915
- 1524 W Beach Blvd Unit 506
- 1524 W Beach Blvd Unit 203
- 1524 W Beach Blvd Unit 502
- 1524 W Beach Blvd Unit 603
- 1524 W Beach Blvd Unit 301
- 1524 W Beach Blvd Unit 1405
- 1524 W Beach Blvd Unit 702
- 131 Blue Lagoon Dr
- 1500 W Beach Blvd Unit 622
- 1500 W Beach Blvd
- 201 W 13th St Unit A
- 201 W 13th St Unit 2 (B is on the build
- 1488 W Beach Blvd Unit 5
- 1488 W Beach Blvd Unit 4
- 1485 W Lagoon Ave Unit 202
- 1485 W Lagoon Ave Unit 204
- 1317 W Beach Blvd
- 1472 W Beach Blvd Unit 4
- 1484 Sandpiper Ln Unit 3
- 1516 Sandpiper Ln Unit 207







