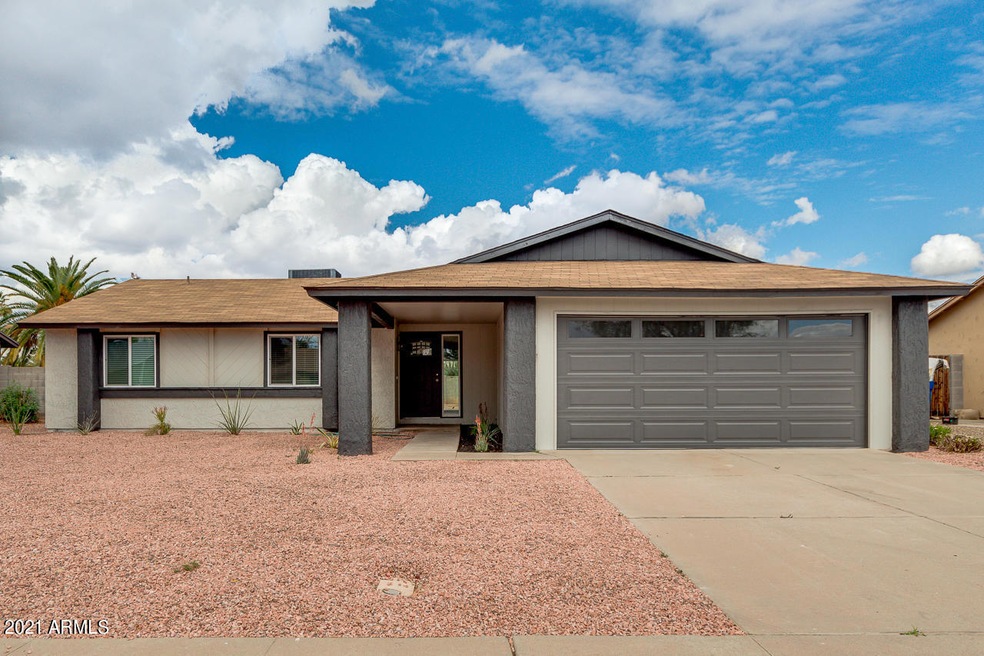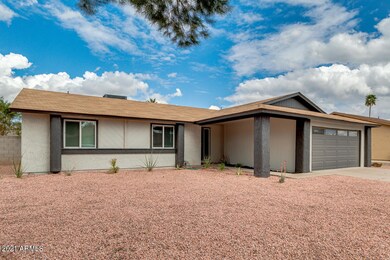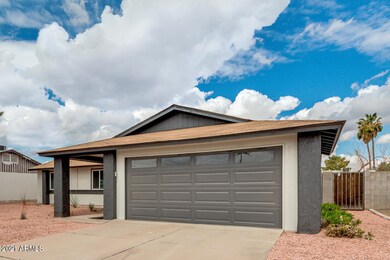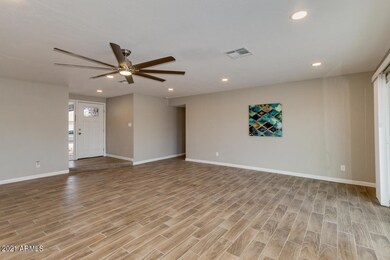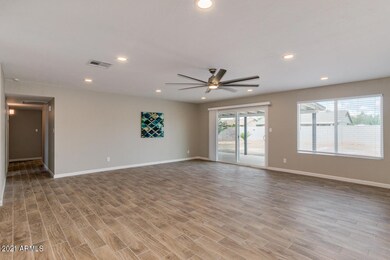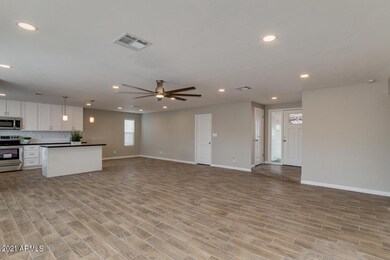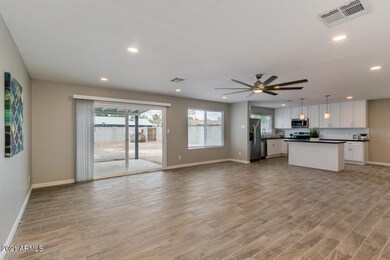
1524 W Comstock Dr Chandler, AZ 85224
Amberwood NeighborhoodHighlights
- 0.2 Acre Lot
- Two Primary Bathrooms
- Covered Patio or Porch
- Franklin at Brimhall Elementary School Rated A
- No HOA
- Eat-In Kitchen
About This Home
As of April 2021Fantastic single level home in highly desirable Chandler is looking for its new homeowners. This house is ready for you to move in. Entire living area has easy maintenance wood like floor & bedrooms have light brown carpet which looks stylish w/the neutral paint walls. Inside you'll find a sought after open concept floor plan w/living room, dining area & kitchen all easily accessible for entertaining your family & friends, 3 spacious bedrooms, & 2 gorgeous bathrooms. Solid surface countertops, shaker cabinets, tile backsplash and an island w/breakfast bar complete the kitchen space. The adorable master suite features en-suite bath with his & her sinks ideal for couples. The backyard is large, perfect for a pool if you like. Don't miss out on this beautiful home. Book an appointment today!
Last Agent to Sell the Property
Gentry Real Estate License #SA554156000 Listed on: 03/13/2021

Co-Listed By
Mindy Parks
Gentry Real Estate License #SA676637000
Last Buyer's Agent
Jason Mitchell
Jason Mitchell Real Estate License #SA575892000

Home Details
Home Type
- Single Family
Est. Annual Taxes
- $1,317
Year Built
- Built in 1979
Lot Details
- 8,825 Sq Ft Lot
- Desert faces the back of the property
- Block Wall Fence
Parking
- 2 Car Garage
- Garage Door Opener
Home Design
- Wood Frame Construction
- Composition Roof
- Stucco
Interior Spaces
- 1,574 Sq Ft Home
- 1-Story Property
- Ceiling Fan
Kitchen
- Eat-In Kitchen
- Breakfast Bar
- Built-In Microwave
- Kitchen Island
Flooring
- Carpet
- Tile
Bedrooms and Bathrooms
- 3 Bedrooms
- Two Primary Bathrooms
- 2 Bathrooms
- Dual Vanity Sinks in Primary Bathroom
Schools
- Pomeroy Elementary School
- Hendrix Junior High School
- Dobson High School
Utilities
- Central Air
- Heating Available
- High Speed Internet
- Cable TV Available
Additional Features
- No Interior Steps
- Covered Patio or Porch
Listing and Financial Details
- Tax Lot 987
- Assessor Parcel Number 302-25-759
Community Details
Overview
- No Home Owners Association
- Association fees include no fees
- Knoell East Unit 5 Subdivision
Recreation
- Bike Trail
Ownership History
Purchase Details
Home Financials for this Owner
Home Financials are based on the most recent Mortgage that was taken out on this home.Purchase Details
Home Financials for this Owner
Home Financials are based on the most recent Mortgage that was taken out on this home.Purchase Details
Similar Homes in the area
Home Values in the Area
Average Home Value in this Area
Purchase History
| Date | Type | Sale Price | Title Company |
|---|---|---|---|
| Warranty Deed | $423,000 | Security Title Agency Inc | |
| Warranty Deed | $255,500 | Silo Title Agency | |
| Quit Claim Deed | -- | None Available |
Mortgage History
| Date | Status | Loan Amount | Loan Type |
|---|---|---|---|
| Open | $397,100 | New Conventional | |
| Previous Owner | $313,000 | Commercial | |
| Previous Owner | $73,500 | New Conventional | |
| Previous Owner | $70,000 | Credit Line Revolving |
Property History
| Date | Event | Price | Change | Sq Ft Price |
|---|---|---|---|---|
| 05/20/2023 05/20/23 | Off Market | $423,000 | -- | -- |
| 04/26/2021 04/26/21 | Sold | $423,000 | +3.2% | $269 / Sq Ft |
| 03/25/2021 03/25/21 | Pending | -- | -- | -- |
| 03/23/2021 03/23/21 | For Sale | $409,900 | 0.0% | $260 / Sq Ft |
| 03/15/2021 03/15/21 | Pending | -- | -- | -- |
| 03/13/2021 03/13/21 | For Sale | $409,900 | +60.4% | $260 / Sq Ft |
| 12/30/2020 12/30/20 | Sold | $255,500 | 0.0% | $170 / Sq Ft |
| 12/18/2020 12/18/20 | Off Market | $255,500 | -- | -- |
| 12/16/2020 12/16/20 | Pending | -- | -- | -- |
| 12/15/2020 12/15/20 | For Sale | $290,000 | -- | $193 / Sq Ft |
Tax History Compared to Growth
Tax History
| Year | Tax Paid | Tax Assessment Tax Assessment Total Assessment is a certain percentage of the fair market value that is determined by local assessors to be the total taxable value of land and additions on the property. | Land | Improvement |
|---|---|---|---|---|
| 2025 | $1,347 | $15,823 | -- | -- |
| 2024 | $1,362 | $15,069 | -- | -- |
| 2023 | $1,362 | $33,320 | $6,660 | $26,660 |
| 2022 | $1,325 | $24,850 | $4,970 | $19,880 |
| 2021 | $1,332 | $22,320 | $4,460 | $17,860 |
| 2020 | $1,317 | $20,430 | $4,080 | $16,350 |
| 2019 | $1,213 | $18,610 | $3,720 | $14,890 |
| 2018 | $1,178 | $16,920 | $3,380 | $13,540 |
| 2017 | $1,133 | $15,670 | $3,130 | $12,540 |
| 2016 | $1,108 | $14,800 | $2,960 | $11,840 |
| 2015 | $1,043 | $13,220 | $2,640 | $10,580 |
Agents Affiliated with this Home
-
Sue Gibson
S
Seller's Agent in 2021
Sue Gibson
Gentry Real Estate
(480) 206-8482
2 in this area
230 Total Sales
-
M
Seller Co-Listing Agent in 2021
Mindy Parks
Gentry Real Estate
-
J
Buyer's Agent in 2021
Jason Mitchell
Jason Mitchell Real Estate
-
Stephanie Troy

Buyer Co-Listing Agent in 2021
Stephanie Troy
My Home Group
(602) 793-6518
2 in this area
99 Total Sales
-
Whitney St. Clair

Seller's Agent in 2020
Whitney St. Clair
Compass
(949) 397-7070
2 in this area
85 Total Sales
-
N
Buyer's Agent in 2020
Non-MLS Agent
Non-MLS Office
Map
Source: Arizona Regional Multiple Listing Service (ARMLS)
MLS Number: 6206902
APN: 302-25-759
- 1519 W Alamo Dr
- 1514 W Marlboro Dr Unit 5
- 1707 W Mission Dr
- 1318 W Mcnair St
- 1807 W Mission Dr
- 1800 W Elliot Rd Unit 146
- 1800 W Elliot Rd Unit 107
- 1335 W Straford Dr
- 1203 W Alamo Dr
- 2818 N Yucca St
- 1201 W Loughlin Dr
- 1121 W Mission Dr
- 1126 W Elliot Rd Unit 1040
- 1126 W Elliot Rd Unit 1066
- 1111 W Summit Place Unit 62
- 1708 W Cortez Cir Unit 6
- 1511 W Mesquite St
- 1611 W Palomino Dr
- 2014 W Summit Place
- 3470 N Apache Ct Unit 4
