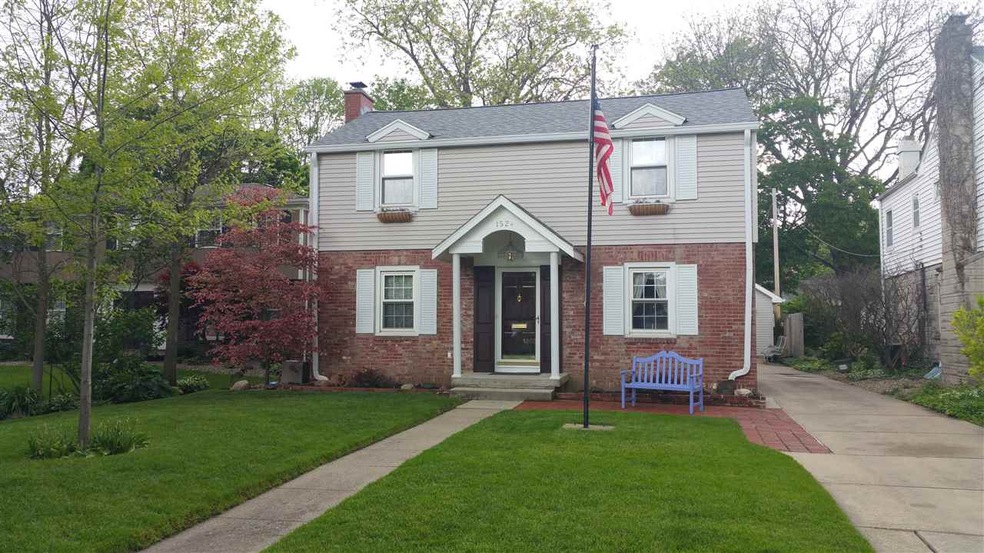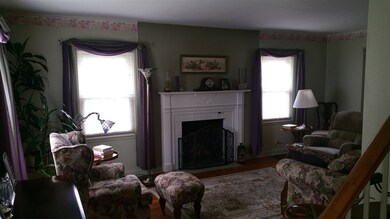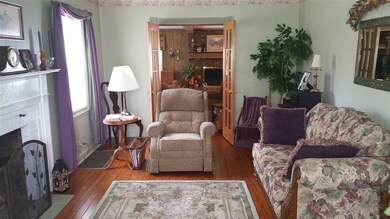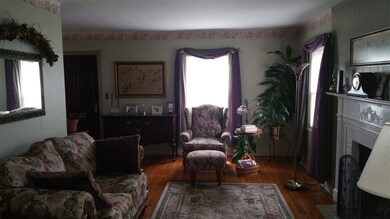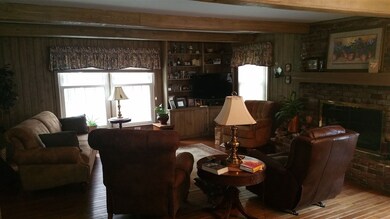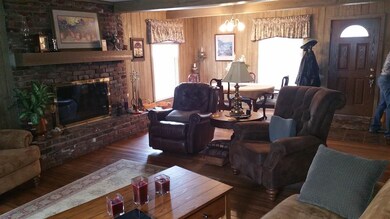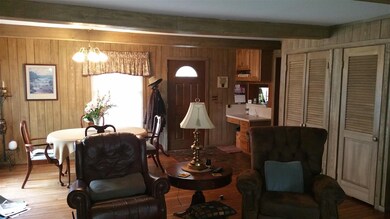
1524 W Mulberry St Kokomo, IN 46901
Highlights
- Living Room with Fireplace
- Wood Flooring
- Utility Room in Garage
- Traditional Architecture
- Solid Surface Countertops
- 2 Car Detached Garage
About This Home
As of September 2020You don't want to miss this gorgeous home, located in desirable Forest Park. 4/5 bedroom, formal living room with fireplace, formal dining room, updated kitchen, large family room with a fireplace, bedrooms located upstairs, master is over sized-nicely updated master bath has newly tiled shower, heated tile floor, his/her sinks, and 2 nice sized closets. There is a partially finished basement. Lovely back yard with a patio, and huge heated garage with stairs to a floored attic space for extra storage!
Home Details
Home Type
- Single Family
Est. Annual Taxes
- $1,436
Year Built
- Built in 1930
Lot Details
- 9,749 Sq Ft Lot
- Lot Dimensions are 50x195
- Partially Fenced Property
- Level Lot
Parking
- 2 Car Detached Garage
- Heated Garage
- Garage Door Opener
- Driveway
Home Design
- Traditional Architecture
- Brick Exterior Construction
- Shingle Roof
- Vinyl Construction Material
Interior Spaces
- 2-Story Property
- Built-In Features
- Ceiling Fan
- Entrance Foyer
- Living Room with Fireplace
- 2 Fireplaces
- Utility Room in Garage
- Fire and Smoke Detector
- Solid Surface Countertops
Flooring
- Wood
- Carpet
- Tile
Bedrooms and Bathrooms
- 5 Bedrooms
Attic
- Storage In Attic
- Walkup Attic
Partially Finished Basement
- Basement Fills Entire Space Under The House
- Sump Pump
- Block Basement Construction
Utilities
- Forced Air Heating and Cooling System
- Heating System Uses Gas
- Cable TV Available
Additional Features
- Patio
- Suburban Location
Listing and Financial Details
- Assessor Parcel Number 34-03-35-230-018.000-002
Ownership History
Purchase Details
Home Financials for this Owner
Home Financials are based on the most recent Mortgage that was taken out on this home.Purchase Details
Home Financials for this Owner
Home Financials are based on the most recent Mortgage that was taken out on this home.Similar Homes in Kokomo, IN
Home Values in the Area
Average Home Value in this Area
Purchase History
| Date | Type | Sale Price | Title Company |
|---|---|---|---|
| Warranty Deed | $203,199 | Klatch Louis | |
| Deed | $160,000 | Moore Title & Escrow |
Mortgage History
| Date | Status | Loan Amount | Loan Type |
|---|---|---|---|
| Open | $201,188 | FHA |
Property History
| Date | Event | Price | Change | Sq Ft Price |
|---|---|---|---|---|
| 09/18/2020 09/18/20 | Sold | $204,900 | 0.0% | $77 / Sq Ft |
| 07/30/2020 07/30/20 | For Sale | $204,900 | +28.1% | $77 / Sq Ft |
| 09/02/2016 09/02/16 | Sold | $160,000 | -11.1% | $68 / Sq Ft |
| 07/04/2016 07/04/16 | Pending | -- | -- | -- |
| 05/10/2016 05/10/16 | For Sale | $179,900 | -- | $76 / Sq Ft |
Tax History Compared to Growth
Tax History
| Year | Tax Paid | Tax Assessment Tax Assessment Total Assessment is a certain percentage of the fair market value that is determined by local assessors to be the total taxable value of land and additions on the property. | Land | Improvement |
|---|---|---|---|---|
| 2024 | $2,267 | $241,100 | $20,600 | $220,500 |
| 2022 | $2,144 | $215,600 | $17,600 | $198,000 |
| 2021 | $1,832 | $184,300 | $17,600 | $166,700 |
| 2020 | $1,715 | $172,600 | $17,600 | $155,000 |
| 2019 | $1,585 | $156,300 | $18,800 | $137,500 |
| 2018 | $1,509 | $150,900 | $18,800 | $132,100 |
| 2017 | $1,603 | $160,300 | $18,800 | $141,500 |
| 2016 | $1,605 | $160,500 | $18,800 | $141,700 |
| 2014 | $1,436 | $143,600 | $13,600 | $130,000 |
| 2013 | $1,402 | $141,000 | $13,600 | $127,400 |
Agents Affiliated with this Home
-
Andy Hardie

Seller's Agent in 2020
Andy Hardie
The Hardie Group
(765) 437-6134
394 Total Sales
-
Pam Maloney

Buyer's Agent in 2020
Pam Maloney
RE/MAX
(765) 438-1132
106 Total Sales
-
Shala Maloney-Glentzer

Buyer Co-Listing Agent in 2020
Shala Maloney-Glentzer
RE/MAX
(765) 432-6206
109 Total Sales
-
Tiffany Rodabaugh

Seller's Agent in 2016
Tiffany Rodabaugh
Apple Tree Realty, LLC
(765) 438-2566
99 Total Sales
Map
Source: Indiana Regional MLS
MLS Number: 201621005
APN: 34-03-35-230-018.000-002
- 1700 W Taylor St
- 1522 W Superior St
- 130 Westmoreland Dr W
- 1111 W Walnut St
- 1017 W Taylor St
- 1744 W Jefferson St
- 710 N Lindsay St
- 712 N Lindsay St
- 1015 W Jefferson St
- 1411 W Havens St
- 202 Lody Ln
- 2036 Alton Dr
- 923 N Leeds St
- 914 N Forest Dr
- 1032 Columbus Blvd
- 210 N Indiana Ave
- 1101 N Korby St
- 709 & 709.5 W Mulberry St
- 2103 W Jefferson St
- 0 W Jefferson St
