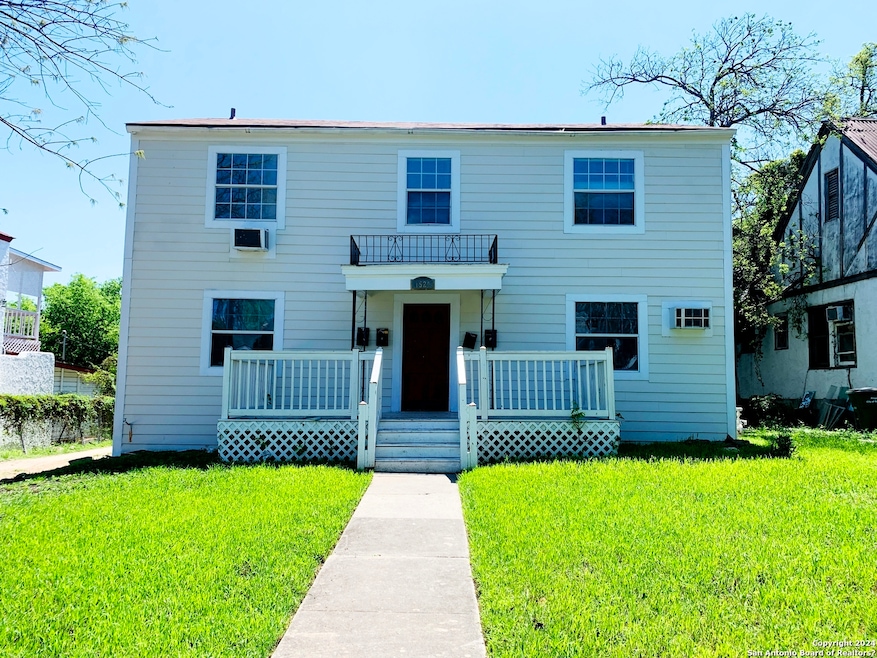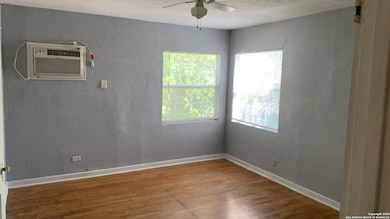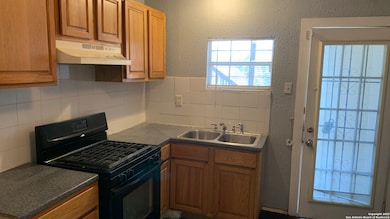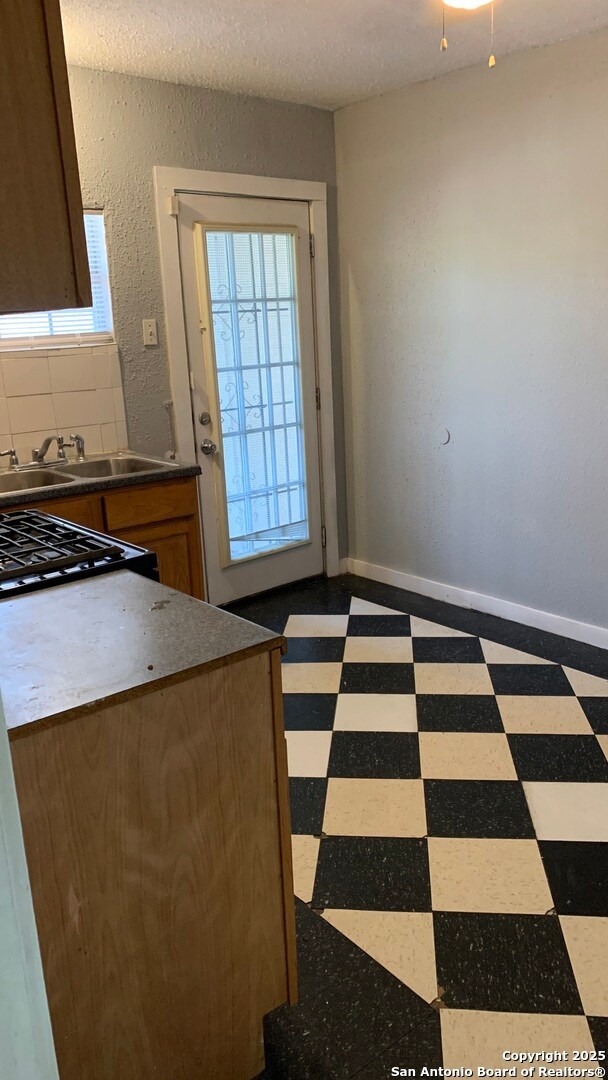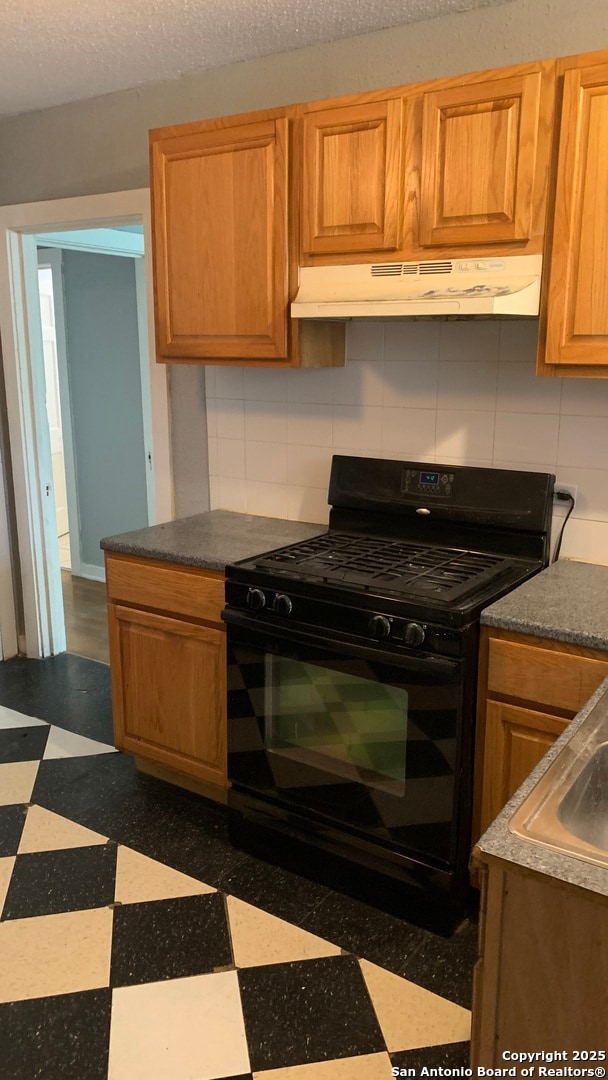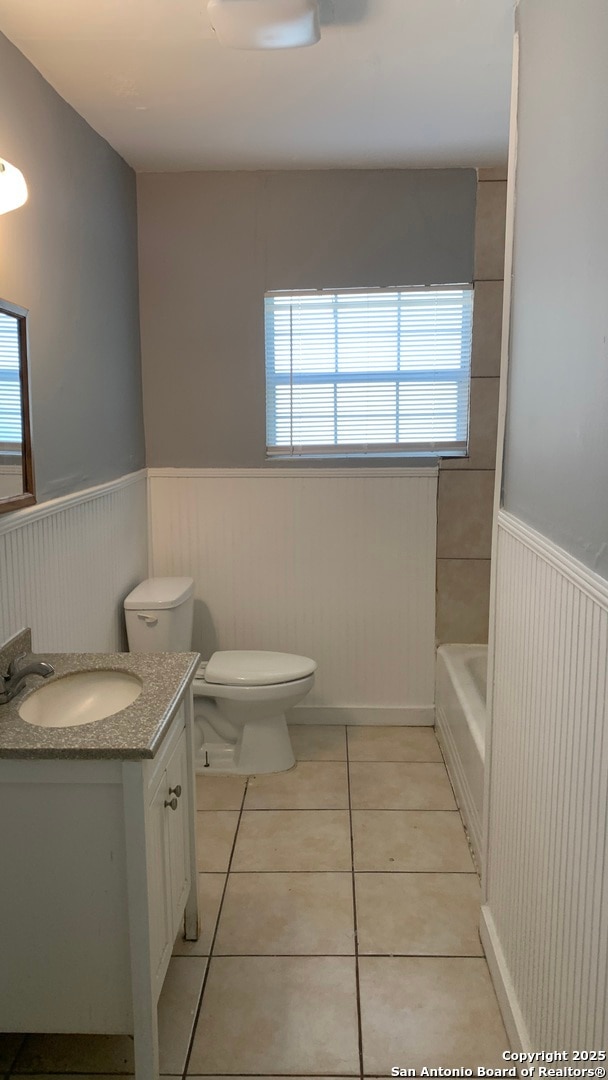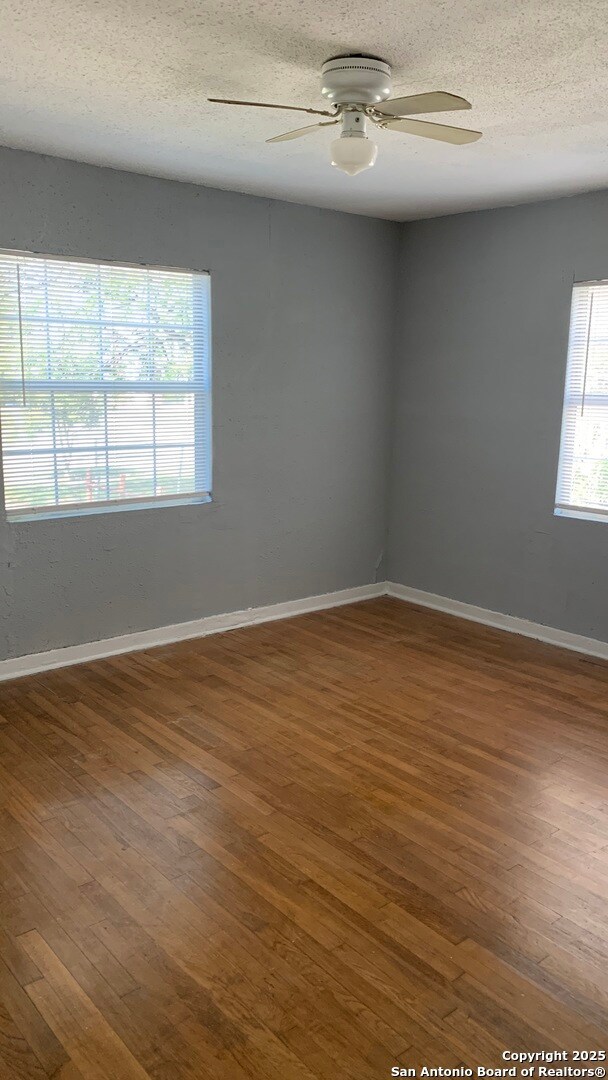1524 W Woodlawn Ave Unit 1 San Antonio, TX 78201
Woodlawn Lake Neighborhood
2
Beds
1
Bath
1,300
Sq Ft
10,019
Sq Ft Lot
Highlights
- Wood Flooring
- Combination Dining and Living Room
- Ceiling Fan
About This Home
$995.00 Monthly / 1300 Square Foot / 2-Bedroom Apartment near Woodlawn Lake. Hardwood Floors, Gas Range, Fridge, Built-in Thru-The-Wall Air Conditioning/Heat. Updated Kitchen. Water Included. Self-Showing Option available.
Home Details
Home Type
- Single Family
Year Built
- Built in 1950
Home Design
- Composition Roof
Interior Spaces
- 1,300 Sq Ft Home
- 2-Story Property
- Ceiling Fan
- Window Treatments
- Combination Dining and Living Room
- Wood Flooring
Kitchen
- Stove
- Microwave
Bedrooms and Bathrooms
- 2 Bedrooms
- 1 Full Bathroom
Schools
- Woodlawn Elementary School
- Irving Middle School
- Jefferson High School
Utilities
- Two Cooling Systems Mounted To A Wall/Window
- Window Unit Heating System
- Electric Water Heater
- Cable TV Available
Additional Features
- Rain Gutters
- 10,019 Sq Ft Lot
Community Details
- Woodlawn Lake Subdivision
Listing and Financial Details
- Rent includes wt_sw, ydmnt
- Assessor Parcel Number 019720010210
- Seller Concessions Not Offered
Map
Source: San Antonio Board of REALTORS®
MLS Number: 1860258
Nearby Homes
- 1511 W Woodlawn Ave
- 1506 W Mistletoe Ave
- 1609 W French Place
- 1611 W French Place
- 1634 W Woodlawn Ave
- 1402 W Huisache Ave
- 1639 W Craig Place
- 1638 W Ashby Place
- 1651 W Woodlawn Ave
- 1629 W Magnolia Ave
- 1606 W Mulberry Ave
- 1730 W Mistletoe Ave
- 1327 W French Place
- 1707 W Huisache Ave
- 1137 W Magnolia Ave
- 2323 N Elmendorf St
- 1938 W Ashby Place
- 1806 W Mistletoe Ave
- 815 Waverly Ave
- 1418 W Ashby Place
- 1535 W Woodlawn Ave Unit 1
- 1535 W Woodlawn Ave Unit 3
- 1505 W Woodlawn Ave Unit 1
- 1526 W Craig Place
- 1511 W Mistletoe Ave Unit 2
- 1602 W Craig Place
- 1634 W Woodlawn Ave Unit 1
- 1634 W Woodlawn Ave Unit 2
- 1634 W Woodlawn Ave Unit 5
- 1409 W Woodlawn Ave Unit 7
- 1409 W Woodlawn Ave Unit 5
- 1614 W Magnolia Ave
- 1644 W Mistletoe Ave Unit 201
- 1609 W Magnolia Ave Unit 1
- 1411 W Magnolia Ave
- 1702 W Craig Place Unit 8
- 1702 W Craig Place Unit 2
- 1702 W Craig Place
- 1702 W Craig Place Unit 7
- 1702 W Craig Place
