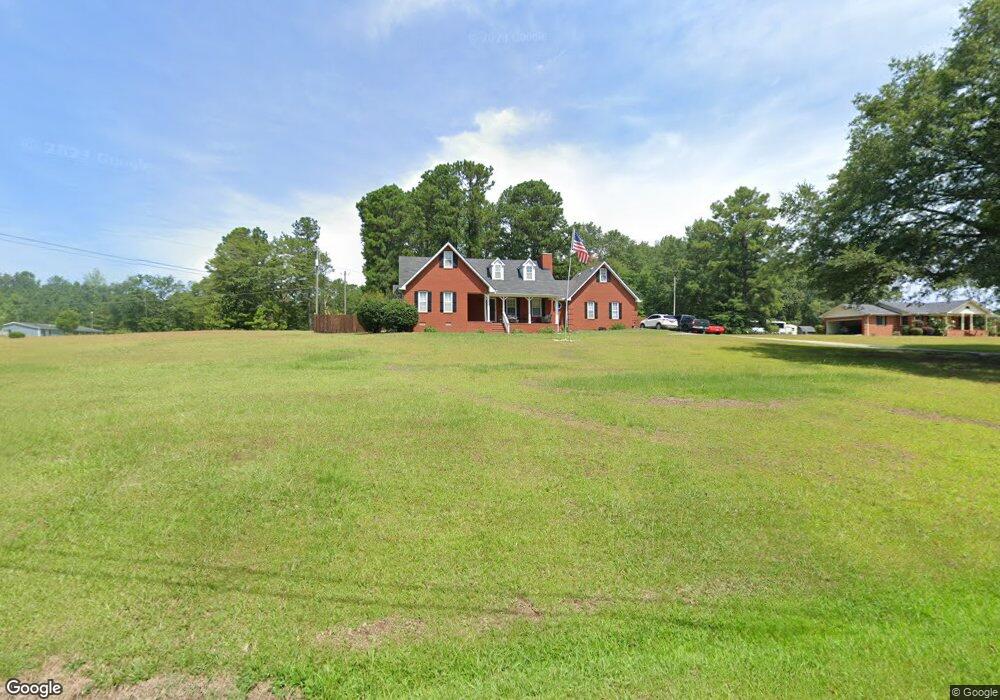1524 Willingham Spring Rd Thomaston, GA 30286
Estimated Value: $299,000 - $363,000
3
Beds
2
Baths
1,762
Sq Ft
$187/Sq Ft
Est. Value
About This Home
This home is located at 1524 Willingham Spring Rd, Thomaston, GA 30286 and is currently estimated at $329,954, approximately $187 per square foot. 1524 Willingham Spring Rd is a home located in Upson County with nearby schools including Upson-Lee South Elementary School, Upson-Lee North Elementary School, and Upson-Lee Middle School.
Ownership History
Date
Name
Owned For
Owner Type
Purchase Details
Closed on
Apr 25, 2022
Sold by
Maguire David
Bought by
Pirie Joseph Milne and Cain Sherri Lynn
Current Estimated Value
Home Financials for this Owner
Home Financials are based on the most recent Mortgage that was taken out on this home.
Original Mortgage
$237,616
Outstanding Balance
$224,404
Interest Rate
4.62%
Mortgage Type
FHA
Estimated Equity
$105,550
Purchase Details
Closed on
Feb 27, 2014
Sold by
Maguire David
Bought by
Maguire Katheryn Lakay
Home Financials for this Owner
Home Financials are based on the most recent Mortgage that was taken out on this home.
Original Mortgage
$99,500
Interest Rate
4.35%
Mortgage Type
New Conventional
Purchase Details
Closed on
Dec 12, 2011
Bought by
Maguire David Stephen
Home Financials for this Owner
Home Financials are based on the most recent Mortgage that was taken out on this home.
Original Mortgage
$79,500
Interest Rate
4.06%
Mortgage Type
New Conventional
Purchase Details
Closed on
Jul 5, 2011
Sold by
Cenlar Fsb
Bought by
Federal Home Loan
Create a Home Valuation Report for This Property
The Home Valuation Report is an in-depth analysis detailing your home's value as well as a comparison with similar homes in the area
Home Values in the Area
Average Home Value in this Area
Purchase History
| Date | Buyer | Sale Price | Title Company |
|---|---|---|---|
| Pirie Joseph Milne | $250,000 | -- | |
| Maguire Katheryn Lakay | -- | -- | |
| Maguire David Stephen | -- | -- | |
| Federal Home Loan | $64,709 | -- | |
| Cenlar Fsb | $64,709 | -- |
Source: Public Records
Mortgage History
| Date | Status | Borrower | Loan Amount |
|---|---|---|---|
| Open | Pirie Joseph Milne | $237,616 | |
| Previous Owner | Maguire Katheryn Lakay | $99,500 | |
| Previous Owner | Cenlar Fsb | $79,500 |
Source: Public Records
Tax History Compared to Growth
Tax History
| Year | Tax Paid | Tax Assessment Tax Assessment Total Assessment is a certain percentage of the fair market value that is determined by local assessors to be the total taxable value of land and additions on the property. | Land | Improvement |
|---|---|---|---|---|
| 2024 | $2,671 | $114,967 | $2,880 | $112,087 |
| 2023 | $2,665 | $110,747 | $2,880 | $107,867 |
| 2022 | $1,812 | $67,350 | $2,880 | $64,470 |
| 2021 | $1,471 | $57,840 | $2,880 | $54,960 |
| 2020 | $1,508 | $55,440 | $2,880 | $52,560 |
| 2019 | $1,529 | $51,900 | $2,880 | $49,020 |
| 2018 | $1,530 | $51,900 | $2,880 | $49,020 |
| 2017 | $1,532 | $47,580 | $2,880 | $44,700 |
| 2016 | $1,518 | $46,410 | $2,880 | $43,530 |
| 2015 | $1,518 | $46,410 | $2,880 | $43,530 |
| 2014 | $1,558 | $47,516 | $3,986 | $43,530 |
Source: Public Records
Map
Nearby Homes
- 0 Hamp Smith Rd Unit 10626396
- 575 Skelton Rd
- 1600 Firetower Rd
- 735 Firetower Rd
- 36 ACRES Firetower Rd
- 686 Burkett Rd
- 2037 Jeff Davis Rd
- 146 Burkett Rd
- 0 Crest Hwy Unit 10563363
- 0 Crest Hwy Unit 10563371
- 0 Firetower Rd Unit 10615379
- 000 (948) Smyrna Church Rd
- L-2 Smyrna Church Rd
- 6177 Crest Hwy
- 1138 Smyrna Church Rd
- 948 Smyrna Church Rd
- Lot 15 Weems Rd
- 2943 Weems Rd
- 0 Ellerbeetown Rd Unit 10599300
- 2540 Hannahs Mill Rd
- 17 Hamp Smith Rd
- 13 Hamp Smith Rd
- 11 Hamp Smith Rd
- 7 Hamp Smith Rd
- 21 Hamp Smith Rd
- 20 Hamp Smith Rd
- 1498 Willingham Spring Rd
- 1554 Willingham Spring Rd
- 36 Hamp Smith Rd
- 1492 Willingham Spring Rd
- 58 Hamp Smith Rd
- 1474 Willingham Spring Rd
- 2923 Jeff Davis Rd
- 2875 Jeff Davis Rd
- 118 Hamp Smith Dr
- 112 Hamp Smith Dr
- 69 Hamp Smith Dr
- 33 Hamp Smith Dr
- 89 Hamp Smith Dr
- 2879B Jeff Davis Rd
