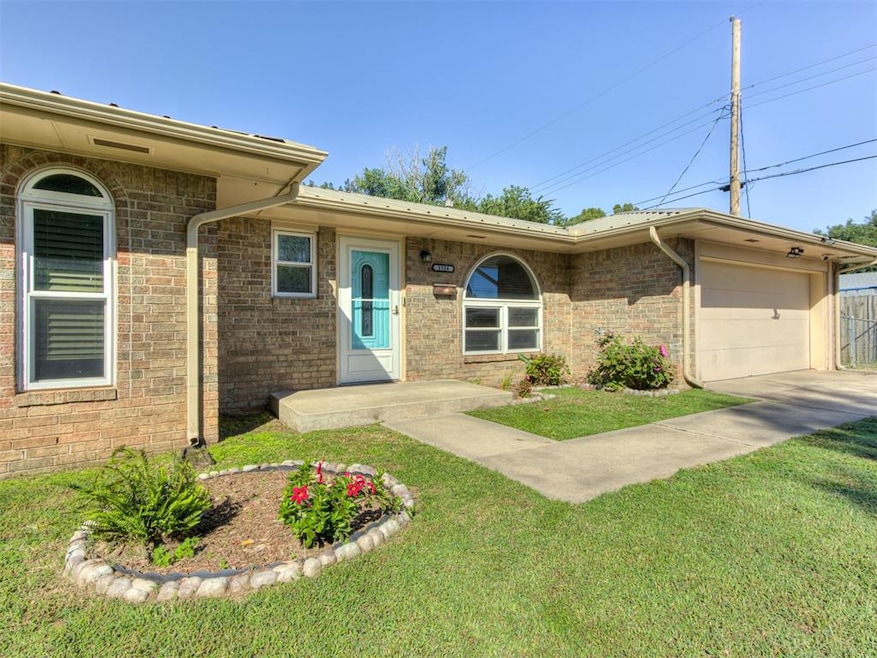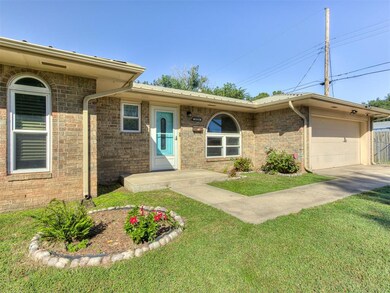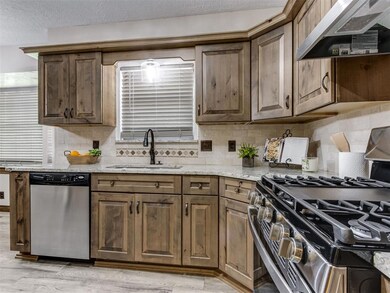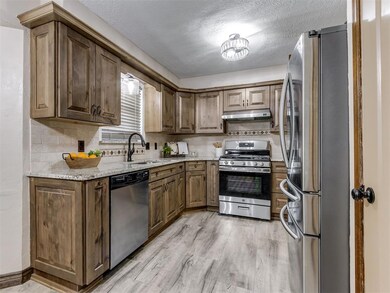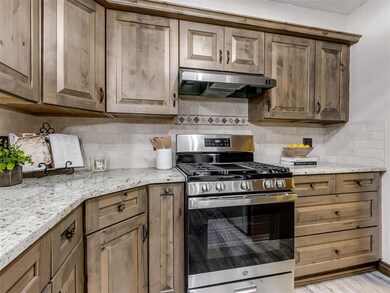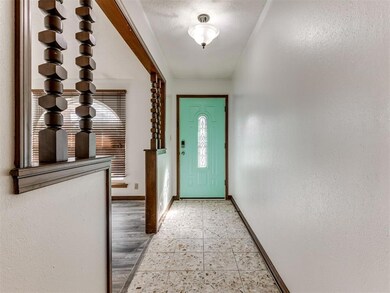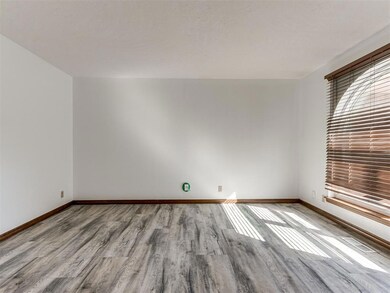1524 Wilshire Ave Norman, OK 73072
Southwest Norman NeighborhoodEstimated payment $1,477/month
Highlights
- Ranch Style House
- Covered Patio or Porch
- Interior Lot
- Norman High School Rated A-
- 2 Car Attached Garage
- Inside Utility
About This Home
Welcome to 1524 Wilshire Ave – beautifully updated and ideally located just minutes from the OU campus! This 3-bedroom, 2-bath home offers 1,536 sq ft of thoughtfully designed living space in a highly convenient location near I-35 and Highway 9. Step inside to a brand-new kitchen featuring custom cabinetry, stunning granite countertops, travertine backsplash, and granite window sills. Vinyl wood flooring flows throughout the entire home—no carpet to worry about! The spacious living room features a handsome brick fireplace with gas logs and a built-in bookshelf, creating a cozy yet functional centerpiece. A second front living area offers flexible space—perfect for a home office, study, or additional sitting room. The oversized primary suite includes a walk-in closet and private en-suite bath. Two additional bedrooms are generously sized and share a large, updated hall bathroom. Step outside to a HUGE, fully fenced backyard—your private retreat with a covered patio, ideal for outdoor living and entertaining. Enjoy peace of mind with a less-than-one-year-old HVAC system, which qualifies this home for a sizable discount on homeowners insurance. Take advantage of additional storage space with the 16x20 backyard shed. Move-in ready and packed with updates, this home combines comfort, style, and unbeatable location. Don’t miss your chance—schedule your private showing today!
Home Details
Home Type
- Single Family
Est. Annual Taxes
- $1,910
Year Built
- Built in 1970
Lot Details
- 10,454 Sq Ft Lot
- North Facing Home
- Wood Fence
- Interior Lot
Parking
- 2 Car Attached Garage
- Garage Door Opener
Home Design
- Ranch Style House
- Slab Foundation
- Brick Frame
- Metal Roof
Interior Spaces
- 1,536 Sq Ft Home
- Gas Log Fireplace
- Inside Utility
- Fire and Smoke Detector
Kitchen
- Built-In Oven
- Gas Oven
- Built-In Range
- Dishwasher
- Disposal
Flooring
- Tile
- Vinyl
Bedrooms and Bathrooms
- 3 Bedrooms
- 2 Full Bathrooms
Outdoor Features
- Covered Patio or Porch
- Rain Gutters
Schools
- Monroe Elementary School
- Whittier Middle School
- Norman High School
Utilities
- Central Heating and Cooling System
- Water Heater
- High Speed Internet
- Cable TV Available
Listing and Financial Details
- Legal Lot and Block 24 LESS S5 / 3
Map
Home Values in the Area
Average Home Value in this Area
Tax History
| Year | Tax Paid | Tax Assessment Tax Assessment Total Assessment is a certain percentage of the fair market value that is determined by local assessors to be the total taxable value of land and additions on the property. | Land | Improvement |
|---|---|---|---|---|
| 2024 | $1,910 | $16,949 | $2,972 | $13,977 |
| 2023 | $1,856 | $16,456 | $3,084 | $13,372 |
| 2022 | $1,789 | $15,538 | $2,400 | $13,138 |
| 2021 | $1,765 | $15,538 | $2,400 | $13,138 |
| 2020 | $1,726 | $15,538 | $2,400 | $13,138 |
| 2019 | $1,756 | $15,538 | $2,400 | $13,138 |
| 2018 | $1,703 | $15,538 | $2,400 | $13,138 |
| 2017 | $1,714 | $15,538 | $0 | $0 |
| 2016 | $1,687 | $15,010 | $2,318 | $12,692 |
| 2015 | $1,586 | $14,574 | $1,656 | $12,918 |
| 2014 | $1,601 | $14,574 | $1,656 | $12,918 |
Property History
| Date | Event | Price | List to Sale | Price per Sq Ft |
|---|---|---|---|---|
| 11/17/2025 11/17/25 | Pending | -- | -- | -- |
| 11/15/2025 11/15/25 | For Sale | $250,000 | -- | $163 / Sq Ft |
Purchase History
| Date | Type | Sale Price | Title Company |
|---|---|---|---|
| Warranty Deed | -- | None Available |
Source: MLSOK
MLS Number: 1201721
APN: R0048639
- 1124 Westbrooke Terrace
- 1109 Westbrooke Terrace
- 2502 Cypress Ave
- 1032 W Lindsey St
- 1711 Westbrooke Terrace
- 1902 Pin Oak Cir
- 1917 Whispering Pines Cir
- 1744 Westbrooke Terrace
- 1830 Rolling Hills St
- 2521 McGee Dr Unit 5
- 2704 S Berry Rd
- 2720 Cypress Ave
- 818 S Pickard Ave
- 1447 Homeland Ave
- 2717 S Berry Rd
- 1333 Homeland Ave
- 1406 Aspen Ln
- 734 Mccall Dr
- 1221 Cruce St
- 2504 O J Talley Cir
