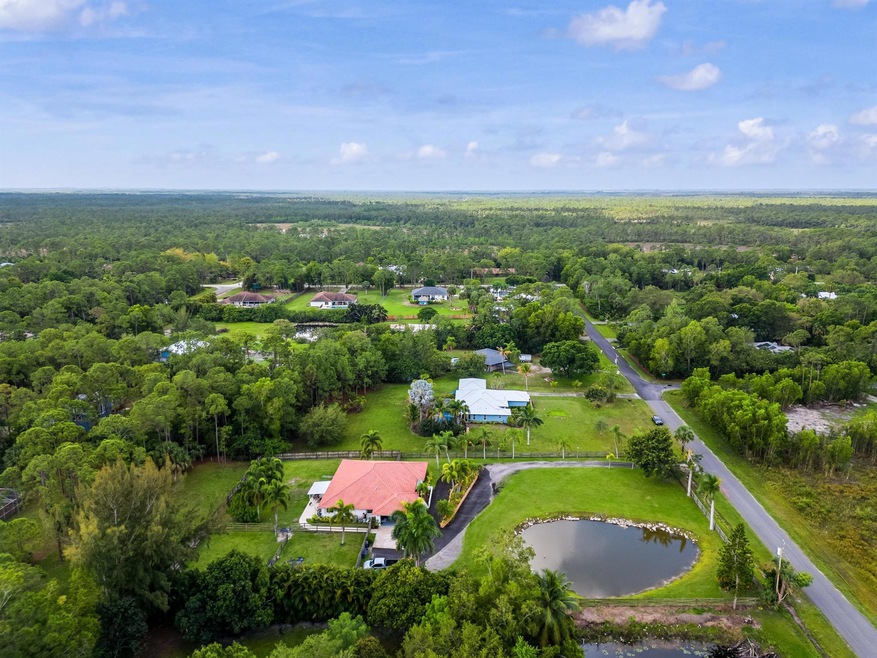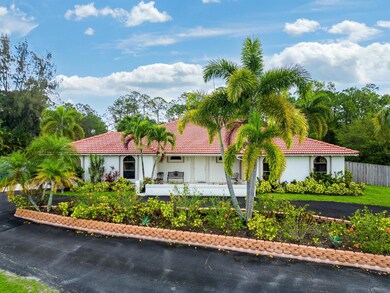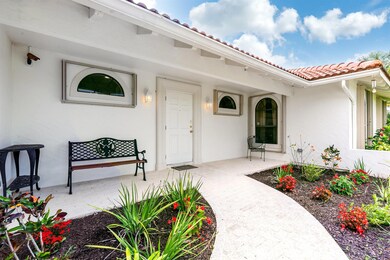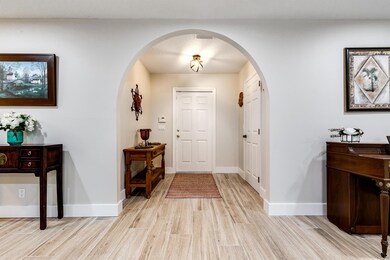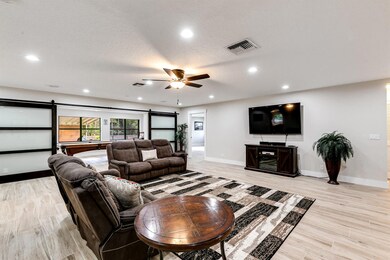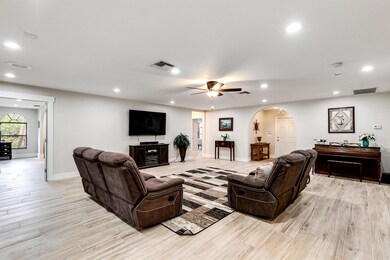
15240 111th Terrace N Jupiter, FL 33478
Jupiter Farms NeighborhoodHighlights
- Horses Allowed in Community
- RV Access or Parking
- Room in yard for a pool
- Jupiter Farms Elementary School Rated A-
- Waterfront
- Mediterranean Architecture
About This Home
As of April 2024This house is BIG, offering the most bang for your buck in the farms!!! Over an acre fully fenced, with a gate, and secured for dogs or 4 legged friends. Top to bottom remodeled, this nearly 3000 sqft home is well laid out with an open and flowing floor plan. The master walk in closet is what you have been dreaming of (10'x14'.) This property is high and dry, 2 paddocks, horses, goats, chickens welcome, and space for all your toys! Please look over the floorplan in pics, this is being used as a 2 Master suite property, seller will offer a credit to make it a 3br again.
Home Details
Home Type
- Single Family
Est. Annual Taxes
- $9,474
Year Built
- Built in 1989
Lot Details
- 1.25 Acre Lot
- Waterfront
- Fenced
- Sprinkler System
- Property is zoned AR
Parking
- 3 Car Attached Garage
- Garage Door Opener
- Circular Driveway
- RV Access or Parking
Home Design
- Mediterranean Architecture
- Barrel Roof Shape
- Frame Construction
- Concrete Roof
Interior Spaces
- 2,757 Sq Ft Home
- 1-Story Property
- Ceiling Fan
- Blinds
- Bay Window
- Sliding Windows
- Great Room
- Family Room
- Open Floorplan
- Sun or Florida Room
- Tile Flooring
- Water Views
- Pull Down Stairs to Attic
Kitchen
- Breakfast Area or Nook
- Eat-In Kitchen
- Electric Range
- Microwave
- Ice Maker
- Dishwasher
Bedrooms and Bathrooms
- 3 Bedrooms
- Stacked Bedrooms
- Walk-In Closet
Laundry
- Laundry Room
- Dryer
- Washer
- Laundry Tub
Outdoor Features
- Room in yard for a pool
- Patio
Utilities
- Zoned Heating and Cooling System
- Heat Pump System
- Well
- Electric Water Heater
- Water Softener is Owned
- Septic Tank
Listing and Financial Details
- Assessor Parcel Number 00414114000005600
Community Details
Overview
- Jupiter Farms Subdivision
Recreation
- Horses Allowed in Community
Ownership History
Purchase Details
Home Financials for this Owner
Home Financials are based on the most recent Mortgage that was taken out on this home.Purchase Details
Home Financials for this Owner
Home Financials are based on the most recent Mortgage that was taken out on this home.Purchase Details
Home Financials for this Owner
Home Financials are based on the most recent Mortgage that was taken out on this home.Purchase Details
Home Financials for this Owner
Home Financials are based on the most recent Mortgage that was taken out on this home.Similar Homes in Jupiter, FL
Home Values in the Area
Average Home Value in this Area
Purchase History
| Date | Type | Sale Price | Title Company |
|---|---|---|---|
| Warranty Deed | $890,000 | None Listed On Document | |
| Warranty Deed | $552,000 | Attorney | |
| Interfamily Deed Transfer | -- | -- | |
| Deed | $215,000 | -- | |
| Quit Claim Deed | -- | -- |
Mortgage History
| Date | Status | Loan Amount | Loan Type |
|---|---|---|---|
| Previous Owner | $150,000 | Credit Line Revolving | |
| Previous Owner | $212,000 | New Conventional | |
| Previous Owner | $162,000 | No Value Available | |
| Previous Owner | $172,000 | New Conventional |
Property History
| Date | Event | Price | Change | Sq Ft Price |
|---|---|---|---|---|
| 04/25/2024 04/25/24 | Sold | $890,000 | 0.0% | $323 / Sq Ft |
| 03/16/2024 03/16/24 | Price Changed | $890,000 | -0.6% | $323 / Sq Ft |
| 11/27/2023 11/27/23 | Price Changed | $895,000 | -0.4% | $325 / Sq Ft |
| 09/30/2023 09/30/23 | Price Changed | $899,000 | -1.7% | $326 / Sq Ft |
| 08/31/2023 08/31/23 | For Sale | $915,000 | +65.8% | $332 / Sq Ft |
| 04/29/2021 04/29/21 | Sold | $552,000 | -1.3% | $200 / Sq Ft |
| 04/17/2021 04/17/21 | For Sale | $559,000 | -- | $203 / Sq Ft |
Tax History Compared to Growth
Tax History
| Year | Tax Paid | Tax Assessment Tax Assessment Total Assessment is a certain percentage of the fair market value that is determined by local assessors to be the total taxable value of land and additions on the property. | Land | Improvement |
|---|---|---|---|---|
| 2024 | $9,779 | $554,849 | -- | -- |
| 2023 | $9,532 | $538,688 | $0 | $0 |
| 2022 | $9,474 | $522,998 | $0 | $0 |
| 2021 | $7,939 | $383,329 | $129,150 | $254,179 |
| 2020 | $5,595 | $289,540 | $0 | $0 |
| 2019 | $5,517 | $283,030 | $0 | $0 |
| 2018 | $5,335 | $277,753 | $0 | $0 |
| 2017 | $5,119 | $272,040 | $0 | $0 |
| 2016 | $5,122 | $266,445 | $0 | $0 |
| 2015 | $5,208 | $264,593 | $0 | $0 |
| 2014 | $5,217 | $262,493 | $0 | $0 |
Agents Affiliated with this Home
-
Paige Kovari

Seller's Agent in 2024
Paige Kovari
Dalton Wade Inc
(561) 323-5748
3 in this area
74 Total Sales
-
Amanda Preisinger
A
Buyer's Agent in 2024
Amanda Preisinger
Realty One Group MVP
(561) 346-3977
1 in this area
70 Total Sales
-
Steven Hart
S
Seller's Agent in 2021
Steven Hart
William Raveis Real Estate
(561) 371-2293
1 in this area
11 Total Sales
Map
Source: BeachesMLS
MLS Number: R10914698
APN: 00-41-41-14-00-000-5600
- 11148 150th Ct N
- 10768 153rd Ct N
- 10767 153rd Ct N
- 11576 153rd Ct N
- 15721 111th Terrace N
- 15659 113th Trail N
- 10547 150th Ct N
- 15780 110th Ave N
- 10799 157th St N
- 15431 105th Dr N
- Y-456 150th Ct N
- 15184 Alexander Run
- 10330 157th St N
- 15415 Alexander Run
- 15649 Alexander Run
- 12168 148th Rd N
- 15763 Alexander Run
- 15660 121st Terrace N
- 10139 157th St N
- 12125 Sandy Run
