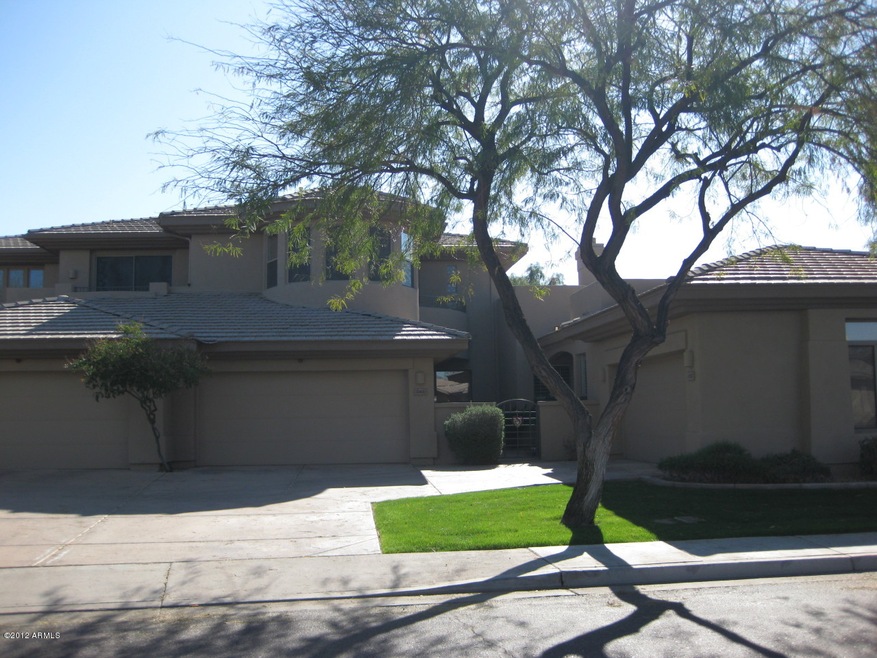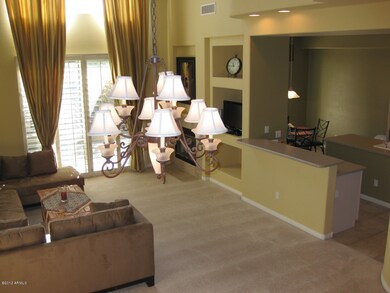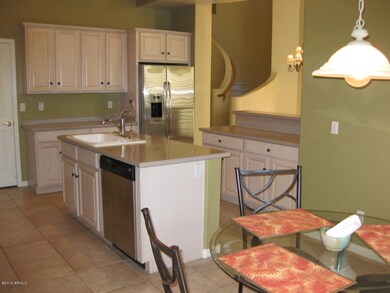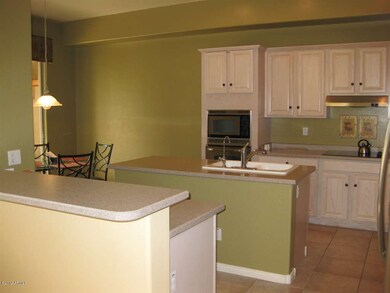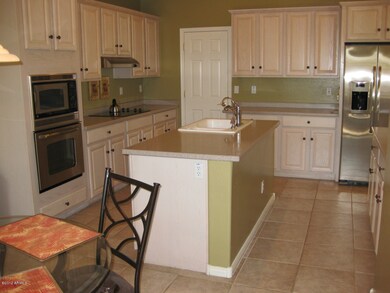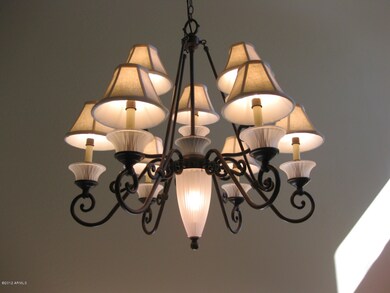
15240 N Clubgate Dr Unit 168 Scottsdale, AZ 85254
Kierland NeighborhoodHighlights
- Golf Course Community
- Two Primary Bedrooms
- Reverse Osmosis System
- Desert Springs Preparatory Elementary School Rated A
- Gated Community
- Vaulted Ceiling
About This Home
As of June 2025Model Perfect! Owners rarely used! 3 bedrooms all with their own full bath! Grand living room / great room with soaring ceilings and floor to ceiling window! Kitchen boasts stainless steel appliances, breakfast bar, island, built-in oven, built-in microwave, smooth top range and walk in panty! Beautifully appointed with neutral colors throughout. Customized interior paint and plantation shutters! Two fabulous balconies! Picturesque outdoor patio with fireplace! Awesome location!!! Walk to Kierland Commons, Kierland Golf Club, the Westin Resort and Scottsdale Quarter! Gated Community with Community Pool and Spa!
Home Details
Home Type
- Single Family
Est. Annual Taxes
- $5,637
Year Built
- Built in 1997
Lot Details
- Cul-De-Sac
- Block Wall Fence
Home Design
- Patio Home
- Wood Frame Construction
- Tile Roof
- Stucco
Interior Spaces
- 2,333 Sq Ft Home
- Wired For Sound
- Vaulted Ceiling
- Gas Fireplace
- Solar Screens
- Great Room
- Living Room with Fireplace
- Formal Dining Room
- Security System Owned
- Laundry in unit
Kitchen
- Eat-In Kitchen
- Breakfast Bar
- Walk-In Pantry
- Built-In Oven
- Electric Oven or Range
- Electric Cooktop
- Built-In Microwave
- Dishwasher
- Kitchen Island
- Disposal
- Reverse Osmosis System
Flooring
- Carpet
- Tile
Bedrooms and Bathrooms
- 3 Bedrooms
- Primary Bedroom on Main
- Primary Bedroom Upstairs
- Double Master Bedroom
- Split Bedroom Floorplan
- Walk-In Closet
- Primary Bathroom is a Full Bathroom
- Dual Vanity Sinks in Primary Bathroom
- Separate Shower in Primary Bathroom
Parking
- 2 Car Garage
- Garage Door Opener
Outdoor Features
- Balcony
- Covered patio or porch
- Outdoor Fireplace
Schools
- Sandpiper Elementary School
- Desert Shadows Elementary Middle School
- Horizon High School
Utilities
- Refrigerated Cooling System
- Zoned Heating
- Heating System Uses Natural Gas
- Water Filtration System
- Water Softener is Owned
- High Speed Internet
- Cable TV Available
Community Details
Overview
- $2,934 per year Dock Fee
- Association fees include blanket insurance policy, common area maintenance, exterior maintenance of unit, front yard maint, roof repair, roof replacement, street maintenance
- Rossmar Graham HOA, Phone Number (480) 551-4300
- Located in the Kierland master-planned community
- Built by Cachet
Recreation
- Golf Course Community
- Heated Community Pool
- Community Spa
- Bike Trail
Security
- Gated Community
Ownership History
Purchase Details
Home Financials for this Owner
Home Financials are based on the most recent Mortgage that was taken out on this home.Purchase Details
Purchase Details
Purchase Details
Home Financials for this Owner
Home Financials are based on the most recent Mortgage that was taken out on this home.Purchase Details
Home Financials for this Owner
Home Financials are based on the most recent Mortgage that was taken out on this home.Purchase Details
Home Financials for this Owner
Home Financials are based on the most recent Mortgage that was taken out on this home.Similar Homes in Scottsdale, AZ
Home Values in the Area
Average Home Value in this Area
Purchase History
| Date | Type | Sale Price | Title Company |
|---|---|---|---|
| Warranty Deed | $880,000 | Wfg National Title Insurance C | |
| Warranty Deed | $530,000 | First American Title Insuran | |
| Interfamily Deed Transfer | -- | None Available | |
| Cash Sale Deed | $385,000 | First Arizona Title Agency | |
| Warranty Deed | $457,500 | First Arizona Title Agency | |
| Warranty Deed | $237,510 | Stewart Title & Trust |
Mortgage History
| Date | Status | Loan Amount | Loan Type |
|---|---|---|---|
| Open | $792,000 | New Conventional | |
| Previous Owner | $366,000 | New Conventional | |
| Previous Owner | $171,300 | Unknown | |
| Previous Owner | $213,750 | New Conventional |
Property History
| Date | Event | Price | Change | Sq Ft Price |
|---|---|---|---|---|
| 06/19/2025 06/19/25 | Sold | $880,000 | -0.6% | $377 / Sq Ft |
| 06/01/2025 06/01/25 | Pending | -- | -- | -- |
| 05/15/2025 05/15/25 | For Sale | $885,000 | +129.9% | $379 / Sq Ft |
| 03/14/2012 03/14/12 | Sold | $385,000 | -2.5% | $165 / Sq Ft |
| 02/12/2012 02/12/12 | Pending | -- | -- | -- |
| 01/19/2012 01/19/12 | For Sale | $395,000 | -- | $169 / Sq Ft |
Tax History Compared to Growth
Tax History
| Year | Tax Paid | Tax Assessment Tax Assessment Total Assessment is a certain percentage of the fair market value that is determined by local assessors to be the total taxable value of land and additions on the property. | Land | Improvement |
|---|---|---|---|---|
| 2025 | $5,637 | $56,629 | -- | -- |
| 2024 | $5,519 | $53,933 | -- | -- |
| 2023 | $5,519 | $64,060 | $12,810 | $51,250 |
| 2022 | $5,464 | $51,370 | $10,270 | $41,100 |
| 2021 | $5,480 | $48,680 | $9,730 | $38,950 |
| 2020 | $5,310 | $47,610 | $9,520 | $38,090 |
| 2019 | $5,317 | $43,350 | $8,670 | $34,680 |
| 2018 | $5,143 | $40,900 | $8,180 | $32,720 |
| 2017 | $4,929 | $40,380 | $8,070 | $32,310 |
| 2016 | $4,847 | $41,460 | $8,290 | $33,170 |
| 2015 | $4,489 | $38,920 | $7,780 | $31,140 |
Agents Affiliated with this Home
-
A
Seller's Agent in 2025
Anne Schilling
Schilling Fine Homes
-
J
Seller Co-Listing Agent in 2025
Jennifer Schilling
Schilling Fine Homes
-
J
Buyer's Agent in 2025
Jim Caciola
Compass
-
A
Seller's Agent in 2012
Andrea West
HomeSmart
-
C
Buyer's Agent in 2012
C.Jeff Barker
HomeSmart
Map
Source: Arizona Regional Multiple Listing Service (ARMLS)
MLS Number: 4703672
APN: 215-59-204
- 15240 N Clubgate Dr Unit 160
- 15221 N Clubgate Dr Unit 2078
- 15221 N Clubgate Dr Unit 2096
- 15221 N Clubgate Dr Unit 2139
- 15221 N Clubgate Dr Unit 2044
- 15221 N Clubgate Dr Unit 2059
- 15221 N Clubgate Dr Unit 2094
- 15221 N Clubgate Dr Unit 1138
- 15221 N Clubgate Dr Unit 1110
- 6351 E Waltann Ln
- 6438 E Claire Dr
- 6435 E Monte Cristo Ave
- 6325 E Helm Dr
- 6338 E Claire Dr
- 6403 E Monte Cristo Ave
- 6325 E Monte Cristo Ave
- 6174 E Janice Way
- 6201 E Waltann Ln
- 14602 N 63rd Place
- 6164 E Greenway Ln
