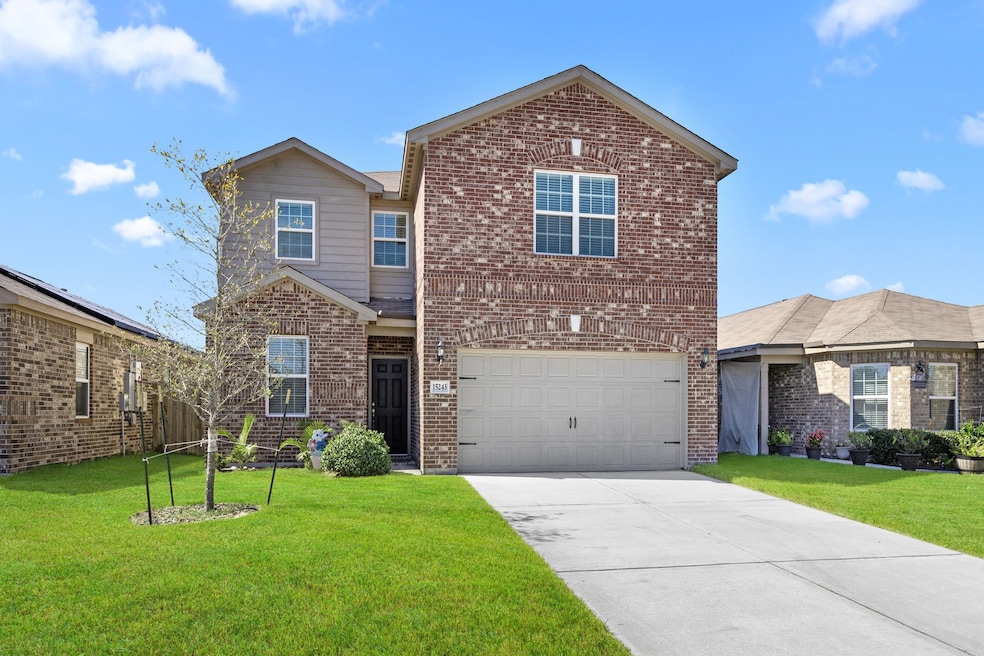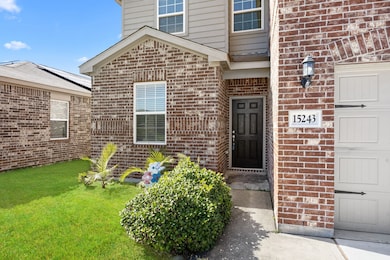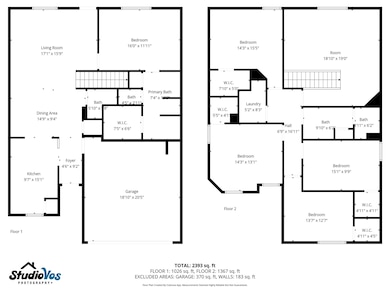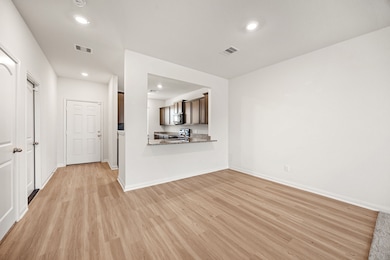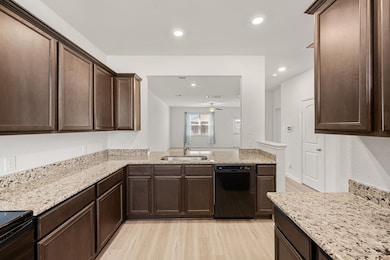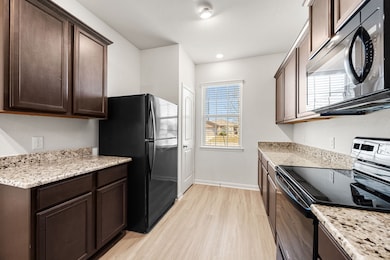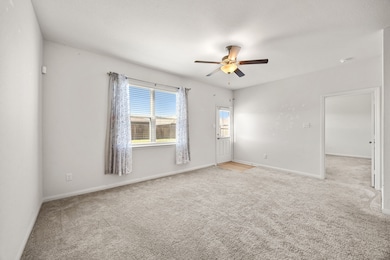15243 Crescent Brookfield Dr Humble, TX 77396
Highlights
- Traditional Architecture
- Game Room
- 2 Car Attached Garage
- Summer Creek High School Rated A-
- Family Room Off Kitchen
- Soaking Tub
About This Home
Welcome home to this stunning 5-bedroom, 2.5 bathroom residence in beautiful Balmoral Parks Lake in Humble! Spacious & full of natural light, this two-story home offers two separate entertaining spaces with an expansive family room downstairs & spacious game room upstairs. The well-appointed & chef-ready kitchen features a full suite of appliances, ample storage with rich wood cabinets, granite countertops & open to the dining & living areas for ease of entertaining. A private, downstairs primary suite w/expansive ensuite bathroom and oversized walk-in closet is an owner’s dream! An additional 4 bedrooms upstairs provide an abundance of space & storage for growing families and/or guests! Fully fenced backyard allows plenty of space for your furry friends to enjoy or to entertain! Easy access to major freeways (I-69/Hwy 59) & Beltway 8 is a plus! Book your appt to view today!
Home Details
Home Type
- Single Family
Est. Annual Taxes
- $8,106
Year Built
- Built in 2020
Lot Details
- 4,950 Sq Ft Lot
- Back Yard Fenced
Parking
- 2 Car Attached Garage
Home Design
- Traditional Architecture
Interior Spaces
- 2,462 Sq Ft Home
- 2-Story Property
- Window Treatments
- Entrance Foyer
- Family Room Off Kitchen
- Living Room
- Game Room
- Utility Room
Kitchen
- Electric Oven
- Electric Range
- Microwave
- Dishwasher
- Disposal
Flooring
- Carpet
- Laminate
- Tile
Bedrooms and Bathrooms
- 5 Bedrooms
- En-Suite Primary Bedroom
- Double Vanity
- Soaking Tub
- Bathtub with Shower
- Separate Shower
Laundry
- Dryer
- Washer
Home Security
- Security System Owned
- Fire and Smoke Detector
Eco-Friendly Details
- Ventilation
Schools
- Autumn Creek Elementary School
- Autumn Ridge Middle School
- Summer Creek High School
Utilities
- Central Heating and Cooling System
- Heating System Uses Gas
- No Utilities
Listing and Financial Details
- Property Available on 11/4/25
- 12 Month Lease Term
Community Details
Overview
- Balmoral Park Lakes East Sec 4 Subdivision
Pet Policy
- Call for details about the types of pets allowed
- Pet Deposit Required
Map
Source: Houston Association of REALTORS®
MLS Number: 22246470
APN: 1392260050022
- 15214 Central Lakes Dr
- 15318 Central Lakes Dr
- 15302 Albert Oak Dr
- 11042 Hillside Creek Dr
- 15203 Albert Oak Dr
- 11034 Hillside Creek Dr
- 11002 Hillside Creek Dr
- 15026 Sunset Creek Dr
- 10826 Thorncliff Dr
- 15031 Arizona Sky Ct
- 10731 Spring Brook Pass Dr
- 10811 Kentington Oak Dr
- 11123 Drakeland Dr
- 11019 Drakeland Dr
- 10602 Sunrise Park Ln
- 10727 Kentington Oak Dr
- 10910 Drakeland Dr
- 11111 Clear Fork Dr
- 10610 Sun River Falls Dr
- 10915 Clear Fork Dr
- 11034 Hillside Creek Dr
- 15418 Hillside Mill Dr
- 11347 Needlerock Ct Unit ID1310533P
- 14903 Sunset Bay Ct
- 15002 Arizona Sky Ct
- 15107 Summer Sunset Dr
- 11422 Moonlight Ridge Dr
- 15103 Sun Glaze Ct
- 14809 Ralston Rd
- 10447 Harbor Canyon Dr
- 12043 Talmadge Reach Dr
- 15310 Dinnet Berm Dr
- 10406 Harbor Canyon Dr
- 14935 Moonlight Mist Dr
- 15863 Kinlough Dr
- 15307 Davan Springs Dr
- 15202 Davan Springs Dr
- 11839 Knockdrin Dr
- 10373 N Sam Houston Pkwy E
- 15311 Westburn Loch Dr
