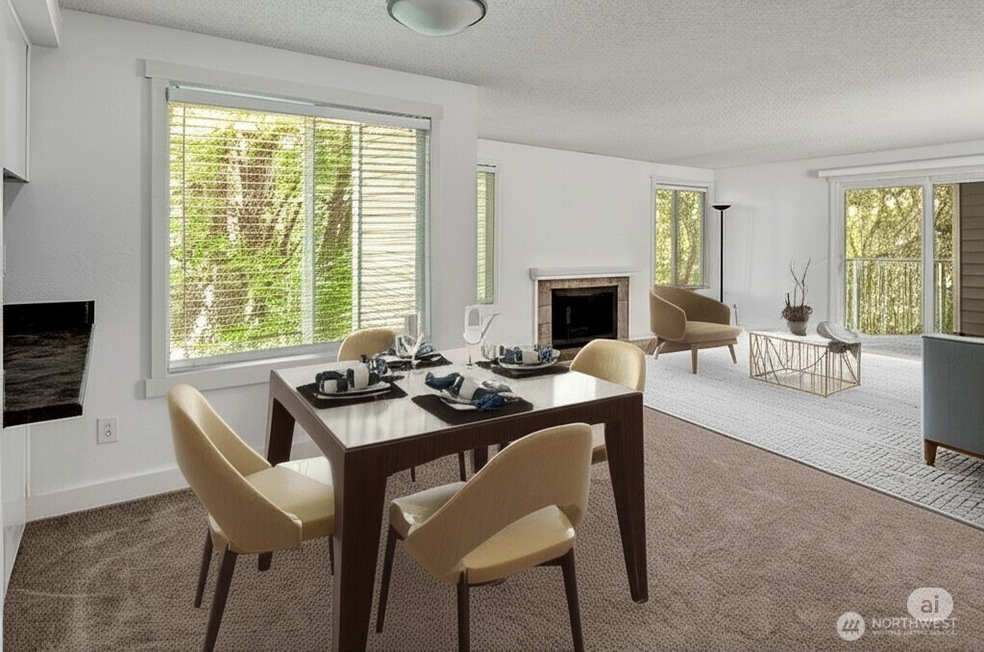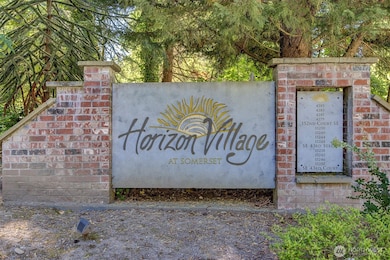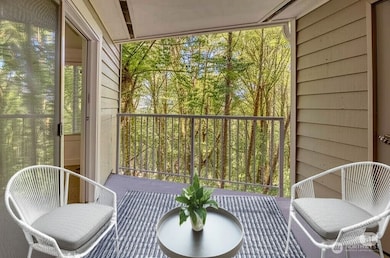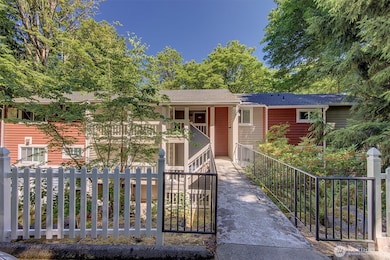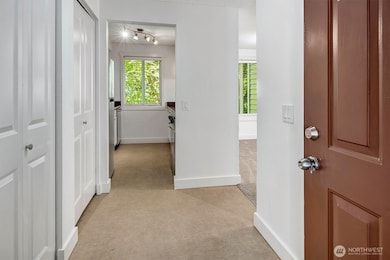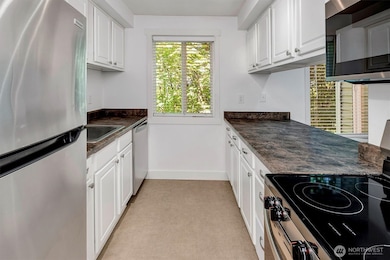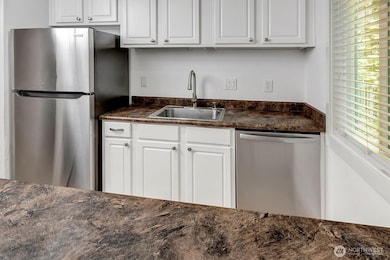15244 SE 43rd St Unit C202 Bellevue, WA 98006
Eastgate NeighborhoodEstimated payment $3,517/month
Highlights
- Property is near public transit
- Territorial View
- Balcony
- Spiritridge Elementary School Rated A
- End Unit
- Bathroom on Main Level
About This Home
Serene and stylish corner-unit condo in a prime Bellevue location assigned to Newport Senior High! Recently refreshed with new appliances, carpet, and fresh paint, this inviting home offers comfort and convenience in equal measure. Enjoy cozy evenings by the wood-burning fireplace or unwind on your private balcony overlooking the peaceful surroundings. Easy parking and a quiet setting make daily living a breeze. Located near Factoria, Bellevue College, Downtown Bellevue, Amazon, and T-Mobile, and zoned for top-rated Bellevue schools including Newport Senior High. No rental cap—an excellent opportunity for both homeowners and investors!
Source: Northwest Multiple Listing Service (NWMLS)
MLS#: 2409296
Property Details
Home Type
- Co-Op
Est. Annual Taxes
- $3,125
Year Built
- Built in 1983
Lot Details
- End Unit
- Street terminates at a dead end
HOA Fees
- $738 Monthly HOA Fees
Home Design
- Condominium
- Composition Roof
- Wood Siding
- Wood Composite
Interior Spaces
- 1,001 Sq Ft Home
- 3-Story Property
- Wood Burning Fireplace
- Insulated Windows
- Territorial Views
Kitchen
- Stove
- Microwave
- Dishwasher
- Disposal
Flooring
- Carpet
- Vinyl
Bedrooms and Bathrooms
- 2 Main Level Bedrooms
- Bathroom on Main Level
Laundry
- Electric Dryer
- Washer
Parking
- 1 Parking Space
- Uncovered Parking
- Off-Street Parking
Outdoor Features
- Balcony
Location
- Property is near public transit
- Property is near a bus stop
Schools
- Spiritridge Elementary School
- Tillicum Mid Middle School
- Newport Snr High School
Utilities
- Baseboard Heating
- Heating System Mounted To A Wall or Window
Listing and Financial Details
- Down Payment Assistance Available
- Visit Down Payment Resource Website
- Assessor Parcel Number 3461300240
Community Details
Overview
- Association fees include common area maintenance, lawn service, road maintenance, sewer, trash, water
- 56 Units
- Horizon Village At Somerset Condos
- Eastgate Subdivision
- Park Phone (562) 650-2968 | Manager Jennifer Trecker-Karpowics
Pet Policy
- Pets Allowed with Restrictions
Map
Home Values in the Area
Average Home Value in this Area
Tax History
| Year | Tax Paid | Tax Assessment Tax Assessment Total Assessment is a certain percentage of the fair market value that is determined by local assessors to be the total taxable value of land and additions on the property. | Land | Improvement |
|---|---|---|---|---|
| 2024 | $3,125 | $424,000 | $139,800 | $284,200 |
| 2023 | $3,073 | $491,000 | $139,800 | $351,200 |
| 2022 | $3,101 | $432,000 | $135,600 | $296,400 |
| 2021 | $3,027 | $376,000 | $118,600 | $257,400 |
| 2020 | $3,058 | $340,000 | $118,600 | $221,400 |
| 2018 | $2,712 | $334,000 | $105,900 | $228,100 |
| 2017 | $2,163 | $293,000 | $101,700 | $191,300 |
| 2016 | $2,000 | $246,000 | $93,200 | $152,800 |
| 2015 | $1,895 | $225,000 | $84,700 | $140,300 |
| 2014 | -- | $211,000 | $67,800 | $143,200 |
| 2013 | -- | $159,000 | $59,300 | $99,700 |
Property History
| Date | Event | Price | List to Sale | Price per Sq Ft |
|---|---|---|---|---|
| 11/11/2025 11/11/25 | Price Changed | $478,000 | -2.0% | $478 / Sq Ft |
| 09/15/2025 09/15/25 | Price Changed | $488,000 | -2.0% | $488 / Sq Ft |
| 08/13/2025 08/13/25 | Price Changed | $498,000 | -4.0% | $498 / Sq Ft |
| 07/17/2025 07/17/25 | For Sale | $519,000 | -- | $518 / Sq Ft |
Purchase History
| Date | Type | Sale Price | Title Company |
|---|---|---|---|
| Warranty Deed | -- | First American | |
| Warranty Deed | $279,580 | First American |
Mortgage History
| Date | Status | Loan Amount | Loan Type |
|---|---|---|---|
| Open | $223,660 | No Value Available |
Source: Northwest Multiple Listing Service (NWMLS)
MLS Number: 2409296
APN: 346130-0240
- 15238 SE 43rd Ct Unit E301
- 0 XXX SE Newport Way
- 15604 SE 42nd Place
- 4131 153rd Ave SE
- 15025 SE 43rd St
- 15033 SE 44th St
- 3976 154th Ave SE
- 15815 SE 43rd Place
- 15916 SE 42nd Place
- 4123 150th Ave SE
- 4103 151st Ave SE
- 14627 SE Newport Way
- 15934 SE 41st Place
- 15144 SE 46th Way
- 3901 151st Ave SE
- 16160 SE 45th St
- 4626 159th Ave SE
- 4017 162nd Ave SE
- 4563 162nd Ln SE
- 4569 162nd Ln SE
- 4020 156th Ave SE
- 4650 152nd Place SE
- 14808 SE Allen Rd
- 4621 Highland Dr
- 16376 SE 40th St
- 3241 156th Ave SE
- 5305 Lakemont Blvd SE
- 15423 SE 58th St
- 5814 149th Ave SE
- 5958 155th Ave SE
- 16434 SE 58th Place
- 13300 SE Eastgate Way
- 4165 178th Ln SE Unit 204
- 14302 SE 18th St
- 5315 Gran Paradiso Place NW
- 2210 132nd Ave SE
- 4615 W Lake Sammamish Pkwy SE
- 13398 Newcastle Commons Dr
- 3005 125th Ave SE
- 1501 145th Place SE
