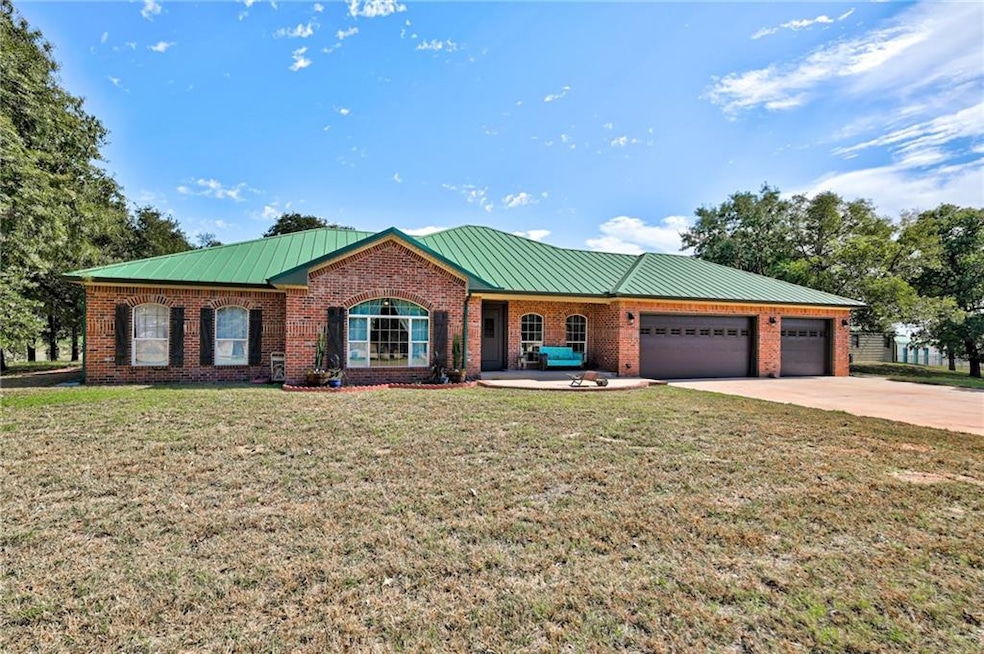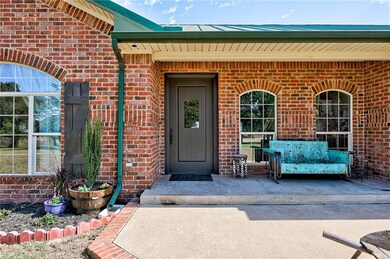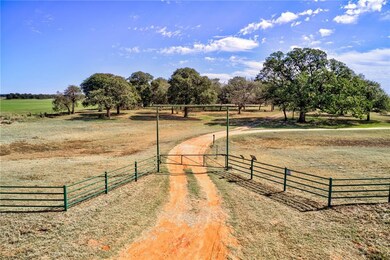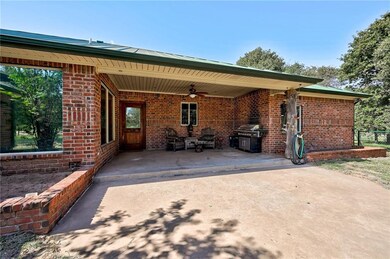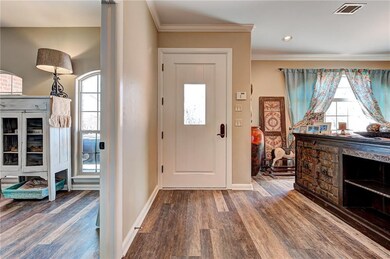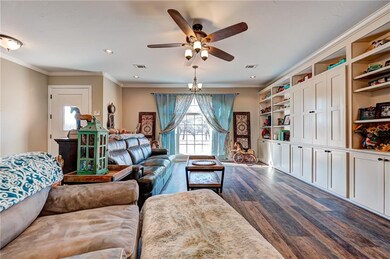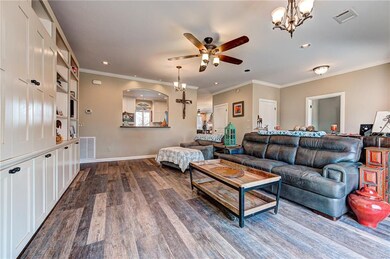
15245 N 2970 Rd Crescent, OK 73028
Highlights
- Additional Residence on Property
- Ranch Style House
- Home Office
- 28.58 Acre Lot
- Whirlpool Bathtub
- Covered patio or porch
About This Home
As of March 2020Once in a lifetime dream ranch!! MAIN HOUSE & 1000sqft GUEST HOUSE COMPLETELY REMODELED!! 50yr metal roof, New LED lighting in both homes & barn, New hot water tank, Life-Proof flooring ($14k), Geothermal H&A serviced, Low E windows in both homes, STUNNING kitchen w/ TONS of storage. Spacious Master bedroom, dual vanity, MASSIVE WRAP AROUND CLOSET, 2 person Jetted tub, walk-in shower, Fresh paint from ceiling to baseboards in both homes..EVERY space in & out of the home feels calming, peaceful & inviting. Huge picture windows provides natural light & breathtaking views.Too much to list! Outside, we not only have the immaculately remodeled guest house but a heavily insulated shop, 4 large stalls w rubber mats in over-sized turn-outs in a 30x60 barn, storage,tack & feed areas, indoor water, & a new wash rack! AND MORE! Walk south of barn to the 180 x 330 LIT ARENA, 12' return & dual load-outs with 4 holding pens, 20x20 holding pen & loafing shed. HOME WARRANTY INCLUDED!
Last Buyer's Agent
Alex Phu
Goldtree Realty LLC
Home Details
Home Type
- Single Family
Est. Annual Taxes
- $16,490
Year Built
- Built in 2006
Lot Details
- 28.58 Acre Lot
- Rural Setting
- West Facing Home
- Cross Fenced
Parking
- 3 Car Attached Garage
- Garage Door Opener
- Gravel Driveway
- Additional Parking
Home Design
- Ranch Style House
- Traditional Architecture
- Slab Foundation
- Brick Frame
- Metal Roof
Interior Spaces
- 2,484 Sq Ft Home
- Ceiling Fan
- Home Office
- Workshop
- Inside Utility
- Laundry Room
Kitchen
- Double Oven
- Microwave
- Dishwasher
- Disposal
Flooring
- Tile
- Vinyl
Bedrooms and Bathrooms
- 3 Bedrooms
- Possible Extra Bedroom
- In-Law or Guest Suite
- Whirlpool Bathtub
Home Security
- Home Security System
- Partial Storm Protection
Outdoor Features
- Covered patio or porch
- Fire Pit
- Outbuilding
Schools
- Crescent Elementary School
- Crescent Middle School
- Crescent High School
Utilities
- Geothermal Heating and Cooling
- Well
- Water Heater
- Water Softener
- Septic Tank
- Cable TV Available
Additional Features
- Additional Residence on Property
- Pasture
Ownership History
Purchase Details
Home Financials for this Owner
Home Financials are based on the most recent Mortgage that was taken out on this home.Purchase Details
Home Financials for this Owner
Home Financials are based on the most recent Mortgage that was taken out on this home.Purchase Details
Home Financials for this Owner
Home Financials are based on the most recent Mortgage that was taken out on this home.Purchase Details
Home Financials for this Owner
Home Financials are based on the most recent Mortgage that was taken out on this home.Purchase Details
Purchase Details
Similar Homes in Crescent, OK
Home Values in the Area
Average Home Value in this Area
Purchase History
| Date | Type | Sale Price | Title Company |
|---|---|---|---|
| Warranty Deed | $460,000 | Oklahoma City Abstract & Title | |
| Warranty Deed | $460,000 | Oklahoma City Abstract & Title | |
| Warranty Deed | $490,000 | American Security Ttl Ins Co | |
| Warranty Deed | $485,000 | Oklahoma City Abstract & Ttl | |
| Warranty Deed | $420,000 | None Available | |
| Joint Tenancy Deed | $565,000 | The Oklahoma City Abstract & | |
| Warranty Deed | $112,000 | -- |
Mortgage History
| Date | Status | Loan Amount | Loan Type |
|---|---|---|---|
| Open | $400,000 | New Conventional | |
| Closed | $400,000 | New Conventional | |
| Previous Owner | $343,000 | New Conventional | |
| Previous Owner | $343,000 | New Conventional | |
| Previous Owner | $351,819 | Future Advance Clause Open End Mortgage | |
| Previous Owner | $404,985 | VA | |
| Previous Owner | $44,281 | Credit Line Revolving | |
| Previous Owner | $208,590 | FHA | |
| Previous Owner | $150,000 | New Conventional |
Property History
| Date | Event | Price | Change | Sq Ft Price |
|---|---|---|---|---|
| 03/16/2020 03/16/20 | Sold | $485,000 | -1.1% | $195 / Sq Ft |
| 01/24/2020 01/24/20 | Pending | -- | -- | -- |
| 01/06/2020 01/06/20 | Price Changed | $490,500 | -1.9% | $197 / Sq Ft |
| 12/06/2019 12/06/19 | For Sale | $500,000 | +19.0% | $201 / Sq Ft |
| 12/05/2017 12/05/17 | Sold | $420,000 | -5.6% | $169 / Sq Ft |
| 11/07/2017 11/07/17 | Pending | -- | -- | -- |
| 04/06/2017 04/06/17 | For Sale | $445,000 | -- | $179 / Sq Ft |
Tax History Compared to Growth
Tax History
| Year | Tax Paid | Tax Assessment Tax Assessment Total Assessment is a certain percentage of the fair market value that is determined by local assessors to be the total taxable value of land and additions on the property. | Land | Improvement |
|---|---|---|---|---|
| 2024 | $16,490 | $146,295 | $16,073 | $130,222 |
| 2023 | $15,705 | $139,329 | $12,811 | $126,518 |
| 2022 | $14,765 | $137,581 | $12,811 | $124,770 |
| 2021 | $5,882 | $52,642 | $2,630 | $50,012 |
| 2020 | $4,505 | $41,285 | $2,630 | $38,655 |
| 2019 | $4,565 | $40,083 | $2,630 | $37,453 |
| 2018 | $4,497 | $38,916 | $2,630 | $36,286 |
| 2017 | $4,272 | $37,782 | $2,630 | $35,152 |
| 2016 | $3,789 | $38,978 | $4,810 | $34,168 |
| 2015 | $3,589 | $37,843 | $1,723 | $36,120 |
| 2014 | $3,373 | $36,742 | $4,262 | $32,480 |
Agents Affiliated with this Home
-

Seller's Agent in 2020
Sara Haller
Horner McClure & Associates
(405) 501-3089
37 Total Sales
-
A
Buyer's Agent in 2020
Alex Phu
Goldtree Realty LLC
-

Seller's Agent in 2017
Jeffrey Scott
Century 21 First Choice Realty
(405) 623-8976
60 Total Sales
Map
Source: MLSOK
MLS Number: 892709
APN: 0000-14-17N-05W-2-000-00
- 44 Tract Winding Trails Land
- 117 Mockingbird Ln
- 430 Murphy Dr
- 1543 Turkey Trail
- 921 Red Rock Rd
- 6740 Lakeview Dr
- 6720 Lakeview Dr
- 6700 Lakeview Dr
- 6860 Lakeview Dr
- 6921 Lakeview Dr
- 0 Lakeview Dr
- 6881 Lakeview Dr
- 6841 Lakeview Dr
- 14400 W Cooksey Rd
- 5053 Northridge Run
- 2765 N Meridian Ave
- 1 W Cimarron Blvd
- 2073 Lakeview Dr
- 29999 Triple Crown
- 25222 E 780 Rd
